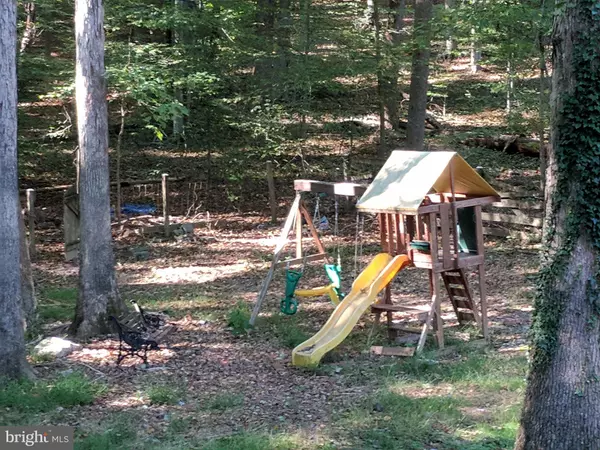$316,000
$332,000
4.8%For more information regarding the value of a property, please contact us for a free consultation.
8959 WESTCHESTER DR Manassas, VA 20112
3 Beds
3 Baths
1,568 SqFt
Key Details
Sold Price $316,000
Property Type Single Family Home
Sub Type Detached
Listing Status Sold
Purchase Type For Sale
Square Footage 1,568 sqft
Price per Sqft $201
Subdivision Westchester
MLS Listing ID 1000985007
Sold Date 11/22/17
Style Split Level
Bedrooms 3
Full Baths 2
Half Baths 1
HOA Y/N N
Abv Grd Liv Area 1,040
Originating Board MRIS
Year Built 1979
Annual Tax Amount $3,426
Tax Year 2016
Lot Size 2.097 Acres
Acres 2.1
Property Description
3 bed, 2 & 1/2 ba, den/office, family rm w/fireplace, eat-in kitchen w/SGD, 2 decks, separate dining room w/french doors leading to 2nd deck, 2 car garage w/opener, 2+ ac (mostly wooded), work/sewing room next to laundry. This home worked hard as a rental and is ready to be loved by it's own family again. Home Warranty Included! Investor? paint/new carpet, some updates & ready to work again
Location
State VA
County Prince William
Zoning A1
Rooms
Other Rooms Other
Basement Rear Entrance, Walkout Level, Windows
Interior
Interior Features Dining Area
Hot Water Electric
Heating Central
Cooling Central A/C
Fireplaces Number 1
Equipment Dishwasher, Disposal, Dryer, Microwave, Oven - Single, Oven/Range - Electric, Range Hood, Refrigerator, Washer, Water Heater
Fireplace Y
Appliance Dishwasher, Disposal, Dryer, Microwave, Oven - Single, Oven/Range - Electric, Range Hood, Refrigerator, Washer, Water Heater
Heat Source Electric
Exterior
Garage Spaces 2.0
Water Access N
Accessibility None
Attached Garage 2
Total Parking Spaces 2
Garage Y
Private Pool N
Building
Lot Description Trees/Wooded, Private, Secluded
Story 3+
Sewer Septic Exists
Water Well
Architectural Style Split Level
Level or Stories 3+
Additional Building Above Grade, Below Grade, Shed
New Construction N
Schools
Elementary Schools Bennett
High Schools Brentsville
School District Prince William County Public Schools
Others
Senior Community No
Tax ID 60751
Ownership Fee Simple
Special Listing Condition Standard
Read Less
Want to know what your home might be worth? Contact us for a FREE valuation!

Our team is ready to help you sell your home for the highest possible price ASAP

Bought with Margaret A Jones • CENTURY 21 New Millennium
GET MORE INFORMATION




