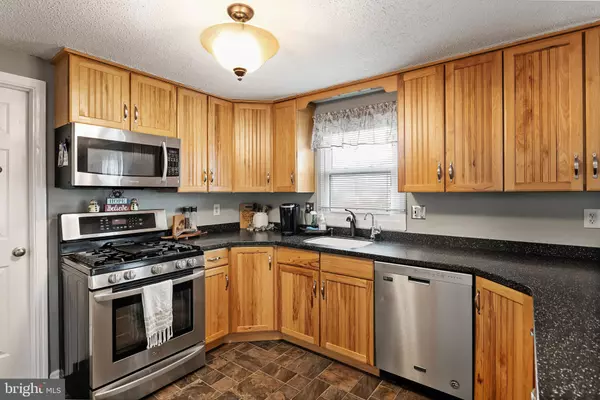$455,000
$434,900
4.6%For more information regarding the value of a property, please contact us for a free consultation.
11 COMPASS LN Barnegat, NJ 08005
4 Beds
3 Baths
1,972 SqFt
Key Details
Sold Price $455,000
Property Type Single Family Home
Sub Type Detached
Listing Status Sold
Purchase Type For Sale
Square Footage 1,972 sqft
Price per Sqft $230
Subdivision Settlers Landing
MLS Listing ID NJOC2022880
Sold Date 01/29/24
Style Colonial
Bedrooms 4
Full Baths 2
Half Baths 1
HOA Y/N N
Abv Grd Liv Area 1,972
Originating Board BRIGHT
Year Built 1987
Annual Tax Amount $6,757
Tax Year 2022
Lot Size 9,583 Sqft
Acres 0.22
Lot Dimensions 0.00 x 0.00
Property Description
*** HIGHEST AND BEST DUE FRIDAY 12/15/23 AT 6PM , THANK YOU ****Corner property in great community, easy access to just about everything you need. Elementary school in the neighborhood. From the moment you walk in you will be pleased. Formal diningroom or you can use it as a livingroom, with wood burning faireplace, seller never used it and it is as -is. . Eat in kitchen with dining area, breakfast bar, ss appliances, pantry, island, corian countertops, 5 burner gas range, disposal wiring is in place, water filter as is never used. . Familyroom with gas fireplace. Sliders to large fenced rear yard. 1st floor office or you can use it as a guest room whatever you desire. 2 car garage, underground sprinkler system is as -is. Upper level, Primary bedroom with full bath, stall shower, double sink and walk in closet. Second bedroom with walk in closet, third and fourth bedrooms all of good sizes. Another full bath on this level.
Lower level rec room with wall to wall carpet and recessed lights, laundry and storage room. This is a great place to call home. Seller is looking to sell as -is. Just minutes from shore points, public transportation and bridges. Call now for your personal tour.
Location
State NJ
County Ocean
Area Barnegat Twp (21501)
Zoning R6
Rooms
Other Rooms Dining Room, Primary Bedroom, Bedroom 2, Bedroom 3, Bedroom 4, Kitchen, Game Room, Family Room, Laundry, Storage Room, Bathroom 2, Bonus Room, Primary Bathroom, Half Bath
Basement Workshop, Interior Access, Combination, Partially Finished
Interior
Interior Features Breakfast Area, Carpet, Ceiling Fan(s), Dining Area, Family Room Off Kitchen, Floor Plan - Traditional, Kitchen - Eat-In, Kitchen - Island, Kitchen - Table Space, Pantry, Primary Bath(s), Recessed Lighting, Stall Shower, Tub Shower, Walk-in Closet(s)
Hot Water Natural Gas
Heating Forced Air
Cooling Central A/C
Fireplace N
Heat Source Natural Gas
Laundry Lower Floor
Exterior
Parking Features Garage - Front Entry, Inside Access
Garage Spaces 2.0
Fence Chain Link
Water Access N
Accessibility None
Attached Garage 2
Total Parking Spaces 2
Garage Y
Building
Story 2
Foundation Other
Sewer Public Sewer
Water Public
Architectural Style Colonial
Level or Stories 2
Additional Building Above Grade
New Construction N
Schools
High Schools Barnegat
School District Barnegat Township Public Schools
Others
Senior Community No
Tax ID 01-00114 04-00006
Ownership Fee Simple
SqFt Source Assessor
Special Listing Condition Standard
Read Less
Want to know what your home might be worth? Contact us for a FREE valuation!

Our team is ready to help you sell your home for the highest possible price ASAP

Bought with Jarrell Oden • Coldwell Banker Home Connection
GET MORE INFORMATION





