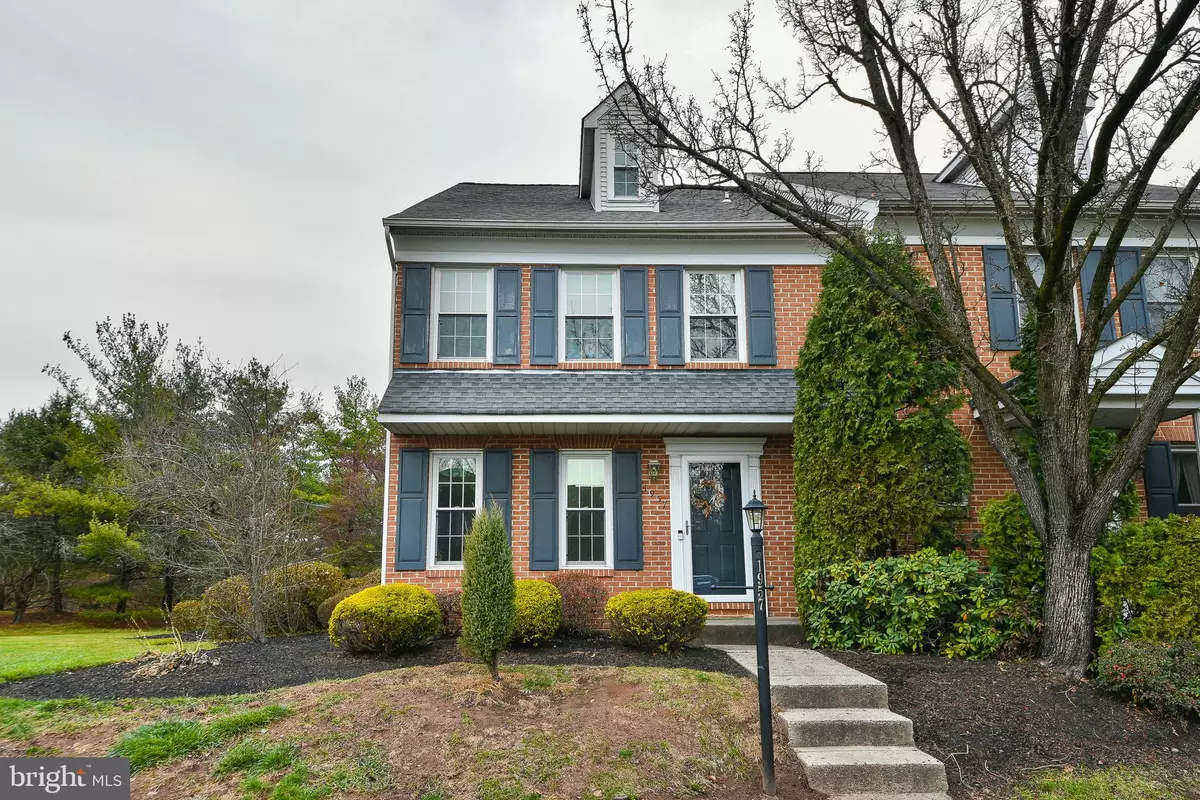$432,500
$435,000
0.6%For more information regarding the value of a property, please contact us for a free consultation.
1957 RYANS RUN Lansdale, PA 19446
3 Beds
3 Baths
2,112 SqFt
Key Details
Sold Price $432,500
Property Type Townhouse
Sub Type End of Row/Townhouse
Listing Status Sold
Purchase Type For Sale
Square Footage 2,112 sqft
Price per Sqft $204
Subdivision Ryans Run
MLS Listing ID PAMC2090762
Sold Date 01/26/24
Style Contemporary
Bedrooms 3
Full Baths 2
Half Baths 1
HOA Fees $230/mo
HOA Y/N Y
Abv Grd Liv Area 2,112
Originating Board BRIGHT
Year Built 1990
Annual Tax Amount $5,191
Tax Year 2023
Lot Size 2,275 Sqft
Acres 0.05
Lot Dimensions 35.00 x 65.00
Property Description
Seldom offered 3 story end unit in desirable Ryan's Run in Upper Gwynedd. Features include: Ceramic tile in the entry foyer, new hardwood flooring first and second floors. Living room/ Dinning room combo features crown molding, wood burning fireplace and sliding glass door leading to oversized deck overlooking expansive open space surrounded by trees. Eat in kitchen has granite counter tops and stainless steel appliances. 2nd floor features master suite with walk in closet, sink/dressing area, Glass enclosed shower. 2nd bedroom has oversized double closet. 3 pc. ceramic hall bath and 2nd floor laundry. Spacious 3rd floor can be 3rd bedroom/guestroom/ game room/ office. Full, dry basement offers tons of storage or can be finished for even more space. Association fee covers landscaping, grass cutting, snow and trash. Prime cul de sac location in a development close to the Turnpike, shopping and restaurants.
Location
State PA
County Montgomery
Area Upper Gwynedd Twp (10656)
Zoning R3
Rooms
Other Rooms Living Room, Bedroom 2, Bedroom 3, Kitchen, Bedroom 1
Basement Full, Unfinished
Interior
Interior Features Kitchen - Eat-In, Recessed Lighting, Wood Floors
Hot Water Electric
Heating Forced Air
Cooling Central A/C
Flooring Wood
Fireplaces Number 1
Fireplaces Type Wood
Equipment Built-In Microwave, Dishwasher, Disposal, Dryer - Electric, ENERGY STAR Clothes Washer
Furnishings No
Fireplace Y
Window Features Double Pane,Energy Efficient
Appliance Built-In Microwave, Dishwasher, Disposal, Dryer - Electric, ENERGY STAR Clothes Washer
Heat Source Electric
Laundry Upper Floor
Exterior
Exterior Feature Deck(s)
Parking On Site 2
Utilities Available Electric Available
Water Access N
View Trees/Woods, Garden/Lawn
Accessibility 2+ Access Exits
Porch Deck(s)
Road Frontage HOA
Garage N
Building
Lot Description Adjoins - Open Space, Backs to Trees, Corner, Cul-de-sac, Front Yard, Open, Rear Yard, SideYard(s)
Story 3
Foundation Block
Sewer Public Sewer
Water Public
Architectural Style Contemporary
Level or Stories 3
Additional Building Above Grade, Below Grade
New Construction N
Schools
School District North Penn
Others
HOA Fee Include Lawn Maintenance,Snow Removal,Trash
Senior Community No
Tax ID 56-00-07856-368
Ownership Fee Simple
SqFt Source Assessor
Acceptable Financing Cash, Conventional, FHA, VA
Horse Property N
Listing Terms Cash, Conventional, FHA, VA
Financing Cash,Conventional,FHA,VA
Special Listing Condition Standard
Read Less
Want to know what your home might be worth? Contact us for a FREE valuation!

Our team is ready to help you sell your home for the highest possible price ASAP

Bought with Jason M Ostrowsky • BHHS Fox & Roach-Blue Bell

GET MORE INFORMATION





