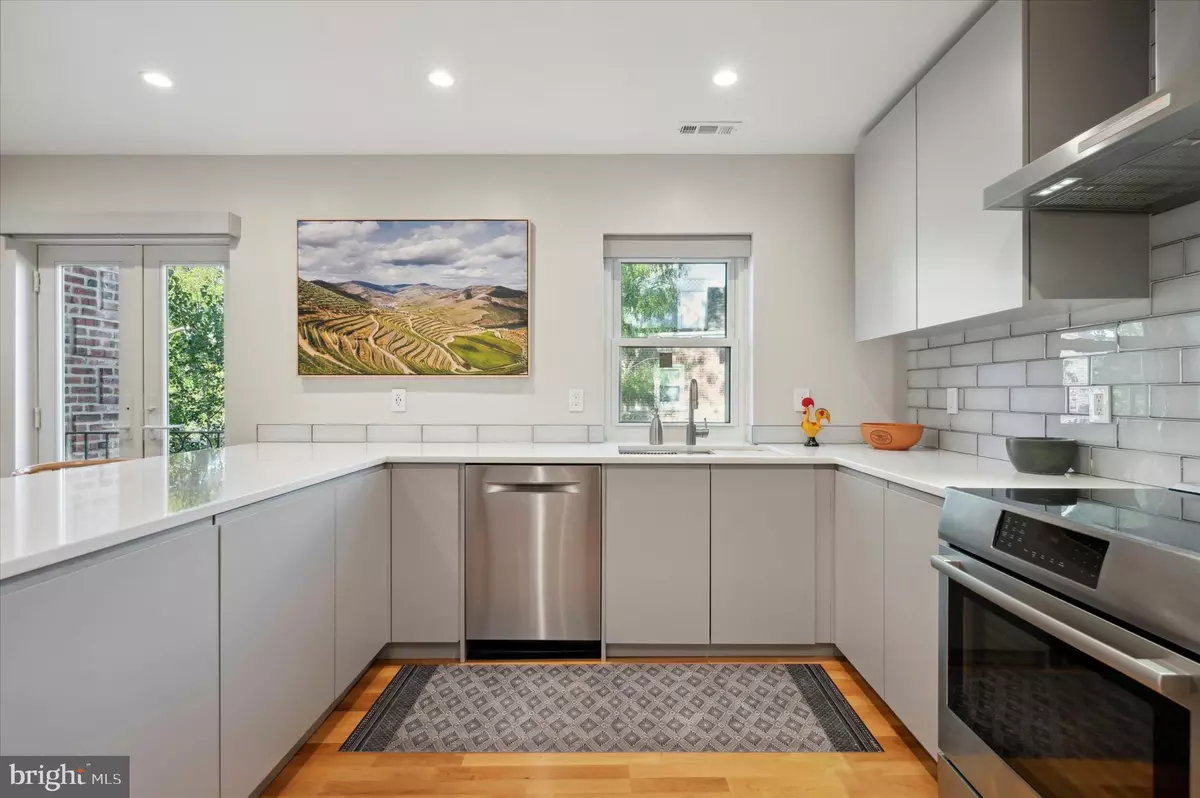$622,000
$649,000
4.2%For more information regarding the value of a property, please contact us for a free consultation.
237 W MONTGOMERY AVE #3-E Haverford, PA 19041
2 Beds
3 Baths
2,628 SqFt
Key Details
Sold Price $622,000
Property Type Condo
Sub Type Condo/Co-op
Listing Status Sold
Purchase Type For Sale
Square Footage 2,628 sqft
Price per Sqft $236
Subdivision Churchill Court
MLS Listing ID PAMC2084888
Sold Date 01/26/24
Style Traditional
Bedrooms 2
Full Baths 2
Half Baths 1
Condo Fees $850/mo
HOA Y/N N
Abv Grd Liv Area 2,628
Originating Board BRIGHT
Year Built 1920
Annual Tax Amount $8,026
Tax Year 2022
Property Sub-Type Condo/Co-op
Property Description
Take the elevator to the Penthouse in the EAST building of Churchill Court and when you enter the center hall of this fabulous one-of-a-kind condo: WOW! With newly finished maple hardwood floors, soaring ceilings & amazing light-filled spaces, this spacious 2 story penthouse condo is begging for your art collection to be displayed. This is the heart of Haverford and the Main Line. These owners have recently renovated the kitchen and baths! The kitchen is completely new with fabulous Porcelenosa cabinets and Bosch 800 series appliances fit for a 5-star chef. The kitchen is set up with eat in space and plenty of countertops for cooking or entertaining! There is a full-size washer & dryer. The dining room is large enough for a dinner party with all your best friends. In the dining room you will find French doors, wainscoting, a barrel ceiling and a double-sided wood burning fireplace w/marble surround. The 2-story living room centers on a beautiful double-sided fireplace, but other impressive features are its size, light & architectural features. The master suite has a large walk-in closet with updated ensuite bath: double sinks & French doors. The sleeping chamber is "king sized" & very bright. The 2nd bedroom has large windows & 2 closets. Its newly renovated bathroom with frameless glass doors is just across the hall. There is a gorgeous staircase leading from the grand center hall to an oversized loft that is currently used for a bedroom, office & fitness space. Stand at the rail and look into the 2-story expansive living room. Walk to the other side & look through the sliders of the atrium to the roof. Envision the deck you can build. The loft has its own powder room. Don't miss this one-of-a-kind condo with many large windows, French doors and skylights that flood it with natural light. Newer HVAC units. A large storage cage in the basement of the building. Two assigned parking spaces (#12 and #45) are included with the unit. Walk to shopping (Suburban Square, Ardmore, Haverford Square), Dining (Merion Cricket Club), train (both Ardmore and Haverford are very close), and more. Come for a visit and stay for a lifestyle.
Location
State PA
County Montgomery
Area Lower Merion Twp (10640)
Zoning R7
Rooms
Other Rooms Living Room, Dining Room, Primary Bedroom, Kitchen, Foyer, Bedroom 1, Loft, Other
Basement Partial, Unfinished
Main Level Bedrooms 2
Interior
Interior Features Primary Bath(s), Kitchen - Eat-In
Hot Water Electric
Heating Heat Pump(s), Forced Air
Cooling Central A/C
Flooring Wood, Fully Carpeted, Tile/Brick
Fireplaces Number 1
Fireplaces Type Marble
Equipment Oven - Self Cleaning, Dishwasher, Disposal
Furnishings No
Fireplace Y
Window Features Double Hung
Appliance Oven - Self Cleaning, Dishwasher, Disposal
Heat Source Electric
Laundry Main Floor
Exterior
Exterior Feature Roof
Garage Spaces 2.0
Parking On Site 2
Amenities Available Common Grounds, Elevator
Water Access N
Roof Type Flat
Accessibility None
Porch Roof
Total Parking Spaces 2
Garage N
Building
Story 2
Unit Features Garden 1 - 4 Floors
Foundation Stone
Sewer Public Sewer
Water Public
Architectural Style Traditional
Level or Stories 2
Additional Building Above Grade, Below Grade
New Construction N
Schools
School District Lower Merion
Others
Pets Allowed Y
HOA Fee Include Common Area Maintenance,Ext Bldg Maint,Lawn Maintenance,Snow Removal,Trash,Parking Fee,Insurance,All Ground Fee,Management,Alarm System,Water
Senior Community No
Tax ID 40-00-40000-766
Ownership Condominium
Acceptable Financing Conventional, Cash
Horse Property N
Listing Terms Conventional, Cash
Financing Conventional,Cash
Special Listing Condition Standard
Pets Allowed Cats OK, Dogs OK, Size/Weight Restriction, Number Limit
Read Less
Want to know what your home might be worth? Contact us for a FREE valuation!

Our team is ready to help you sell your home for the highest possible price ASAP

Bought with Carol P Lizell • Homestarr Realty
GET MORE INFORMATION





