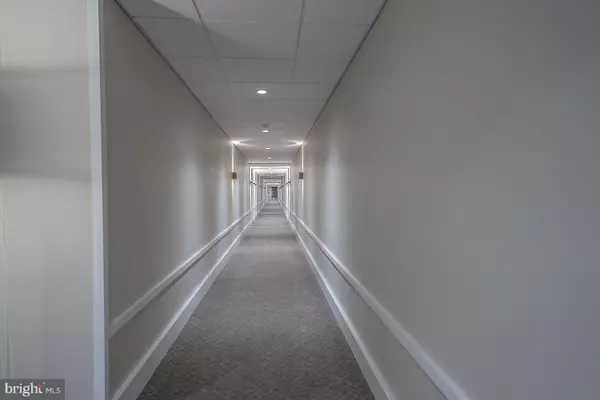$260,000
$285,000
8.8%For more information regarding the value of a property, please contact us for a free consultation.
1637 OAKWOOD DR #CONDO 218 Penn Valley, PA 19072
2 Beds
2 Baths
1,144 SqFt
Key Details
Sold Price $260,000
Property Type Condo
Sub Type Condo/Co-op
Listing Status Sold
Purchase Type For Sale
Square Footage 1,144 sqft
Price per Sqft $227
Subdivision Oak Hill
MLS Listing ID PAMC2087678
Sold Date 01/22/24
Style Traditional
Bedrooms 2
Full Baths 2
Condo Fees $606/mo
HOA Y/N N
Abv Grd Liv Area 1,144
Originating Board BRIGHT
Year Built 1969
Annual Tax Amount $5,148
Tax Year 2023
Lot Dimensions 0.00 x 0.00
Property Description
This two bedroom/ 2 bath unit in the desirable Southern Terrace is available for immediate delivery. Kitchen features new stove/oven, neutral decor and tile flooring. Adjacent dining area with tile flooring opens to a sunny living room with a wall of windows and sliding door to access the private covered balcony with forest views. Large master bedroom suite with 3 closets and 2nd bedroom with hardwood flooring making a perfect office or bedroom. A second full bath and in unit laundry complete the space. New carpets in living area and primary bedroom. Enjoy easy living with heat/ac, electric, water, and sewer all included in monthly condo fee. Oak Hill is an active community offering a number of amenities including a pool, tennis/pickleball courts, tot lot/ playground, and exercise room plus is located in award winning Lower Merion School District. 2 small pets permitted. Minutes to Center City Philadelphia but located in a quiet enclave, Oak Hill offers an easy convenient lifestyle.
Location
State PA
County Montgomery
Area Lower Merion Twp (10640)
Zoning RESIDENTIAL CONDO
Rooms
Main Level Bedrooms 2
Interior
Interior Features Carpet, Combination Kitchen/Dining, Walk-in Closet(s), Wood Floors
Hot Water Natural Gas
Cooling Central A/C
Equipment Dishwasher, Microwave, Oven/Range - Gas, Refrigerator
Fireplace N
Appliance Dishwasher, Microwave, Oven/Range - Gas, Refrigerator
Heat Source Natural Gas
Laundry Washer In Unit, Dryer In Unit
Exterior
Exterior Feature Balcony
Garage Spaces 1.0
Amenities Available Common Grounds, Elevator, Exercise Room, Laundry Facilities, Picnic Area, Pool - Outdoor, Tennis Courts, Tot Lots/Playground
Water Access N
Accessibility None
Porch Balcony
Total Parking Spaces 1
Garage N
Building
Story 1
Unit Features Garden 1 - 4 Floors
Sewer Public Sewer
Water Public
Architectural Style Traditional
Level or Stories 1
Additional Building Above Grade, Below Grade
New Construction N
Schools
Elementary Schools Belmont Hills
Middle Schools Welsh Valley
High Schools Harriton Senior
School District Lower Merion
Others
Pets Allowed Y
HOA Fee Include All Ground Fee,Common Area Maintenance,Ext Bldg Maint,Gas,Heat,Management,Sewer,Water
Senior Community No
Tax ID 40-00-43168-406
Ownership Condominium
Security Features Intercom,Main Entrance Lock
Special Listing Condition Standard
Pets Allowed Cats OK, Dogs OK, Number Limit, Size/Weight Restriction
Read Less
Want to know what your home might be worth? Contact us for a FREE valuation!

Our team is ready to help you sell your home for the highest possible price ASAP

Bought with Evelyn L Belcher • Realty Mark Associates
GET MORE INFORMATION





