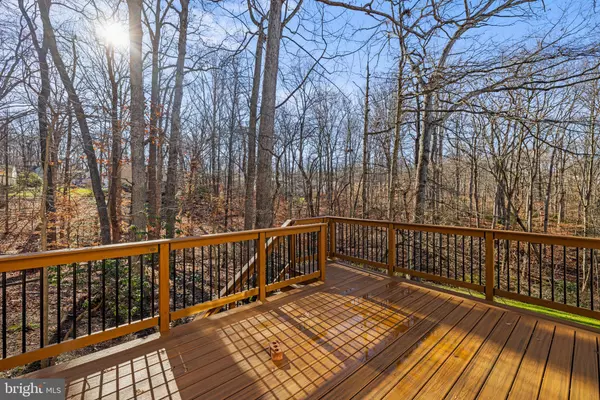$575,000
$565,000
1.8%For more information regarding the value of a property, please contact us for a free consultation.
2799 ALTON HOTEL CT Woodbridge, VA 22192
4 Beds
3 Baths
2,069 SqFt
Key Details
Sold Price $575,000
Property Type Single Family Home
Sub Type Detached
Listing Status Sold
Purchase Type For Sale
Square Footage 2,069 sqft
Price per Sqft $277
Subdivision Lake Ridge
MLS Listing ID VAPW2062468
Sold Date 01/18/24
Style Colonial
Bedrooms 4
Full Baths 2
Half Baths 1
HOA Fees $62/qua
HOA Y/N Y
Abv Grd Liv Area 2,069
Originating Board BRIGHT
Year Built 1978
Annual Tax Amount $5,531
Tax Year 2022
Lot Size 0.313 Acres
Acres 0.31
Property Description
Welcome home! This magnificent 4 bedroom colonial home nestled among picturesque trees on a tranquil cul-de-sac in desirable Lake Ridge is waiting for you! This lovingly maintained home offers the perfect blend of traditional charm with ability to add modern updating to achieve the enchanting lifestyle you have always desired. Upon entering, you will be greeted by the classic floor plan & beautiful hardwood floors exuding warmth & character. With a formal living room & formal dining room, you will have plenty of space for gatherings. The large composite deck offers a space to relax & provides additional entertaining space overlooking the mature wooded area. Imagine spending evenings unwinding in front of the cozy wood-burning fireplace on chilly nights; perfect for creating memories. The upper level with primary suite & spacious bedrooms have new carpeting. The walkout lower level features a rough-in for a half bath offers additional space for entertainment, recreation, or whatever your needs may be.
Lake Ridge location provides everything you need just minutes away; groceries, restaurants , shops & Fantasy playground; along with Lake Ridge Park & Marina offering boat rentals, fishing, miniature golf & 9 hole golf. Enjoy 5 community pools, including spray ground & tot lots throughout the community with lighted tennis courts & much more.
Location
State VA
County Prince William
Zoning RPC
Rooms
Other Rooms Living Room, Dining Room, Primary Bedroom, Bedroom 2, Bedroom 3, Bedroom 4, Kitchen, Family Room, Den, Foyer, Laundry, Recreation Room, Primary Bathroom, Full Bath, Half Bath
Basement Connecting Stairway, Full, Heated, Improved, Interior Access, Outside Entrance, Rear Entrance, Rough Bath Plumb, Walkout Level
Interior
Interior Features Attic, Carpet, Chair Railings, Crown Moldings, Dining Area, Floor Plan - Traditional, Formal/Separate Dining Room, Kitchen - Eat-In, Kitchen - Table Space, Primary Bath(s), Recessed Lighting, Tub Shower, Walk-in Closet(s), Window Treatments, Wood Floors
Hot Water Electric
Heating Forced Air
Cooling Central A/C
Flooring Wood, Carpet, Vinyl, Concrete
Fireplaces Number 1
Fireplaces Type Mantel(s), Wood
Equipment Dishwasher, Dryer, Freezer, Microwave, Refrigerator, Stove, Washer, Water Heater
Fireplace Y
Appliance Dishwasher, Dryer, Freezer, Microwave, Refrigerator, Stove, Washer, Water Heater
Heat Source Electric
Laundry Lower Floor, Washer In Unit, Dryer In Unit
Exterior
Exterior Feature Deck(s), Porch(es)
Parking Features Garage - Front Entry, Garage Door Opener
Garage Spaces 1.0
Amenities Available Basketball Courts, Boat Ramp, Club House, Community Center, Lake, Pool - Outdoor, Tennis Courts, Tot Lots/Playground, Water/Lake Privileges
Water Access N
View Garden/Lawn, Trees/Woods
Accessibility None
Porch Deck(s), Porch(es)
Attached Garage 1
Total Parking Spaces 1
Garage Y
Building
Lot Description Backs to Trees, Cul-de-sac, Landscaping
Story 3
Foundation Concrete Perimeter
Sewer Public Sewer
Water Public
Architectural Style Colonial
Level or Stories 3
Additional Building Above Grade, Below Grade
New Construction N
Schools
School District Prince William County Public Schools
Others
HOA Fee Include Common Area Maintenance,Management,Trash
Senior Community No
Tax ID 8293-59-2528
Ownership Fee Simple
SqFt Source Assessor
Special Listing Condition Standard
Read Less
Want to know what your home might be worth? Contact us for a FREE valuation!

Our team is ready to help you sell your home for the highest possible price ASAP

Bought with Alfonso Torres III • Samson Properties

GET MORE INFORMATION





