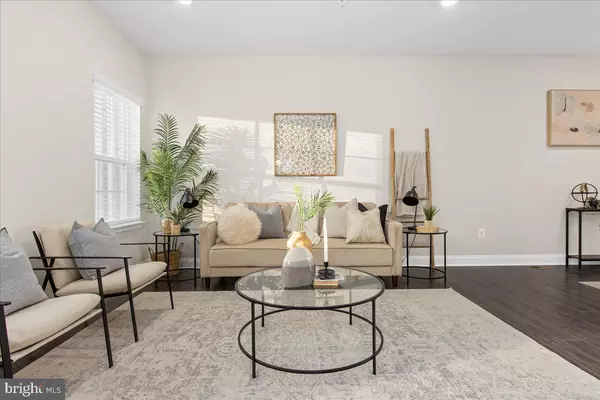$650,000
$640,000
1.6%For more information regarding the value of a property, please contact us for a free consultation.
1031 BLUEBELLS RD Gambrills, MD 21054
4 Beds
5 Baths
2,958 SqFt
Key Details
Sold Price $650,000
Property Type Townhouse
Sub Type Interior Row/Townhouse
Listing Status Sold
Purchase Type For Sale
Square Footage 2,958 sqft
Price per Sqft $219
Subdivision Summerfield Village
MLS Listing ID MDAA2074666
Sold Date 01/15/24
Style Colonial
Bedrooms 4
Full Baths 3
Half Baths 2
HOA Fees $105/mo
HOA Y/N Y
Abv Grd Liv Area 2,958
Originating Board BRIGHT
Year Built 2021
Annual Tax Amount $5,236
Tax Year 2022
Lot Size 1,804 Sqft
Acres 0.04
Property Sub-Type Interior Row/Townhouse
Property Description
Step into this impeccably maintained townhome in Gambrills, a harmonious blend of stylish design, comfortable living, and ultimate convenience. Located in the desirable Summerfield Village Neighborhood, this home boasts four bedrooms, three full baths, and two half baths, making it a perfect sanctuary for relaxation and entertainment. As you enter, two inviting pathways beckon: a descent to the basement, that can be transformed into a multifunctional area ideal for a diva den, man cave, or family fun night room, complete with a full bath. Or, ascend to the main level where elegant flooring unites the open living room, dining area, and a gourmet kitchen. This chef's paradise is equipped with stainless steel appliances, a gas cooktop, and double wall ovens. A half bath is conveniently located on this level, adding to the thoughtful layout. From the kitchen, you can step out onto the expansive deck, a dream setting for outdoor gatherings. The third level is a tranquil retreat, featuring three bedrooms, including a master suite with a spa-like shower and a spacious walk-in closet, along with 2 more bedrooms and another full bathroom for added ease. The journey continues to the fourth level, revealing the fourth bedroom with its own half bath and access to an enchanting rooftop deck. Nestled just minutes away from an array of local amenities, shopping centers, dining establishments, and entertainment options, this home offers a lifestyle marked by comfort and accessibility.
Location
State MD
County Anne Arundel
Zoning R
Rooms
Basement Connecting Stairway, Daylight, Full, Fully Finished, Garage Access, Heated, Interior Access, Outside Entrance, Rear Entrance, Walkout Level
Interior
Interior Features Attic, Carpet, Ceiling Fan(s), Combination Dining/Living, Combination Kitchen/Dining, Family Room Off Kitchen, Floor Plan - Open, Kitchen - Island, Recessed Lighting, Stall Shower, Tub Shower, Upgraded Countertops, Wine Storage
Hot Water Natural Gas
Heating Heat Pump(s), Programmable Thermostat
Cooling Ceiling Fan(s), Central A/C, Programmable Thermostat
Flooring Carpet, Ceramic Tile, Luxury Vinyl Plank
Equipment Built-In Microwave, Cooktop, Dishwasher, Disposal, Dryer - Electric, Dryer - Front Loading, Energy Efficient Appliances, ENERGY STAR Clothes Washer, ENERGY STAR Dishwasher, ENERGY STAR Freezer, ENERGY STAR Refrigerator, Exhaust Fan, Icemaker, Oven - Double, Oven - Self Cleaning, Oven - Wall, Stainless Steel Appliances, Washer - Front Loading, Water Heater - High-Efficiency
Fireplace N
Window Features Energy Efficient,Screens
Appliance Built-In Microwave, Cooktop, Dishwasher, Disposal, Dryer - Electric, Dryer - Front Loading, Energy Efficient Appliances, ENERGY STAR Clothes Washer, ENERGY STAR Dishwasher, ENERGY STAR Freezer, ENERGY STAR Refrigerator, Exhaust Fan, Icemaker, Oven - Double, Oven - Self Cleaning, Oven - Wall, Stainless Steel Appliances, Washer - Front Loading, Water Heater - High-Efficiency
Heat Source Natural Gas
Laundry Dryer In Unit, Upper Floor, Washer In Unit
Exterior
Exterior Feature Deck(s), Roof
Parking Features Garage - Front Entry, Garage Door Opener, Inside Access
Garage Spaces 4.0
Fence Fully
Utilities Available Cable TV Available, Electric Available, Multiple Phone Lines, Natural Gas Available, Phone Available, Sewer Available, Water Available
Amenities Available Club House, Common Grounds, Dog Park, Jog/Walk Path, Meeting Room, Party Room, Picnic Area, Tot Lots/Playground
Water Access N
Roof Type Shingle
Accessibility 32\"+ wide Doors, Doors - Swing In, Low Pile Carpeting
Porch Deck(s), Roof
Attached Garage 2
Total Parking Spaces 4
Garage Y
Building
Story 4
Foundation Slab
Sewer Public Sewer
Water Public
Architectural Style Colonial
Level or Stories 4
Additional Building Above Grade, Below Grade
Structure Type 9'+ Ceilings,Dry Wall,High,Vaulted Ceilings
New Construction N
Schools
Elementary Schools Four Seasons
Middle Schools Arundel
High Schools Arundel
School District Anne Arundel County Public Schools
Others
HOA Fee Include Common Area Maintenance,Road Maintenance,Snow Removal
Senior Community No
Tax ID 020478090249804
Ownership Fee Simple
SqFt Source Assessor
Security Features Carbon Monoxide Detector(s),Smoke Detector,Sprinkler System - Indoor
Acceptable Financing Cash, Conventional, FHA, VA
Listing Terms Cash, Conventional, FHA, VA
Financing Cash,Conventional,FHA,VA
Special Listing Condition Standard
Read Less
Want to know what your home might be worth? Contact us for a FREE valuation!

Our team is ready to help you sell your home for the highest possible price ASAP

Bought with Anthony Calkins • The Calkins Group
GET MORE INFORMATION





