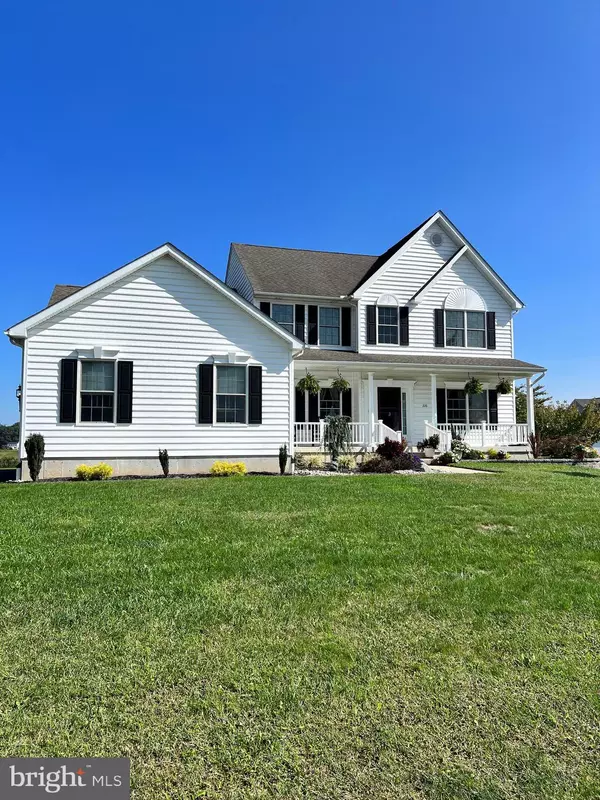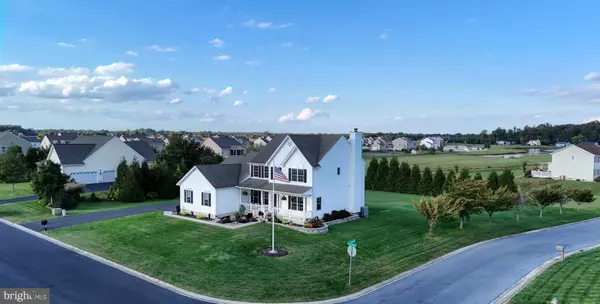$510,000
$512,500
0.5%For more information regarding the value of a property, please contact us for a free consultation.
226 COUNTRY HOLLOW DR Clayton, DE 19938
4 Beds
3 Baths
2,556 SqFt
Key Details
Sold Price $510,000
Property Type Single Family Home
Sub Type Detached
Listing Status Sold
Purchase Type For Sale
Square Footage 2,556 sqft
Price per Sqft $199
Subdivision Jockey Hollow
MLS Listing ID DEKT2023126
Sold Date 01/15/24
Style Colonial
Bedrooms 4
Full Baths 2
Half Baths 1
HOA Fees $27/ann
HOA Y/N Y
Abv Grd Liv Area 2,556
Originating Board BRIGHT
Year Built 2009
Annual Tax Amount $1,721
Tax Year 2022
Lot Size 0.621 Acres
Acres 0.62
Lot Dimensions 119.63 x 205.00
Property Description
Offered at $512,500.
Discover the epitome of comfort and privacy at 226 Country Hollow Drive, a meticulously maintained home that offers the perfect blend of elegance, space, and convenience. Nestled on a private corner lot boasting mature trees in Clayton, Delaware, this 4-bedroom, 2.5-bathroom home is a true gem that beckons you to embrace the comforts of upscale living.
This home has been lovingly cared for by the original owners, ensuring it is in pristine condition and ready for a new chapter. The corner lot offers privacy and a peaceful atmosphere, making it an ideal escape from the daily hustle and bustle. Don't miss the opportunity to make this beautifully maintained home your own. Contact me today to schedule a private tour.
Location
State DE
County Kent
Area Smyrna (30801)
Zoning AC
Rooms
Basement Interior Access, Outside Entrance, Partially Finished, Poured Concrete, Rough Bath Plumb, Sump Pump, Walkout Stairs
Interior
Interior Features Breakfast Area, Carpet, Ceiling Fan(s), Crown Moldings, Dining Area, Floor Plan - Traditional, Kitchen - Country, Kitchen - Gourmet, Kitchen - Table Space, Pantry, Primary Bath(s), Stall Shower, Store/Office, Upgraded Countertops, Walk-in Closet(s), Wood Floors
Hot Water Natural Gas
Cooling Central A/C
Flooring Hardwood, Tile/Brick, Carpet
Fireplaces Number 1
Fireplaces Type Gas/Propane
Equipment Built-In Microwave, Built-In Range, Compactor, Cooktop, Disposal, Dryer - Electric, Energy Efficient Appliances, Dishwasher, Microwave, Oven - Double, Oven - Self Cleaning, Oven - Wall, Refrigerator, Stove, Trash Compactor, Washer, Water Heater - High-Efficiency
Furnishings No
Fireplace Y
Window Features Double Hung,Energy Efficient,Insulated
Appliance Built-In Microwave, Built-In Range, Compactor, Cooktop, Disposal, Dryer - Electric, Energy Efficient Appliances, Dishwasher, Microwave, Oven - Double, Oven - Self Cleaning, Oven - Wall, Refrigerator, Stove, Trash Compactor, Washer, Water Heater - High-Efficiency
Heat Source Natural Gas
Laundry Main Floor
Exterior
Exterior Feature Deck(s), Porch(es)
Parking Features Garage - Side Entry, Garage Door Opener, Inside Access
Garage Spaces 13.0
Utilities Available Cable TV, Phone
Water Access N
View Pond
Roof Type Architectural Shingle
Street Surface Black Top
Accessibility 2+ Access Exits
Porch Deck(s), Porch(es)
Road Frontage HOA
Attached Garage 3
Total Parking Spaces 13
Garage Y
Building
Lot Description Corner, Landscaping
Story 2
Foundation Concrete Perimeter
Sewer Private Septic Tank
Water Public
Architectural Style Colonial
Level or Stories 2
Additional Building Above Grade, Below Grade
New Construction N
Schools
Elementary Schools Clayton
Middle Schools Smyrna
High Schools Smyrna
School District Smyrna
Others
Pets Allowed Y
Senior Community No
Tax ID KH-00-02602-02-6900-000
Ownership Fee Simple
SqFt Source Assessor
Security Features Carbon Monoxide Detector(s),Exterior Cameras,Main Entrance Lock,Motion Detectors,Security System,Smoke Detector
Acceptable Financing Cash, Conventional, USDA, VA
Horse Property N
Listing Terms Cash, Conventional, USDA, VA
Financing Cash,Conventional,USDA,VA
Special Listing Condition Standard
Pets Allowed Cats OK, Dogs OK
Read Less
Want to know what your home might be worth? Contact us for a FREE valuation!

Our team is ready to help you sell your home for the highest possible price ASAP

Bought with Ashley S Hogate • EXP Realty, LLC

GET MORE INFORMATION





