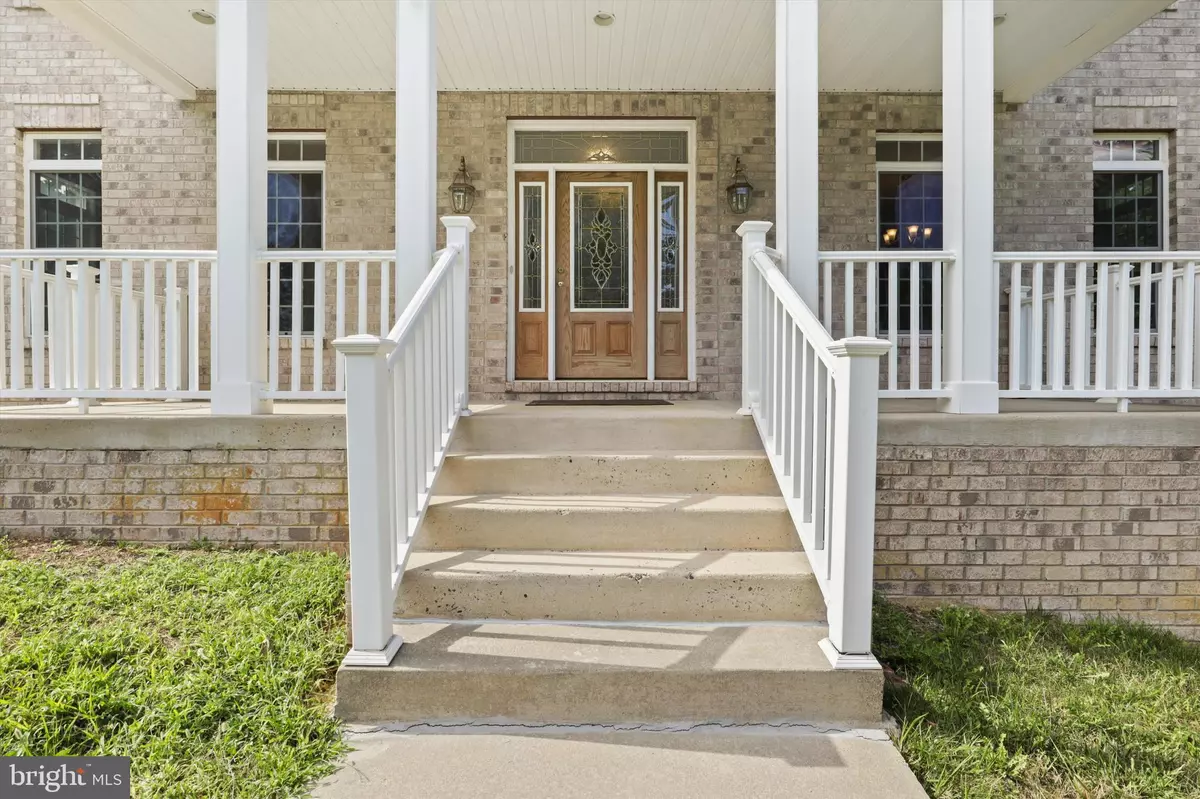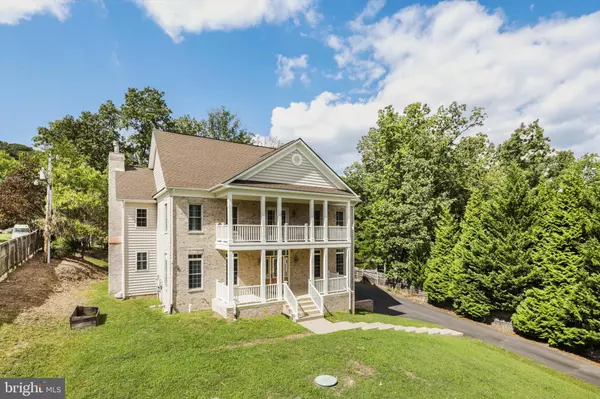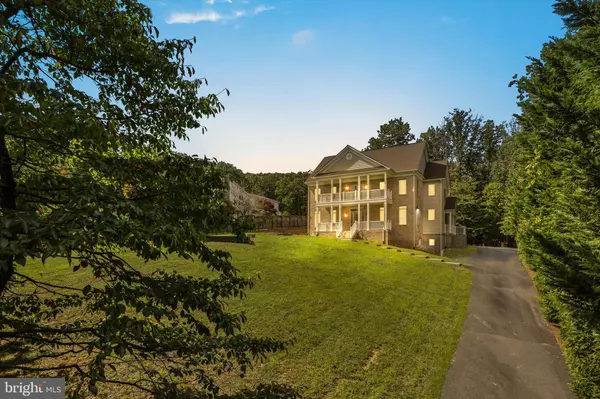$850,000
$850,000
For more information regarding the value of a property, please contact us for a free consultation.
4110 MOUNTAIN RD Haymarket, VA 20169
5 Beds
5 Baths
6,196 SqFt
Key Details
Sold Price $850,000
Property Type Single Family Home
Sub Type Detached
Listing Status Sold
Purchase Type For Sale
Square Footage 6,196 sqft
Price per Sqft $137
Subdivision Bull Run Mountain
MLS Listing ID VAPW2057800
Sold Date 01/12/24
Style Colonial
Bedrooms 5
Full Baths 4
Half Baths 1
HOA Y/N N
Abv Grd Liv Area 4,327
Originating Board BRIGHT
Year Built 2011
Annual Tax Amount $9,203
Tax Year 2023
Lot Size 1.000 Acres
Acres 1.0
Property Description
ATTENTION! Seller is willing to contribute to purchasers rate buy down and / or closing costs.
No HOA!
4110 Mountain Rd in Haymarket, VA 20169 is a truly exceptional single-family home that offers a host of impressive features. The interior of the house is a testament to its quality, with stunning crown molding, chair railings, and custom woodwork throughout. Hardwood and tile floors grace the main level, and pocket glass doors add an elegant touch while maximizing space utilization. Near the kitchen, you'll find a laundry area, further enhancing the ease of living in this home. The sun room off the main living room provides a warm and welcoming atmosphere to the living space.
Upstairs, you'll find a bonus room above the garage that can be used as a nanny suite, due to it's private side entrance. The convenience continues with the 2nd laundry room conveniently located on the upper level, making laundry day a breeze.
For those who love to entertain, the walkout basement is a highlight, featuring a full bar and space for a mini fridge, making it perfect for hosting gatherings and events. The kitchen is a chef's delight, offering a separate wine bar, walk in pantry, large island for buffets and more ensuring you have all the amenities you need. With it's own private entrance, the basement has potential to be an in-law suite or even a rental opportunity!
The private backyard is also a plus for entertaining or enjoying peace and quiet. You could clear more of the wooded area and put up a privacy fence for more outdoor space or possibly a pool.
Don't forget the oversized garage so brink your monster trucks or other heavy machinery! Those with landscaping businesses or otherwise this is for you!
Located in the heart of Haymarket, this property offers easy access to a variety of retail and entertainment options. Recent developments in the area are near Haymarket Village Center and the Virginia Gateway Shopping Center. With Long Park located nearby, families can enjoy a nice picnic, taking children to the playground, recreational games, or even a family celebration at one of the pavilions! All these conveniences make 4110 Mountain Rd the perfect location for your shopping and living needs, all while providing quiet country living! Lastly, HOV and Commuter lanes now extend all the way out to Haymarket!
In conclusion, 4110 Mountain Rd is a superbly designed and well-equipped home that offers both comfort and entertainment possibilities. Don't miss the opportunity to see this gorgeous property for yourself. You can schedule a showing online to experience all that this house has to offer.
Location
State VA
County Prince William
Zoning R
Rooms
Basement Full, Fully Finished, Side Entrance, Walkout Level
Interior
Interior Features Bar, Carpet, Ceiling Fan(s), Chair Railings, Crown Moldings, Dining Area, Family Room Off Kitchen, Floor Plan - Traditional, Formal/Separate Dining Room, Kitchen - Island, Primary Bath(s), Pantry, Recessed Lighting, Upgraded Countertops, Wainscotting, Walk-in Closet(s), Wet/Dry Bar, WhirlPool/HotTub, Wine Storage, Wood Floors
Hot Water Electric
Heating Heat Pump(s)
Cooling Central A/C
Flooring Carpet, Ceramic Tile, Hardwood, Tile/Brick
Fireplaces Number 2
Fireplaces Type Screen, Mantel(s)
Equipment Dishwasher, Disposal, Exhaust Fan, Oven - Double, Cooktop, Oven - Wall, Refrigerator, Stove, Stainless Steel Appliances, Water Heater, Icemaker, Water Dispenser, Washer/Dryer Hookups Only
Fireplace Y
Appliance Dishwasher, Disposal, Exhaust Fan, Oven - Double, Cooktop, Oven - Wall, Refrigerator, Stove, Stainless Steel Appliances, Water Heater, Icemaker, Water Dispenser, Washer/Dryer Hookups Only
Heat Source Propane - Owned
Laundry Main Floor, Upper Floor
Exterior
Exterior Feature Balcony, Patio(s), Porch(es)
Garage Garage - Side Entry, Inside Access, Oversized
Garage Spaces 10.0
Waterfront N
Water Access N
View Garden/Lawn, Mountain, Pasture, Trees/Woods
Roof Type Shingle
Accessibility None
Porch Balcony, Patio(s), Porch(es)
Attached Garage 2
Total Parking Spaces 10
Garage Y
Building
Story 3
Foundation Concrete Perimeter
Sewer Private Septic Tank
Water Well
Architectural Style Colonial
Level or Stories 3
Additional Building Above Grade, Below Grade
Structure Type Dry Wall,Brick
New Construction N
Schools
Elementary Schools Gravely
Middle Schools Ronald Wilson Reagan
High Schools Battlefield
School District Prince William County Public Schools
Others
Pets Allowed Y
Senior Community No
Tax ID 7199-49-7957
Ownership Fee Simple
SqFt Source Estimated
Security Features Security System
Special Listing Condition Standard
Pets Description No Pet Restrictions
Read Less
Want to know what your home might be worth? Contact us for a FREE valuation!

Our team is ready to help you sell your home for the highest possible price ASAP

Bought with Milagro Lopez • Lopez Realtors

GET MORE INFORMATION





