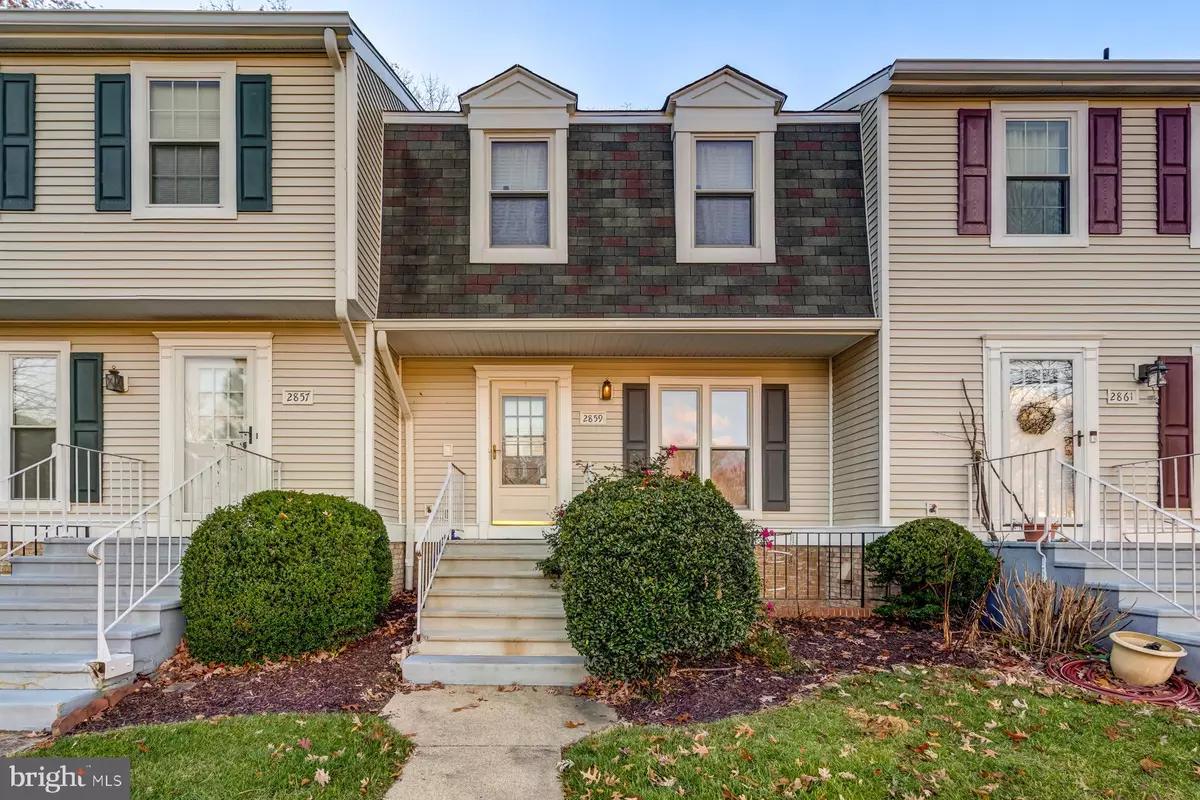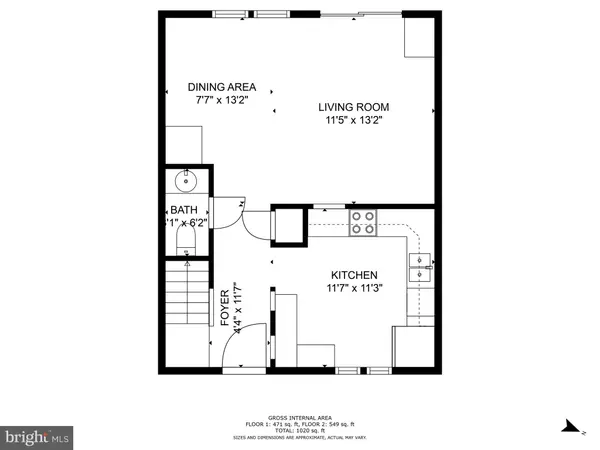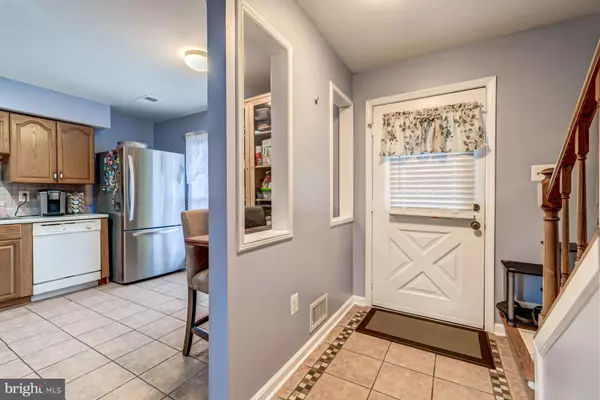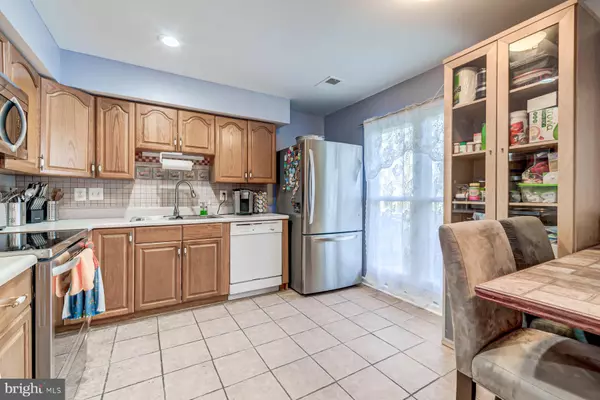$285,000
$275,000
3.6%For more information regarding the value of a property, please contact us for a free consultation.
2859 BURGUNDY PL Woodbridge, VA 22192
3 Beds
2 Baths
1,120 SqFt
Key Details
Sold Price $285,000
Property Type Condo
Sub Type Condo/Co-op
Listing Status Sold
Purchase Type For Sale
Square Footage 1,120 sqft
Price per Sqft $254
Subdivision Lake Ridge
MLS Listing ID VAPW2061922
Sold Date 01/12/24
Style Traditional
Bedrooms 3
Full Baths 1
Half Baths 1
Condo Fees $470/mo
HOA Fees $52/qua
HOA Y/N Y
Abv Grd Liv Area 1,120
Originating Board BRIGHT
Year Built 1980
Annual Tax Amount $2,148
Tax Year 2022
Property Description
12/3/23 OPEN HOUSE CANCELED! Welcome to this townhome style condo in the desirable community of Lake Ridge! This unit may be a condo, but with two levels, three bedrooms, and a spacious outdoor patio it lives like a townhome! On the main level you will find a bright, sunny kitchen with updated, stainless steel appliances. The combination living room and dining area provides plenty of space for meals and entertaining, as well as walk out access to the large, private patio. The main level also includes a half bathroom. Upstairs there are three sizable bedrooms and in unit laundry. The full bathroom includes a jetted tub. Also, there is fresh paint and updated tile flooring throughout the whole home. This unit includes one assigned parking space as well as one pass for unlimited parking in any unmarked space. Water is included in the condo fee, as is all exterior maintenance such as lawn care, porch and patio maintenance, siding, and the roof, as well as trash, recycling, and snow removal. The roof and all siding were replaced by the association about 3 years ago. Amenity filled Lake Ridge includes 5 outdoor pools, a splash pad, 2 community centers, and numerous playgrounds, sports fields/courts, and walking/jogging trails. Additionally, the community provides easy access to shopping, dining, and entertainment, including proximity to Potomac Mills and Stonebridge at Potomac Town Center. With easy access to I-95 and the Express lanes, as well as a variety of commuter lots and bus systems, this home is perfectly located for an easy commute to Ft. Belvoir, Quantico, the Pentagon, Alexandria, Arlington, and Washington, DC. Schedule your showing today!
Location
State VA
County Prince William
Zoning RPC
Rooms
Other Rooms Living Room, Primary Bedroom, Bedroom 2, Bedroom 3, Kitchen, Laundry, Bathroom 1
Interior
Interior Features Attic, Breakfast Area, Combination Dining/Living, Floor Plan - Traditional, Kitchen - Table Space, Tub Shower, Ceiling Fan(s), Crown Moldings, Dining Area, Soaking Tub
Hot Water Electric
Heating Heat Pump(s)
Cooling Central A/C
Flooring Ceramic Tile, Luxury Vinyl Plank
Equipment Built-In Microwave, Built-In Range, Dishwasher, Disposal, Dryer, Microwave, Oven - Single, Oven/Range - Electric, Refrigerator, Stainless Steel Appliances, Stove, Washer, Water Heater
Furnishings No
Fireplace N
Appliance Built-In Microwave, Built-In Range, Dishwasher, Disposal, Dryer, Microwave, Oven - Single, Oven/Range - Electric, Refrigerator, Stainless Steel Appliances, Stove, Washer, Water Heater
Heat Source Electric
Laundry Dryer In Unit, Has Laundry, Upper Floor, Washer In Unit
Exterior
Exterior Feature Patio(s)
Garage Spaces 1.0
Parking On Site 1
Amenities Available Basketball Courts, Baseball Field, Bike Trail, Club House, Common Grounds, Community Center, Jog/Walk Path, Meeting Room, Picnic Area, Pool - Outdoor, Recreational Center, Reserved/Assigned Parking, Soccer Field, Swimming Pool, Tennis Courts, Tot Lots/Playground
Water Access N
Accessibility None
Porch Patio(s)
Total Parking Spaces 1
Garage N
Building
Story 2
Foundation Other
Sewer Public Sewer
Water Public
Architectural Style Traditional
Level or Stories 2
Additional Building Above Grade, Below Grade
New Construction N
Schools
School District Prince William County Public Schools
Others
Pets Allowed Y
HOA Fee Include Common Area Maintenance,Lawn Care Front,Lawn Care Rear,Lawn Care Side,Lawn Maintenance,Management,Pool(s),Recreation Facility,Reserve Funds,Road Maintenance,Snow Removal,Trash,Water
Senior Community No
Tax ID 8293-66-1916.02
Ownership Condominium
Acceptable Financing Cash, Conventional, FHA, Negotiable, VA
Horse Property N
Listing Terms Cash, Conventional, FHA, Negotiable, VA
Financing Cash,Conventional,FHA,Negotiable,VA
Special Listing Condition Standard
Pets Allowed Case by Case Basis
Read Less
Want to know what your home might be worth? Contact us for a FREE valuation!

Our team is ready to help you sell your home for the highest possible price ASAP

Bought with Carolina Jocelyn Ampuero • Coldwell Banker Realty

GET MORE INFORMATION





