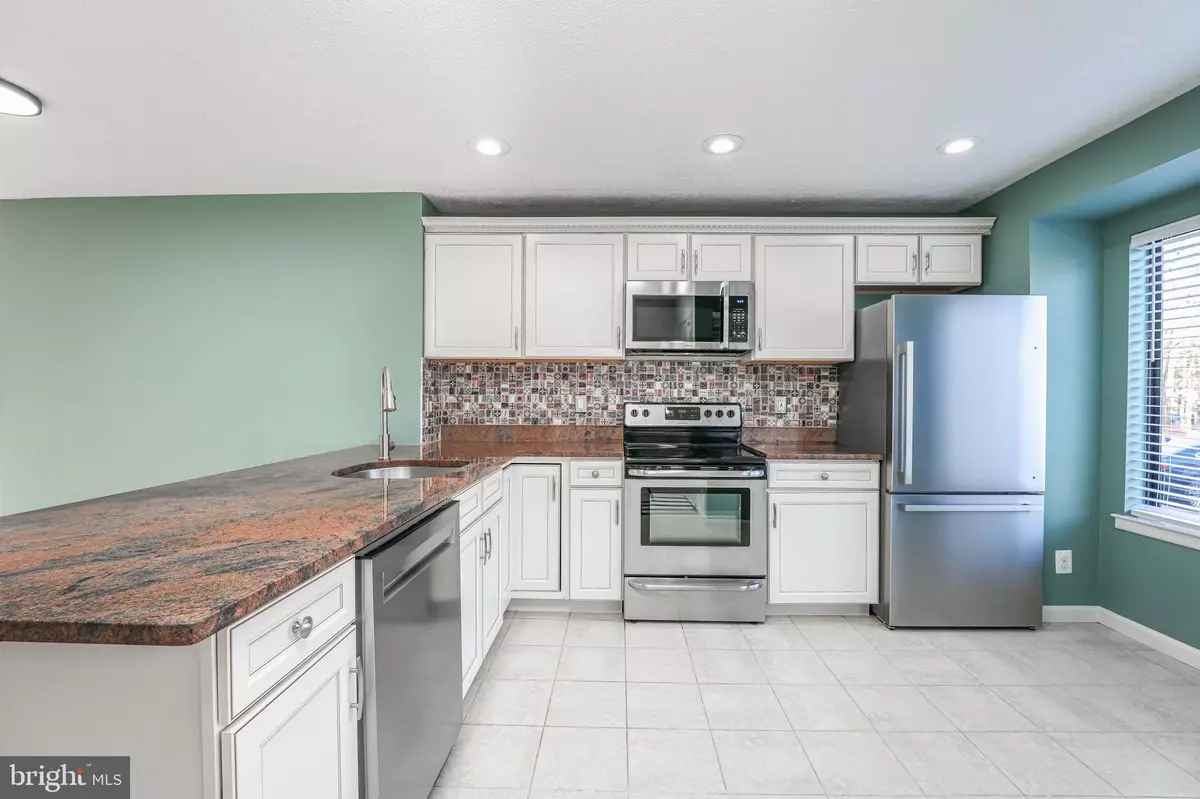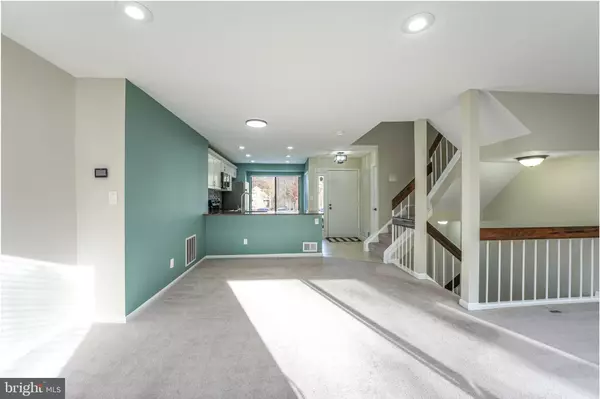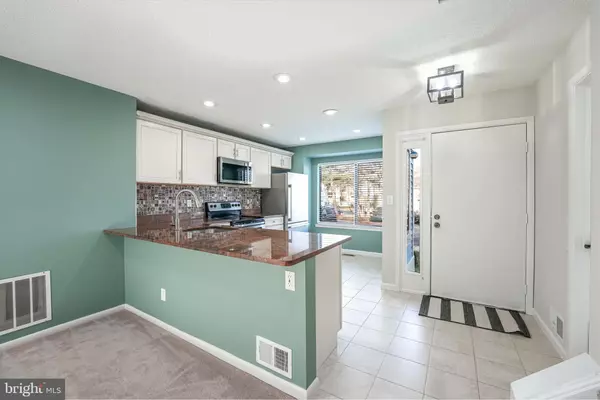$440,000
$440,000
For more information regarding the value of a property, please contact us for a free consultation.
3095 BRIDGETON CT Woodbridge, VA 22192
3 Beds
4 Baths
1,774 SqFt
Key Details
Sold Price $440,000
Property Type Townhouse
Sub Type Interior Row/Townhouse
Listing Status Sold
Purchase Type For Sale
Square Footage 1,774 sqft
Price per Sqft $248
Subdivision Lake Ridge
MLS Listing ID VAPW2061642
Sold Date 01/12/24
Style Traditional
Bedrooms 3
Full Baths 3
Half Baths 1
HOA Fees $94/mo
HOA Y/N Y
Abv Grd Liv Area 1,292
Originating Board BRIGHT
Year Built 1984
Annual Tax Amount $4,221
Tax Year 2022
Lot Size 1,598 Sqft
Acres 0.04
Property Description
Open HOUSE December 17th, 2023 Sunday, from 1:00 PM – 4:00 PM.
The deadline for all offers to be submitted by Wednesday, December 20th, 2023, at 9:00 PM.
Renovations December 2023: New PAINT throughout interior, walls, Ceiling ceilings, trim, and doors. New Stain color for upper and lower parts of the Deck. New Refrigerator, New Microwave, New Dishwasher. HVAC Ducts cleaned, all Carpets professionally cleaned, Deep professionally cleaned throughout, and Recently Landscaped. All HOA-required repairs completed. Most home inspection items have been addressed and repaired as needed.
Renovations February 2023” NEW primary and half bath vanities with mirror and lighting.
Charming 3-story Interior Townhome Residence, close to playgrounds, shopping, and neighborhood Waterview. 3 Bedrooms, 3.5 baths, combination Living/Dining and kitchen on Main Level. Large family room and utility room at basement level.
On the Main Level: Spacious Open-Concept Living/Dining Area, Modern Kitchen with Upgraded Cabinets and Granite Countertops, NEW refrigerator, NEW dishwasher, New Microwave, Half Bath, and Deck Access from the Living Room. In the Basement: Cozy Family Room with a Wood-Burning Fireplace, 1 Full Bath, and a Convenient Utility Room with a Washer and Dryer.
Upper Level: You will find the Primary Bedroom with its primary bathroom, two additional bedrooms, and a hallway full bath. Exterior Features: Front Porch, upper deck on the back. Recently Landscaped front and backyard. Interior Features: Carpet flooring throughout, Tile Bathrooms and Kitchen.
Lake Ridge has an abundance of amenities with multiple swimming pools to choose from, clubhouses, tennis courts, and tot lots. This home is so convenient for shopping, schools, parks, and commuter routes.
Back on the market. Most home inspection items have been addressed; a report provided. Termite treatment was provided and all required repairs were completed. additional upgrades have been made as indicated above.
Termite report, Home inspection report, and HOA DOCS. All or most items have been addressed and repaired as needed or indicated, all reports are available for review.
Back on the market - Purchaser's choice. In lieu of Roof, all windows, and fireplace repairs, the seller shall offer up to 3% of the seller subsidy of the FINAL sales price.
Location
State VA
County Prince William
Zoning RPC
Rooms
Other Rooms Living Room, Dining Room, Primary Bedroom, Bedroom 2, Bedroom 3, Kitchen, Den, Utility Room, Bathroom 1, Bathroom 3, Primary Bathroom, Half Bath
Basement Daylight, Partial, Fully Finished, Rear Entrance
Interior
Interior Features Carpet, Combination Dining/Living, Primary Bath(s), Recessed Lighting, Window Treatments
Hot Water Electric
Heating Heat Pump(s)
Cooling Central A/C
Flooring Carpet, Ceramic Tile, Concrete, Vinyl
Fireplaces Number 1
Equipment Built-In Microwave, Dishwasher, Disposal, Dryer - Electric, Exhaust Fan, Refrigerator, Washer, Water Heater, Oven/Range - Electric
Furnishings No
Fireplace Y
Appliance Built-In Microwave, Dishwasher, Disposal, Dryer - Electric, Exhaust Fan, Refrigerator, Washer, Water Heater, Oven/Range - Electric
Heat Source Electric
Laundry Basement
Exterior
Exterior Feature Deck(s)
Garage Spaces 2.0
Parking On Site 2
Amenities Available Pool - Outdoor, Community Center, Tennis Courts, Basketball Courts, Volleyball Courts, Tot Lots/Playground, Bike Trail
Water Access N
Roof Type Shake
Accessibility None
Porch Deck(s)
Total Parking Spaces 2
Garage N
Building
Story 3
Foundation Slab
Sewer Public Sewer
Water Public
Architectural Style Traditional
Level or Stories 3
Additional Building Above Grade, Below Grade
Structure Type Dry Wall
New Construction N
Schools
School District Prince William County Public Schools
Others
HOA Fee Include Health Club,Management,Pool(s),Recreation Facility,Other
Senior Community No
Tax ID 8294-42-2503
Ownership Fee Simple
SqFt Source Assessor
Acceptable Financing Cash, Conventional, FHA, USDA, VA, Other
Horse Property N
Listing Terms Cash, Conventional, FHA, USDA, VA, Other
Financing Cash,Conventional,FHA,USDA,VA,Other
Special Listing Condition Standard
Read Less
Want to know what your home might be worth? Contact us for a FREE valuation!

Our team is ready to help you sell your home for the highest possible price ASAP

Bought with Alexander L Belcher • Belcher Real Estate, LLC.

GET MORE INFORMATION





