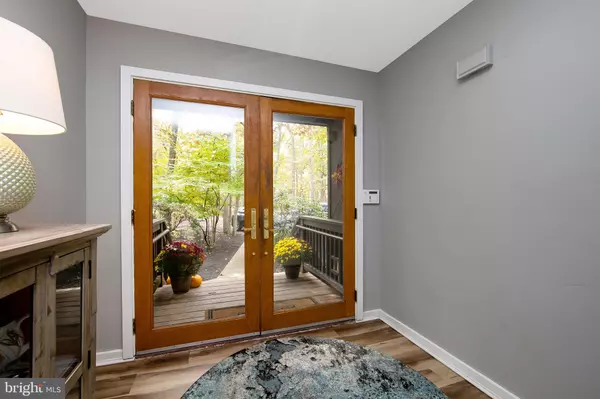$750,000
$750,000
For more information regarding the value of a property, please contact us for a free consultation.
28 E CENTENNIAL DR Medford, NJ 08055
5 Beds
4 Baths
4,720 SqFt
Key Details
Sold Price $750,000
Property Type Single Family Home
Sub Type Detached
Listing Status Sold
Purchase Type For Sale
Square Footage 4,720 sqft
Price per Sqft $158
Subdivision Centennial Lake
MLS Listing ID NJBL2055212
Sold Date 01/12/24
Style Contemporary
Bedrooms 5
Full Baths 3
Half Baths 1
HOA Fees $39/ann
HOA Y/N Y
Abv Grd Liv Area 4,365
Originating Board BRIGHT
Year Built 1978
Annual Tax Amount $14,410
Tax Year 2022
Lot Size 1.040 Acres
Acres 1.04
Lot Dimensions 0.00 x 0.00
Property Description
Welcome to this exquisite contemporary oasis nestled within a serene wooded lake community. This architectural masterpiece offers over 4,300 square feet of living space and comes complete with a full basement, setting the stage for luxurious living. As you step through the double front doors, you'll be captivated by the grandeur of the two-story family room. Sunlight streams through an abundance of windows, illuminating the space and highlighting the beamed wood ceiling, a large brick wall adorned with a cozy gas fireplace, as well as ceiling fans and thoughtfully placed lighting. New sliding door leads to rear grounds. A pocket door leads into the kitchen. This gourmet kitchen is a chef's dream, featuring not
one but two islands, granite countertops, and an enchanting brick wall with a second fireplace. A vast butler's pantry and a generously sized dining area ensure that you'll have ample space to entertain. On the main level, an office/study, complete with custom built-in shelving, is thoughtfully positioned just off the foyer, providing a quiet space to work or reflect. Walls of windows provide views and natural light.
One of the main-level highlights is the in-law/guest suite, complete with a spacious living area, a comfortable bedroom, and a full bath with both inside and outside access. Upstairs, the primary bedroom and bath provide a luxurious retreat with a spacious walk-in closet. Additionally, the upper level features a convenient laundry shoot, making the chore a breeze. Attic access is conveniently located on this level.
Three additional generous sized bedrooms, each bathed in natural light, share an adjacent full bath. The full basement, equipped with bilco doors, offers endless possibilities, and a game room is currently being finished for additional entertainment space. Dramatic views in upper hallway of the family room.
Outside, the rear grounds are a true oasis. . The property is fenced for privacy and features a deck, paver patio, and walkways. Enjoy cozy evenings by the fire pit or take a dip in the inviting inground gunite salt water pool with a spa. Two outdoor sheds provide ample storage for all your needs. Zoned heating and cooling for efficiency. Laundry room provides additional storage with access to the two car garage. This exceptional home offers not only an idyllic retreat but also convenient access to the lake community
major arteries, shopping, parks, and the historic Medford Village. Immerse yourself in nature at its best as you discover all that this property has to offer. " Welcome to your new dream home."
Location
State NJ
County Burlington
Area Medford Twp (20320)
Zoning RES
Rooms
Other Rooms Dining Room, Primary Bedroom, Bedroom 2, Bedroom 3, Bedroom 5, Kitchen, Family Room, Basement, Breakfast Room, Bedroom 1, Study, In-Law/auPair/Suite
Basement Partially Finished, Outside Entrance, Sump Pump
Main Level Bedrooms 1
Interior
Interior Features Primary Bath(s), Kitchen - Island, Butlers Pantry, Skylight(s), Exposed Beams, Kitchen - Eat-In, Laundry Chute, Pantry, Recessed Lighting, Tub Shower, Walk-in Closet(s), Water Treat System
Hot Water Natural Gas
Heating Forced Air, Zoned
Cooling Central A/C
Flooring Tile/Brick, Carpet
Fireplaces Number 2
Fireplaces Type Gas/Propane, Wood
Equipment Cooktop, Built-In Range, Oven - Wall, Oven - Double, Oven - Self Cleaning, Commercial Range, Dishwasher, Energy Efficient Appliances, Range Hood, Stainless Steel Appliances, Water Conditioner - Owned
Fireplace Y
Window Features Bay/Bow,Energy Efficient
Appliance Cooktop, Built-In Range, Oven - Wall, Oven - Double, Oven - Self Cleaning, Commercial Range, Dishwasher, Energy Efficient Appliances, Range Hood, Stainless Steel Appliances, Water Conditioner - Owned
Heat Source Natural Gas
Laundry Main Floor
Exterior
Exterior Feature Deck(s), Patio(s)
Garage Garage - Front Entry
Garage Spaces 2.0
Fence Other
Pool In Ground, Saltwater, Heated
Waterfront N
Water Access N
Roof Type Shingle
Accessibility None
Porch Deck(s), Patio(s)
Attached Garage 2
Total Parking Spaces 2
Garage Y
Building
Lot Description Trees/Wooded, Front Yard, Rear Yard, SideYard(s)
Story 2
Foundation Brick/Mortar
Sewer On Site Septic
Water Well
Architectural Style Contemporary
Level or Stories 2
Additional Building Above Grade, Below Grade
Structure Type Cathedral Ceilings,9'+ Ceilings
New Construction N
Schools
Elementary Schools Cranberry Pines
Middle Schools Medford Township Memorial
High Schools Shawnee H.S.
School District Medford Township Public Schools
Others
Senior Community No
Tax ID 20-06202-00015
Ownership Fee Simple
SqFt Source Assessor
Special Listing Condition Standard
Read Less
Want to know what your home might be worth? Contact us for a FREE valuation!

Our team is ready to help you sell your home for the highest possible price ASAP

Bought with Heather J Garnick • Keller Williams Realty - Marlton

GET MORE INFORMATION





