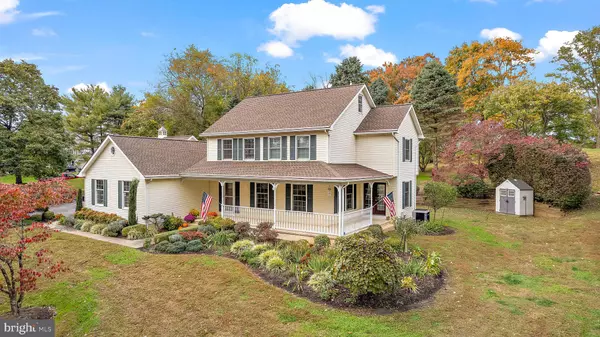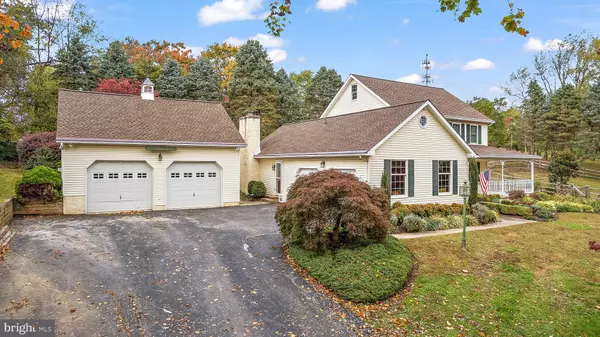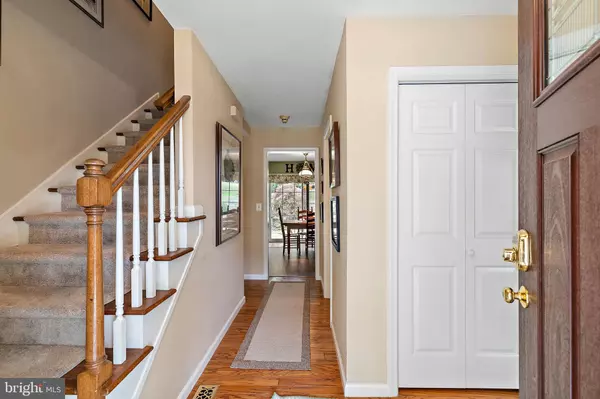$655,000
$649,900
0.8%For more information regarding the value of a property, please contact us for a free consultation.
140 PONDS EDGE DR Chadds Ford, PA 19317
3 Beds
3 Baths
2,304 SqFt
Key Details
Sold Price $655,000
Property Type Single Family Home
Sub Type Detached
Listing Status Sold
Purchase Type For Sale
Square Footage 2,304 sqft
Price per Sqft $284
Subdivision None Available
MLS Listing ID PACT2055478
Sold Date 01/09/24
Style Traditional
Bedrooms 3
Full Baths 2
Half Baths 1
HOA Y/N N
Abv Grd Liv Area 2,304
Originating Board BRIGHT
Year Built 1992
Annual Tax Amount $7,790
Tax Year 2023
Lot Size 0.830 Acres
Acres 0.83
Lot Dimensions 0.00 x 0.00
Property Description
Welcome to 140 Ponds Edge Drive in Chadds Ford, your new Home Sweet Home! Well-appointed in a quiet suburban setting, but yet convenient to US1, PA/DE 202 and the Delaware State Line, as well as area shopping, fabulous restaurants and events. This spacious 2,304 sf home is beautifully hardscaped/landscaped as you approach the entrance after parking in either 2-car garage or the 4-car driveway. Fabulous wrap-around porch surrounds the front and right side of the home. As you enter the foyer area, you are greeted by gleaming hardwood floors. There is a spacious living room just inside with lots of natural light. Next, we enter the family room, which features a brick, wood-burning fireplace with glass doors. There are also glass sliders which lead to the rear patio where you can entertain your guests in all the beauty and privacy of your back yard. The formal dining room features elegance and style with a wrap-around large bay window and double doors leading to the wrap-around porch. Then you enter the kitchen with eat-in area, double sink, stainless appliances, pantry, built-in desk and ample cabinetry for storage. Light beams through the sliders that lead to the patio as well. There is a guest half-bath on the first floor for your company. The laundry room features washer, gas dryer and extra-large pre-wash sink. The second floor features the Primary Bedroom and ensuite Primary Bathroom with ceramic tile, modern glass shower and soaking tub. Bedroom 2 is currently being utilized as an office. There is a second full bath with tub/shower combo. Bedroom 3 is filled with natural light as well. There is a spacious attic for extra storage. Large fenced-in area to the right of the property. The roof has been replaced in the last 2-3 years. All windows and screen doors have been replaced with Andersen. HVAC is new. There is an easement that allows for Lot 2 to have access from driveway. See the documents attached.
Location
State PA
County Chester
Area Pennsbury Twp (10364)
Zoning R
Rooms
Other Rooms Living Room, Dining Room, Primary Bedroom, Bedroom 2, Bedroom 3, Kitchen, Family Room, Mud Room, Attic
Basement Full, Sump Pump
Interior
Interior Features Attic, Breakfast Area, Dining Area, Family Room Off Kitchen, Floor Plan - Traditional, Formal/Separate Dining Room, Kitchen - Eat-In, Primary Bath(s), Soaking Tub, Tub Shower, Upgraded Countertops, Walk-in Closet(s)
Hot Water Natural Gas
Cooling Central A/C
Flooring Ceramic Tile, Laminated, Wood
Fireplaces Number 1
Fireplaces Type Brick, Fireplace - Glass Doors, Wood
Equipment Dishwasher, Dryer - Front Loading, Dryer - Gas, Oven/Range - Gas, Range Hood, Refrigerator, Stainless Steel Appliances, Washer - Front Loading
Furnishings No
Fireplace Y
Appliance Dishwasher, Dryer - Front Loading, Dryer - Gas, Oven/Range - Gas, Range Hood, Refrigerator, Stainless Steel Appliances, Washer - Front Loading
Heat Source Natural Gas
Laundry Main Floor
Exterior
Garage Garage - Side Entry, Inside Access
Garage Spaces 8.0
Fence Split Rail
Utilities Available Natural Gas Available
Water Access N
Roof Type Architectural Shingle
Street Surface Paved,Black Top
Accessibility None
Attached Garage 2
Total Parking Spaces 8
Garage Y
Building
Lot Description Corner
Story 2
Foundation Block
Sewer On Site Septic
Water Public
Architectural Style Traditional
Level or Stories 2
Additional Building Above Grade, Below Grade
Structure Type Dry Wall
New Construction N
Schools
School District Unionville-Chadds Ford
Others
Pets Allowed Y
Senior Community No
Tax ID 64-03 -0095.0100
Ownership Fee Simple
SqFt Source Assessor
Acceptable Financing Cash, Conventional, FHA, VA
Listing Terms Cash, Conventional, FHA, VA
Financing Cash,Conventional,FHA,VA
Special Listing Condition Standard
Pets Description No Pet Restrictions
Read Less
Want to know what your home might be worth? Contact us for a FREE valuation!

Our team is ready to help you sell your home for the highest possible price ASAP

Bought with Lynne G Mayer • BHHS Fox & Roach Wayne-Devon

GET MORE INFORMATION





