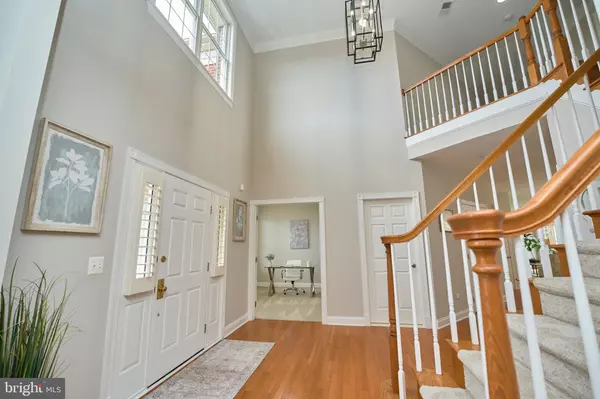$1,105,000
$1,100,000
0.5%For more information regarding the value of a property, please contact us for a free consultation.
5433 FISHERS HILL WAY Haymarket, VA 20169
5 Beds
5 Baths
5,520 SqFt
Key Details
Sold Price $1,105,000
Property Type Single Family Home
Sub Type Detached
Listing Status Sold
Purchase Type For Sale
Square Footage 5,520 sqft
Price per Sqft $200
Subdivision Dominion Valley Country Club
MLS Listing ID VAPW2061904
Sold Date 01/09/24
Style Colonial
Bedrooms 5
Full Baths 4
Half Baths 1
HOA Fees $173/mo
HOA Y/N Y
Abv Grd Liv Area 4,220
Originating Board BRIGHT
Year Built 2007
Annual Tax Amount $10,132
Tax Year 2022
Lot Size 0.660 Acres
Acres 0.66
Property Description
OPEN HOUSE CANCELLED. UNDER CONTRACT. Welcome home to 5433 Fishers Hill Way! This stunning colonial has been meticulously updated and is completely ready for you to move in just in time for the holidays and New Year! The three finished levels (over 5500 square feet) in this Harvard home have been updated with fresh paint and new carpet. This home is located in the perfect spot of the Estate section of Dominion Valley Country Club with access to its own amazing amenities. The gourmet kitchen has been updated with newer appliances including a refrigerator, microwave, and dishwasher. You'll love the morning room that overlooks the immense and very private backyard -- your very own personal sanctuary. The family room is perfect for cozy nights in, with a gas fireplace and a wall of windows that provides gorgeous views of the backyard. It's also spacious enough to accommodate game nights with friends and family. As you make your way upstairs, you'll find 5 bedrooms and 3 bathrooms - plenty of space for everyone. The primary bedroom is located on one side of the upper level, ensuring maximum privacy. The remaining four bedrooms are on the other side, and one of them features unique custom built-in bunk beds with an under bed desk - perfect for a sleepover or a study session. The finished basement is a great bonus space, with a full bathroom featuring a large shower. Plus you'll find plenty of storage and rough-ins for a second washer and dryer as well as a future bar or kitchen area. You'll also find a theater room with built-in speakers throughout and two dens with glass doors - perfect for a home office, a quiet reading nook, a hobby room or a yoga studio. The important house systems, roof and HVAC units, have been replaced for your peace of mind. 5433 Fishers Hill Way is minutes away from I-66 and Rt. 29 as well as seconds to Rt. 15. Top rated schools are located within the community. You are close by to upscale shopping, parks, and dining! DVCC amenities include gated access, 4 outdoor pools and 1 indoor pool, exercise room, clubhouse, 6 tennis courts, 3 basketball courts, 2 stocked fishing ponds, tot lots, miles of walking trails, and common areas. Plus a gorgeous Arnold Palmer Champion Golf course with memberships available. Please note that the purchaser pays a one-time community capitalization fee of $2500 at settlement. Make this beautiful colonial your new home in time for the holidays and New Year!
Location
State VA
County Prince William
Zoning RPC
Rooms
Other Rooms Living Room, Dining Room, Primary Bedroom, Sitting Room, Bedroom 2, Bedroom 3, Bedroom 4, Bedroom 5, Kitchen, Family Room, Den, Other, Office, Recreation Room
Basement Connecting Stairway, Improved, Outside Entrance, Partially Finished, Rear Entrance, Walkout Stairs
Interior
Interior Features Carpet, Ceiling Fan(s), Central Vacuum, Combination Dining/Living, Double/Dual Staircase, Family Room Off Kitchen, Floor Plan - Open, Kitchen - Gourmet, Kitchen - Island, Primary Bath(s), Walk-in Closet(s), Wood Floors
Hot Water Natural Gas
Heating Forced Air
Cooling Ceiling Fan(s), Central A/C
Flooring Carpet, Hardwood, Concrete, Ceramic Tile
Fireplaces Number 1
Fireplaces Type Gas/Propane
Equipment Built-In Microwave, Cooktop, Dishwasher, Disposal, Dryer, Extra Refrigerator/Freezer, Icemaker, Oven - Double, Refrigerator, Washer
Furnishings No
Fireplace Y
Appliance Built-In Microwave, Cooktop, Dishwasher, Disposal, Dryer, Extra Refrigerator/Freezer, Icemaker, Oven - Double, Refrigerator, Washer
Heat Source Natural Gas
Laundry Main Floor
Exterior
Exterior Feature Deck(s), Patio(s)
Garage Garage - Side Entry, Garage Door Opener, Inside Access
Garage Spaces 9.0
Amenities Available Club House, Gated Community, Golf Course Membership Available, Pool - Indoor, Pool - Outdoor, Tennis Courts, Tot Lots/Playground
Waterfront N
Water Access N
Accessibility None
Porch Deck(s), Patio(s)
Attached Garage 3
Total Parking Spaces 9
Garage Y
Building
Lot Description Backs to Trees, Landscaping
Story 3
Foundation Active Radon Mitigation
Sewer Public Sewer
Water Public
Architectural Style Colonial
Level or Stories 3
Additional Building Above Grade, Below Grade
New Construction N
Schools
Elementary Schools Alvey
Middle Schools Ronald Wilson Reagan
High Schools Battlefield
School District Prince William County Public Schools
Others
HOA Fee Include Management,Trash
Senior Community No
Tax ID 7398-19-9769
Ownership Fee Simple
SqFt Source Assessor
Security Features Security Gate,Smoke Detector,Non-Monitored
Acceptable Financing Cash, Conventional, FHA, VA
Listing Terms Cash, Conventional, FHA, VA
Financing Cash,Conventional,FHA,VA
Special Listing Condition Standard
Read Less
Want to know what your home might be worth? Contact us for a FREE valuation!

Our team is ready to help you sell your home for the highest possible price ASAP

Bought with Lisa Gail Vega • Samson Properties

GET MORE INFORMATION





