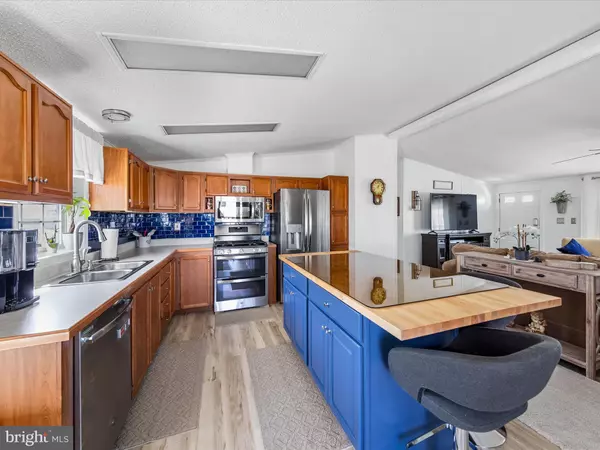$128,000
$129,900
1.5%For more information regarding the value of a property, please contact us for a free consultation.
26334 JENNIFER LEE DR Millsboro, DE 19966
2 Beds
2 Baths
1,200 SqFt
Key Details
Sold Price $128,000
Property Type Manufactured Home
Sub Type Manufactured
Listing Status Sold
Purchase Type For Sale
Square Footage 1,200 sqft
Price per Sqft $106
Subdivision Mariners Cove
MLS Listing ID DESU2051496
Sold Date 01/04/24
Style Modular/Pre-Fabricated
Bedrooms 2
Full Baths 2
HOA Y/N N
Abv Grd Liv Area 1,200
Originating Board BRIGHT
Land Lease Amount 675.0
Land Lease Frequency Monthly
Year Built 1997
Annual Tax Amount $357
Tax Year 2023
Lot Size 5,000 Sqft
Acres 0.11
Lot Dimensions 0.00 x 0.00
Property Description
Beautifully cared for 2 bedroom 2 full bathroom doublewide in the ever-popular Mariners Cove community. Situated on the Long Neck Peninsula, this home is close to everthing you could need, including shopping gas stations, pharmacies, and even a fitness center right outside the community entrance. The acclaimed beaches at Lewes, Rehoboth and Bethany are about 30 minutes away, and the state boat ramps at Masseys Landong are just 5 minutes down the road. This house features a wide open layout, with its living and dining areas, accented with cathedral ceilings, at the front of the home. The large screened porch expands across the entire width of the home, affording additional living space for relaxing or entertaining. The two large bedrooms and bathrooms include a primary suite with an attached bathroom, and a guest bedroom and hallway bath. Both rooms have walk in closets. Outsoors, youll find decking that wraps around the home, and open common space lined by trees in the back. Mariners Cove offers a boat ramp and marina slips, as well as a community pool, picnic pavilion and clubhouse, purchase requires park residency approval. Approval based on credit and background checks as well as debt to income and income/asset verification.
Location
State DE
County Sussex
Area Indian River Hundred (31008)
Zoning RES
Rooms
Main Level Bedrooms 2
Interior
Hot Water Electric
Heating Heat Pump(s)
Cooling Ceiling Fan(s), Central A/C
Equipment Built-In Microwave, Dishwasher, Dryer - Electric, Refrigerator, Stainless Steel Appliances, Washer, Icemaker, Disposal, Oven/Range - Gas
Fireplace N
Appliance Built-In Microwave, Dishwasher, Dryer - Electric, Refrigerator, Stainless Steel Appliances, Washer, Icemaker, Disposal, Oven/Range - Gas
Heat Source Electric
Laundry Main Floor
Exterior
Exterior Feature Porch(es), Enclosed, Deck(s), Screened
Garage Spaces 3.0
Amenities Available Boat Dock/Slip, Boat Ramp, Club House, Community Center, Common Grounds, Picnic Area, Pool - Outdoor, Water/Lake Privileges
Water Access N
Roof Type Asphalt
Accessibility None
Porch Porch(es), Enclosed, Deck(s), Screened
Total Parking Spaces 3
Garage N
Building
Lot Description Backs - Open Common Area
Story 1
Foundation Pillar/Post/Pier
Sewer Public Sewer
Water Public
Architectural Style Modular/Pre-Fabricated
Level or Stories 1
Additional Building Above Grade, Below Grade
Structure Type Cathedral Ceilings,Dry Wall
New Construction N
Schools
School District Indian River
Others
Pets Allowed Y
Senior Community No
Tax ID 234-25.00-4.00-46349
Ownership Land Lease
SqFt Source Estimated
Acceptable Financing Cash, Conventional
Listing Terms Cash, Conventional
Financing Cash,Conventional
Special Listing Condition Standard
Pets Description Number Limit
Read Less
Want to know what your home might be worth? Contact us for a FREE valuation!

Our team is ready to help you sell your home for the highest possible price ASAP

Bought with Kimberly Anne Benton • Keller Williams Realty

GET MORE INFORMATION





