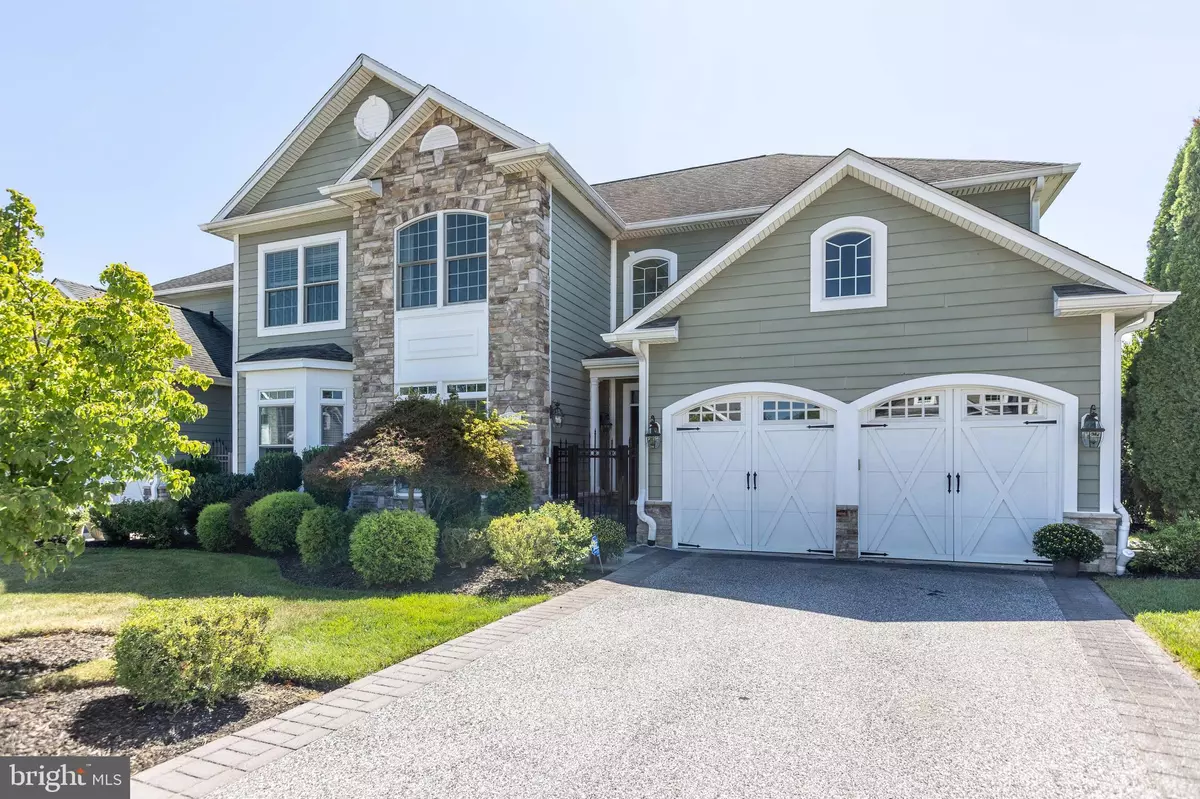$750,000
$775,000
3.2%For more information regarding the value of a property, please contact us for a free consultation.
207 SPENCERS WAY Lutherville Timonium, MD 21093
3 Beds
5 Baths
4,349 SqFt
Key Details
Sold Price $750,000
Property Type Single Family Home
Sub Type Twin/Semi-Detached
Listing Status Sold
Purchase Type For Sale
Square Footage 4,349 sqft
Price per Sqft $172
Subdivision Spencers Crossing
MLS Listing ID MDBC2075014
Sold Date 01/05/24
Style Villa
Bedrooms 3
Full Baths 4
Half Baths 1
HOA Fees $300/mo
HOA Y/N Y
Abv Grd Liv Area 3,007
Originating Board BRIGHT
Year Built 2009
Annual Tax Amount $8,548
Tax Year 2022
Lot Size 10,018 Sqft
Acres 0.23
Property Sub-Type Twin/Semi-Detached
Property Description
Welcome to this stunning home nestled in the sought-after community of Spencers Crossing in Lutherville-Timonium, Maryland. This spacious and meticulously maintained residence offers an array of impressive features that will surely capture your heart.
As you step inside, you are greeted by an inviting open floor plan, perfect for both entertaining and everyday living. The first floor boasts a luxurious primary suite, complete with a walk-in closet and an updated bathroom featuring Kohler fixtures. The second level presents a magnificent owner's suite with its own walk-in closets, ensuring ample storage space for all your needs.
This home also offers a total of three spacious bedrooms, ideal for accommodating family and guests. Need a place to work from home? Look no further, as this property offers not one, but two home office spaces, providing the utmost convenience and flexibility.
The interior of this residence is truly a sight to behold. With newer hardwood floors, stainless steel appliances, and granite counters in the kitchens, you'll experience a blend of elegance and functionality throughout. Cozy up by the warmth of two gas burning fireplaces, adding a touch of charm to those chilly evenings. The main level laundry ensures convenience, while the wine cellar and lower level wet bar are perfect for those who enjoy entertaining.
Step outside to the expanded rear deck, featuring trex decking, where you can relax and enjoy the private surroundings. The low maintenance exterior, adorned with hardyplank siding, ensures you have more time to savor the beauty of this community. Plus, with the HOA caring for the yard, you can say goodbye to tedious landscaping duties.
Conveniently located near I-83, local shopping, and parks, this home offers the best of both worlds - a peaceful retreat within reach of all the amenities you desire.
Don't miss the opportunity to make this remarkable home yours. Schedule your private showing today and experience the captivating lifestyle that awaits you in Spencers Crossing.
Location
State MD
County Baltimore
Zoning RESIDENTIAL
Rooms
Other Rooms Dining Room, Primary Bedroom, Bedroom 2, Bedroom 3, Kitchen, Game Room, Family Room, Foyer, Breakfast Room, Study, Laundry, Other, Office, Storage Room, Primary Bathroom, Full Bath, Half Bath
Basement Connecting Stairway, Fully Finished
Main Level Bedrooms 1
Interior
Interior Features Kitchen - Gourmet, Breakfast Area, Kitchen - Table Space, Dining Area, Crown Moldings, Entry Level Bedroom, Upgraded Countertops, Primary Bath(s), Wood Floors, Floor Plan - Open
Hot Water Natural Gas, Tankless
Heating Energy Star Heating System, Programmable Thermostat
Cooling Central A/C, Energy Star Cooling System
Fireplaces Number 1
Equipment Dishwasher, Disposal, Energy Efficient Appliances, Microwave, Oven - Wall, Range Hood, Refrigerator
Furnishings No
Fireplace Y
Window Features ENERGY STAR Qualified
Appliance Dishwasher, Disposal, Energy Efficient Appliances, Microwave, Oven - Wall, Range Hood, Refrigerator
Heat Source Natural Gas
Exterior
Exterior Feature Deck(s)
Parking Features Garage - Front Entry, Garage Door Opener, Inside Access
Garage Spaces 4.0
Water Access N
Accessibility None
Porch Deck(s)
Attached Garage 2
Total Parking Spaces 4
Garage Y
Building
Story 3
Foundation Concrete Perimeter
Sewer Public Sewer
Water Public
Architectural Style Villa
Level or Stories 3
Additional Building Above Grade, Below Grade
Structure Type 9'+ Ceilings,Tray Ceilings
New Construction N
Schools
School District Baltimore County Public Schools
Others
HOA Fee Include Lawn Care Front,Lawn Care Rear,Lawn Care Side,Lawn Maintenance,Snow Removal
Senior Community No
Tax ID 04082500004300
Ownership Fee Simple
SqFt Source Estimated
Security Features Sprinkler System - Indoor,Smoke Detector
Horse Property N
Special Listing Condition Standard
Read Less
Want to know what your home might be worth? Contact us for a FREE valuation!

Our team is ready to help you sell your home for the highest possible price ASAP

Bought with William J Weitzel III • Long & Foster Real Estate, Inc.
GET MORE INFORMATION





