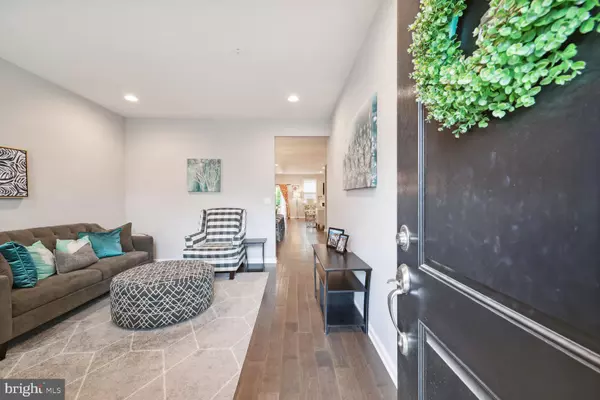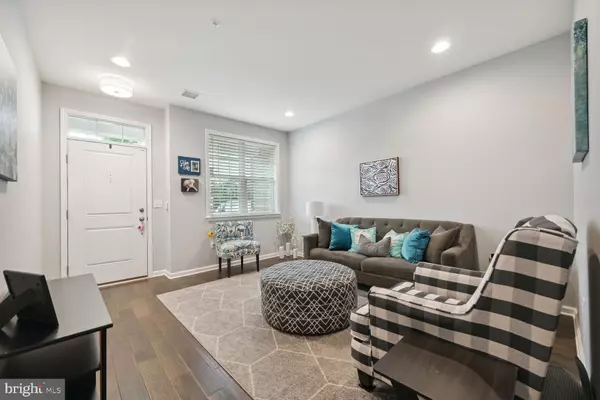$615,000
$625,000
1.6%For more information regarding the value of a property, please contact us for a free consultation.
40 TUCKER WAY Pennington, NJ 08534
3 Beds
3 Baths
2,330 SqFt
Key Details
Sold Price $615,000
Property Type Townhouse
Sub Type Interior Row/Townhouse
Listing Status Sold
Purchase Type For Sale
Square Footage 2,330 sqft
Price per Sqft $263
Subdivision Heritage At Pennington
MLS Listing ID NJME2034732
Sold Date 01/02/24
Style Contemporary
Bedrooms 3
Full Baths 2
Half Baths 1
HOA Fees $370/mo
HOA Y/N Y
Abv Grd Liv Area 2,330
Originating Board BRIGHT
Year Built 2021
Annual Tax Amount $12,574
Tax Year 2022
Lot Dimensions 0.00 x 0.00
Property Description
It's not too late to start the new year in your new home! Built in 2021 with all available options, this gorgeous, 3 bedroom, Rosedale townhome is truly better than new and available immediately! Professionally painted throughout the home in a stunning neutral palette (no more sterile builder white!) the seller enhanced the home with stylish, contemporary light fixtures and ceiling fans, and added custom organizers in the primary bedroom closets and kitchen pantry, coordinating design and function. But before you even enter the home, you’ll appreciate the tasteful, manicured landscaping and the cozy front porch, leading to your welcoming front door and convenient attached garage. Once inside, you enter the ‘flex room’ – a room with endless possibilities – sitting room, office, playroom – the choice is yours! Continuing into the home, the WOW factor begins as you take in the fabulous open floorplan, featuring an exquisite kitchen, with granite countertops & state of the art appliances, graceful dining area and spacious living room with a gas fireplace, all bathed in an abundance of natural light and framed with beautiful hardwood floors. Just outside, you’ll enjoy your private paver patio, perfect for enjoying morning coffee or a late summer evening. Venturing upstairs, you’ll find 3 carpeted bedrooms, including a primary suite featuring two very large, customized, walk-in closets and an en suite bath with granite countertops and custom tile. Another upgraded, full bathroom, roomy storage closet and convenient second floor laundry, complete the second floor. You’ll never want to leave home, but when you do, you’ll be minutes from downtown Pennington's shopping and dining options, major transportation, top-notch schools and more!
Location
State NJ
County Mercer
Area Pennington Boro (21108)
Zoning MU-3
Rooms
Other Rooms Dining Room, Primary Bedroom, Bedroom 2, Bedroom 3, Kitchen, Family Room, Laundry, Bathroom 2, Bonus Room, Primary Bathroom, Half Bath
Interior
Interior Features Attic, Combination Dining/Living, Combination Kitchen/Dining, Combination Kitchen/Living, Dining Area, Floor Plan - Open, Kitchen - Gourmet, Kitchen - Island, Primary Bath(s), Recessed Lighting, Walk-in Closet(s), Family Room Off Kitchen, Tub Shower, Stall Shower, Upgraded Countertops, Window Treatments
Hot Water Natural Gas
Heating Forced Air
Cooling Central A/C
Flooring Hardwood, Ceramic Tile, Carpet
Equipment Dishwasher, Refrigerator, Oven/Range - Gas, Microwave, Washer, Dryer - Gas
Fireplace N
Appliance Dishwasher, Refrigerator, Oven/Range - Gas, Microwave, Washer, Dryer - Gas
Heat Source Natural Gas
Laundry Upper Floor
Exterior
Exterior Feature Patio(s)
Parking Features Garage - Front Entry
Garage Spaces 2.0
Fence Vinyl, Privacy
Amenities Available Common Grounds, Tot Lots/Playground
Water Access N
Roof Type Shingle
Accessibility None
Porch Patio(s)
Attached Garage 1
Total Parking Spaces 2
Garage Y
Building
Story 2
Foundation Slab
Sewer Public Sewer
Water Public
Architectural Style Contemporary
Level or Stories 2
Additional Building Above Grade, Below Grade
New Construction N
Schools
School District Hopewell Valley Regional Schools
Others
HOA Fee Include Common Area Maintenance,Snow Removal
Senior Community No
Tax ID 08-00102-00001-C1502
Ownership Condominium
Special Listing Condition Standard
Read Less
Want to know what your home might be worth? Contact us for a FREE valuation!

Our team is ready to help you sell your home for the highest possible price ASAP

Bought with Jennifer E Curtis • Callaway Henderson Sotheby's Int'l-Princeton

GET MORE INFORMATION





