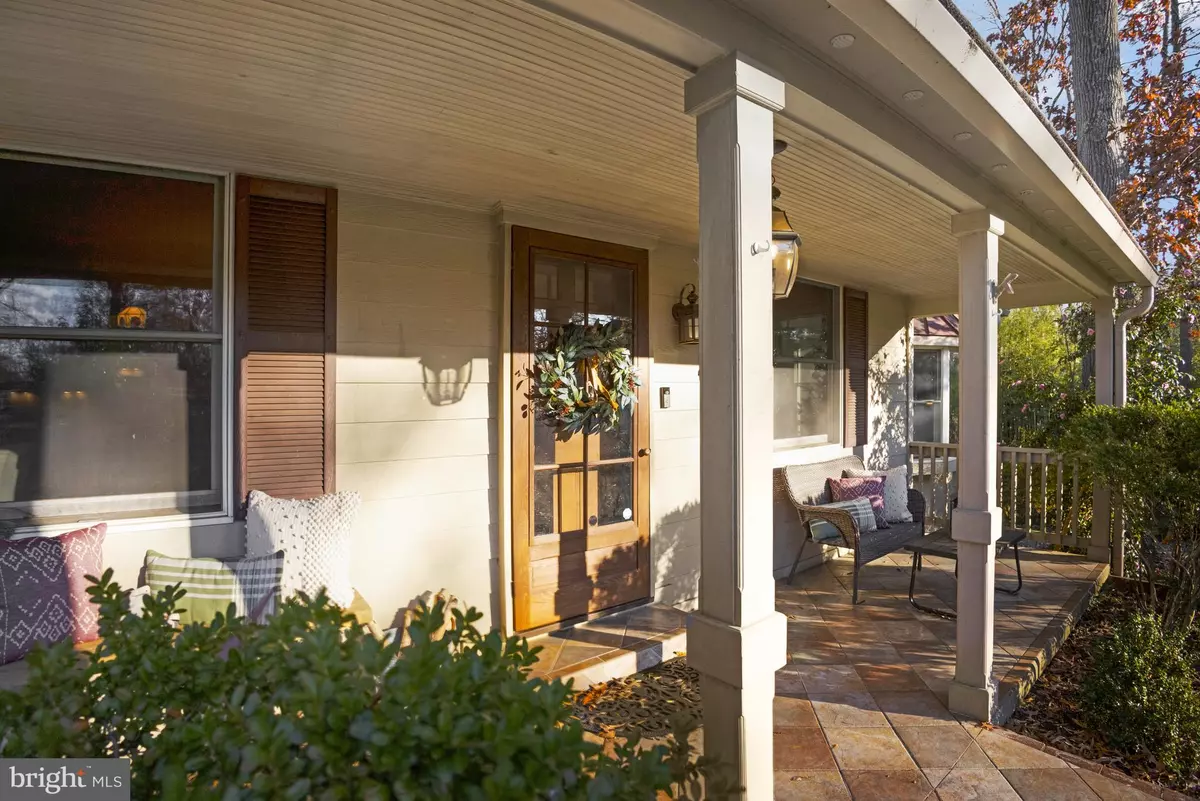$1,250,000
$1,250,000
For more information regarding the value of a property, please contact us for a free consultation.
8027 E BOULEVARD DR Alexandria, VA 22308
2 Beds
2 Baths
2,012 SqFt
Key Details
Sold Price $1,250,000
Property Type Single Family Home
Sub Type Detached
Listing Status Sold
Purchase Type For Sale
Square Footage 2,012 sqft
Price per Sqft $621
Subdivision Arcturus On The Potomac
MLS Listing ID VAFX2155982
Sold Date 12/22/23
Style Traditional
Bedrooms 2
Full Baths 2
HOA Y/N N
Abv Grd Liv Area 2,012
Originating Board BRIGHT
Year Built 1940
Annual Tax Amount $11,183
Tax Year 2023
Lot Size 0.669 Acres
Acres 0.67
Property Description
Welcome to lovely 8027 East Boulevard Drive! The warm and cozy 1940 cottage sits on over half an acre on a quiet and serene street close to the Potomac River. The home boasts a grand dining room for large gatherings and a well-appointed eat-in kitchen for everyday living. There is an optional main level primary bedroom, 2 additional bedrooms upstairs, and has 2 updated full bathrooms. The bright sunroom can be used as an office or a perfect spot to enjoy a book. A side entry mudroom is convenient for welcoming guests and makes a great daily drop zone. Gas has already been added to the home. Feeds to Waynewood Elementary School. This home has been lovingly maintained and is ready for its next stewardship. Envision the possibilities! Sold in as is condition. There is an offer deadline of noon on Tuesday, December 5th.
Location
State VA
County Fairfax
Zoning 120
Rooms
Other Rooms Living Room, Dining Room, Bedroom 2, Kitchen, Family Room, Breakfast Room, Bedroom 1, Sun/Florida Room, Laundry, Mud Room, Workshop, Bathroom 2, Full Bath
Basement Daylight, Partial, Heated, Interior Access, Outside Entrance, Shelving, Unfinished, Windows, Workshop
Interior
Interior Features Breakfast Area, Built-Ins, Ceiling Fan(s), Floor Plan - Traditional, Formal/Separate Dining Room, Kitchen - Eat-In, Kitchen - Table Space, Stall Shower, Tub Shower, Wood Floors, Other, Stain/Lead Glass
Hot Water Natural Gas
Heating Forced Air
Cooling Ceiling Fan(s)
Flooring Solid Hardwood, Ceramic Tile
Fireplaces Number 1
Fireplaces Type Gas/Propane, Mantel(s), Other
Equipment Microwave, Oven - Self Cleaning, Oven - Single, Oven/Range - Electric, Range Hood, Refrigerator, Stainless Steel Appliances
Fireplace Y
Window Features Double Pane
Appliance Microwave, Oven - Self Cleaning, Oven - Single, Oven/Range - Electric, Range Hood, Refrigerator, Stainless Steel Appliances
Heat Source Natural Gas
Laundry Basement
Exterior
Exterior Feature Patio(s), Porch(es)
Garage Spaces 4.0
Water Access N
View Trees/Woods, Other
Accessibility None
Porch Patio(s), Porch(es)
Total Parking Spaces 4
Garage N
Building
Lot Description Front Yard, Landscaping, Partly Wooded, Rear Yard, SideYard(s), Other
Story 3
Foundation Crawl Space, Slab
Sewer Public Sewer
Water Public
Architectural Style Traditional
Level or Stories 3
Additional Building Above Grade, Below Grade
Structure Type Dry Wall,Plaster Walls
New Construction N
Schools
Elementary Schools Waynewood
Middle Schools Sandburg
High Schools West Potomac
School District Fairfax County Public Schools
Others
Senior Community No
Tax ID 1022 01 0033
Ownership Fee Simple
SqFt Source Assessor
Acceptable Financing Cash, Conventional, VA
Listing Terms Cash, Conventional, VA
Financing Cash,Conventional,VA
Special Listing Condition Standard
Read Less
Want to know what your home might be worth? Contact us for a FREE valuation!

Our team is ready to help you sell your home for the highest possible price ASAP

Bought with A. Casey O'Neal • Compass
GET MORE INFORMATION





