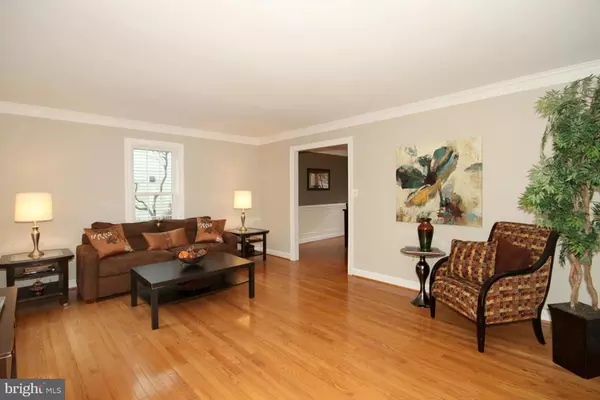$675,000
$674,888
For more information regarding the value of a property, please contact us for a free consultation.
5718 WOODEN HAWK LN Burke, VA 22015
5 Beds
4 Baths
3,206 SqFt
Key Details
Sold Price $675,000
Property Type Single Family Home
Sub Type Detached
Listing Status Sold
Purchase Type For Sale
Square Footage 3,206 sqft
Price per Sqft $210
Subdivision Burke Centre
MLS Listing ID 1001918241
Sold Date 05/11/16
Style Colonial
Bedrooms 5
Full Baths 3
Half Baths 1
HOA Fees $63/qua
HOA Y/N Y
Abv Grd Liv Area 2,556
Originating Board MRIS
Year Built 1978
Annual Tax Amount $6,328
Tax Year 2015
Lot Size 7,466 Sqft
Acres 0.17
Property Description
Stunning 5 bd, 3.5 bath brick front colonial w/over 3200 fsf. Updated top to bottom. EIK w/42" white shaker cabs, granite counters, ss appl, dbl oven. Expansive Fam Rm w FP, DR, Liv Rm, laundry, bath & BR on main. Huge master w/4 closets & exceptional bath. 3 addl BR & bath on UL. LL has loads of storage, den, 6th BR, full bath. Newer HVAC, windows, WH, gutters. Quiet cul de sac in Burke Centre.
Location
State VA
County Fairfax
Zoning 370
Rooms
Other Rooms Living Room, Dining Room, Primary Bedroom, Bedroom 2, Bedroom 3, Bedroom 4, Bedroom 5, Kitchen, Game Room, Family Room, Laundry
Basement Connecting Stairway, Outside Entrance, Full, Fully Finished, Heated, Walkout Level
Main Level Bedrooms 1
Interior
Interior Features Breakfast Area, Kitchen - Table Space, Dining Area, Primary Bath(s), Upgraded Countertops, Wood Floors, Floor Plan - Traditional
Hot Water Electric
Heating Heat Pump(s)
Cooling Heat Pump(s)
Fireplaces Number 1
Fireplaces Type Mantel(s)
Equipment Cooktop, Dishwasher, Disposal, Dryer, Icemaker, Microwave, Oven - Double, Oven - Wall, Refrigerator, Washer, Water Heater
Fireplace Y
Window Features Bay/Bow
Appliance Cooktop, Dishwasher, Disposal, Dryer, Icemaker, Microwave, Oven - Double, Oven - Wall, Refrigerator, Washer, Water Heater
Heat Source Electric
Exterior
Exterior Feature Deck(s)
Parking Features Garage - Front Entry
Garage Spaces 2.0
Water Access N
Accessibility None
Porch Deck(s)
Attached Garage 2
Total Parking Spaces 2
Garage Y
Private Pool N
Building
Lot Description Landscaping
Story 3+
Sewer Public Sewer
Water Public
Architectural Style Colonial
Level or Stories 3+
Additional Building Above Grade, Below Grade
New Construction N
Schools
Elementary Schools Terra Centre
Middle Schools Robinson Secondary School
High Schools Robinson Secondary School
School District Fairfax County Public Schools
Others
Senior Community No
Tax ID 78-1-14- -304
Ownership Fee Simple
Security Features Main Entrance Lock
Special Listing Condition Standard
Read Less
Want to know what your home might be worth? Contact us for a FREE valuation!

Our team is ready to help you sell your home for the highest possible price ASAP

Bought with Kathryn A Peters • Long & Foster Real Estate, Inc.
GET MORE INFORMATION





