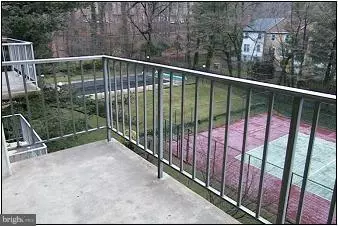$125,000
$135,000
7.4%For more information regarding the value of a property, please contact us for a free consultation.
2059 HUNTINGTON AVE #500 Alexandria, VA 22303
1 Bath
550 SqFt
Key Details
Sold Price $125,000
Property Type Condo
Sub Type Condo/Co-op
Listing Status Sold
Purchase Type For Sale
Square Footage 550 sqft
Price per Sqft $227
Subdivision Hunting Creek Club Condominiums
MLS Listing ID 1001923505
Sold Date 05/26/16
Style Traditional
Full Baths 1
Condo Fees $280/mo
HOA Y/N N
Abv Grd Liv Area 550
Originating Board MRIS
Year Built 1972
Annual Tax Amount $1,530
Tax Year 2015
Property Description
Great Exec Pied-a-Terre! A beautiful renovation of a spacious, bright 550 sq.ft. Jr. 1 Bedroom apartment w/large balcony overlooking pool & tennis courts. Brand new wood floors, bath vanity and lights, blinds. Recently upgraded white kitchen with tile flooring. Plenty of parking in gated lot, just a few blocks from Huntington Metro & Rt 1 for easy commuting! Laundry room across the hall.
Location
State VA
County Fairfax
Zoning 230
Interior
Interior Features Kitchen - Gourmet, Window Treatments, Wood Floors, Efficiency
Hot Water Tankless
Heating Heat Pump(s)
Cooling Heat Pump(s)
Fireplaces Number 1
Equipment Dishwasher, Disposal, Microwave, Oven/Range - Electric
Fireplace Y
Appliance Dishwasher, Disposal, Microwave, Oven/Range - Electric
Heat Source Electric
Exterior
Community Features Elevator Use, Moving Fees Required
Amenities Available Party Room, Pool - Outdoor, Tennis Courts
Water Access N
Roof Type Unknown
Accessibility Elevator, Doors - Swing In
Garage N
Private Pool Y
Building
Story 1
Unit Features Hi-Rise 9+ Floors
Foundation Concrete Perimeter
Sewer Public Sewer
Water Public
Architectural Style Traditional
Level or Stories 1
Additional Building Above Grade
New Construction N
Schools
Elementary Schools Cameron
Middle Schools Twain
High Schools Edison
School District Fairfax County Public Schools
Others
HOA Fee Include Custodial Services Maintenance,Ext Bldg Maint
Senior Community No
Tax ID 83-3-25- -500
Ownership Condominium
Special Listing Condition Standard
Read Less
Want to know what your home might be worth? Contact us for a FREE valuation!

Our team is ready to help you sell your home for the highest possible price ASAP

Bought with James M Coley • Long & Foster Real Estate, Inc.
GET MORE INFORMATION





