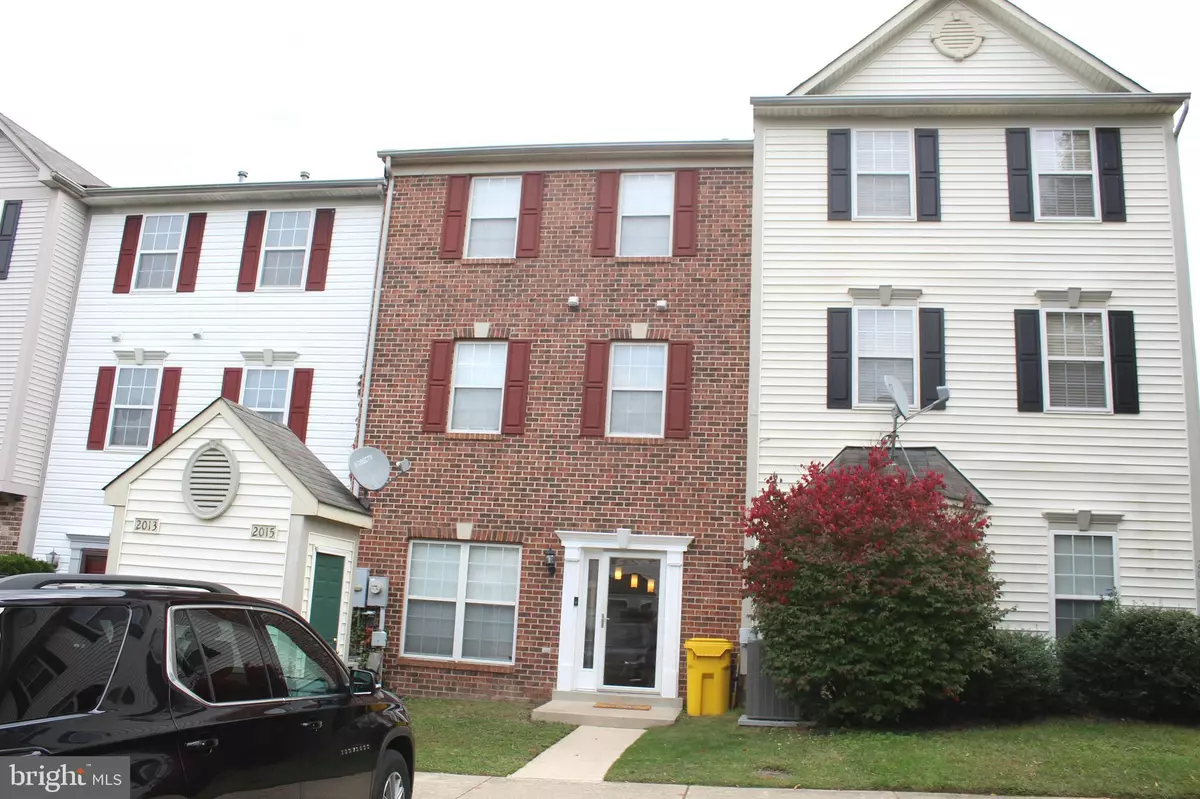$365,000
$370,000
1.4%For more information regarding the value of a property, please contact us for a free consultation.
2015 CRAMER POINT CT Odenton, MD 21113
3 Beds
2 Baths
1,620 SqFt
Key Details
Sold Price $365,000
Property Type Townhouse
Sub Type Interior Row/Townhouse
Listing Status Sold
Purchase Type For Sale
Square Footage 1,620 sqft
Price per Sqft $225
Subdivision Seven Oaks
MLS Listing ID MDAA2071822
Sold Date 12/15/23
Style Colonial,Back-to-Back
Bedrooms 3
Full Baths 2
HOA Fees $74/mo
HOA Y/N Y
Abv Grd Liv Area 1,620
Originating Board BRIGHT
Year Built 2000
Annual Tax Amount $3,049
Tax Year 2023
Lot Size 760 Sqft
Acres 0.02
Property Description
Move In Ready. Freshly painted inside and out. New Carpeting through out and New Plank flooring in Master Bath. Upgraded flooring in Living Rm. New Countertop in Kitchen, new sink,faucet, & garbage disposal. Dishwasher was replaced and New Refrigerator on order. Blinds replaced. Professionally cleaned. Great location. Close to Route 175,32, and 295. Short ride to rail service for Baltimore. Fort Mead nearby. Ideal for Singles and Families. Convenient assigned parking for two vehicles in from of home. Limited supply of townhouses in this area. All this property needs is U.
Location
State MD
County Anne Arundel
Zoning R15
Direction South
Rooms
Other Rooms Living Room, Dining Room, Primary Bedroom, Bedroom 2, Bedroom 3, Kitchen, Laundry
Interior
Interior Features Dining Area, Kitchen - Table Space, Combination Dining/Living, Kitchen - Eat-In, Primary Bath(s), Window Treatments, Floor Plan - Open
Hot Water Natural Gas
Cooling Central A/C
Flooring Carpet, Laminated, Luxury Vinyl Plank, Vinyl
Equipment Washer/Dryer Hookups Only, Dishwasher, Disposal, Dryer, Exhaust Fan, Microwave, Oven/Range - Electric, Refrigerator, Stove, Washer
Fireplace N
Window Features Double Pane,Vinyl Clad,Screens
Appliance Washer/Dryer Hookups Only, Dishwasher, Disposal, Dryer, Exhaust Fan, Microwave, Oven/Range - Electric, Refrigerator, Stove, Washer
Heat Source Natural Gas
Laundry Upper Floor
Exterior
Garage Spaces 2.0
Parking On Site 2
Utilities Available Natural Gas Available, Electric Available, Sewer Available, Water Available
Amenities Available Common Grounds, Community Center, Fitness Center, Jog/Walk Path, Pool - Outdoor, Tennis Courts, Tot Lots/Playground
Water Access N
Roof Type Composite
Street Surface Black Top
Accessibility Other
Road Frontage HOA
Total Parking Spaces 2
Garage N
Building
Lot Description Landscaping, No Thru Street
Story 3
Foundation Slab
Sewer Public Sewer
Water Public
Architectural Style Colonial, Back-to-Back
Level or Stories 3
Additional Building Above Grade, Below Grade
Structure Type 9'+ Ceilings
New Construction N
Schools
School District Anne Arundel County Public Schools
Others
Pets Allowed Y
HOA Fee Include Common Area Maintenance,Other,Pool(s),Snow Removal,Trash
Senior Community No
Tax ID 020468090095404
Ownership Fee Simple
SqFt Source Assessor
Security Features Main Entrance Lock,Sprinkler System - Indoor,Smoke Detector
Acceptable Financing FHA, Conventional, VA, Cash
Listing Terms FHA, Conventional, VA, Cash
Financing FHA,Conventional,VA,Cash
Special Listing Condition Standard
Pets Description No Pet Restrictions
Read Less
Want to know what your home might be worth? Contact us for a FREE valuation!

Our team is ready to help you sell your home for the highest possible price ASAP

Bought with Danaysha Jones • EXP Realty, LLC

GET MORE INFORMATION





