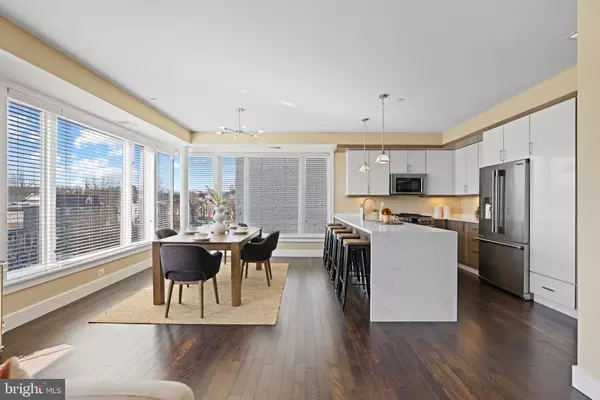$775,000
$779,000
0.5%For more information regarding the value of a property, please contact us for a free consultation.
915 12TH ST NE #4 Washington, DC 20002
2 Beds
2 Baths
1,211 SqFt
Key Details
Sold Price $775,000
Property Type Condo
Sub Type Condo/Co-op
Listing Status Sold
Purchase Type For Sale
Square Footage 1,211 sqft
Price per Sqft $639
Subdivision H Street Corridor
MLS Listing ID DCDC2098330
Sold Date 12/15/23
Style Contemporary
Bedrooms 2
Full Baths 2
Condo Fees $483/mo
HOA Y/N N
Abv Grd Liv Area 1,211
Originating Board BRIGHT
Year Built 2016
Annual Tax Amount $5,324
Tax Year 2023
Property Description
Offering $6,000 condo fee credit for one year! Don't miss this city chic two bedroom, two bath condo close to H Street Corridor and Union Market. Be the first to own this condo in a boutique building with a spacious shared roof deck with amazing monument views. This home offers a secure private elevator entry, a bright and spacious open layout, exposed brick in the living room and hardwood floors throughout. Floor-to-ceiling sliding doors lead to the Juliet balcony in the living room.
The modern chef's kitchen features stainless steel appliances, an oversized island, quartz countertops and sleek, white and wood cabinetry. The primary bedroom has an en-suite spa-like bathroom with floating vanity, walk in shower, stunning marble details. The second bedroom offers room to work from home, a full balcony, as well as an en-suite bathroom, also accessible from the hallway. There is a full-size washer and dryer in the unit, with extra shelving for convenient storage. Take the elevator straight to the common rooftop, which features several lounge areas, an herb garden and beautiful city views! An assigned parking spot is INCLUDED in the sales price! Steps from your front door, you will find restaurants, nightlife and shops. Grocery shop at nearby Whole Foods, Safeway or Trader Joes. The H St. trolley can be used for an easy ride to the Union Station metro, and venture to NoMA or Capitol Hill for more metro options.
Location
State DC
County Washington
Zoning RES
Rooms
Main Level Bedrooms 2
Interior
Interior Features Kitchen - Island, Dining Area, Primary Bath(s), Elevator, Wood Floors, Floor Plan - Open
Hot Water Electric
Heating Heat Pump(s)
Cooling Heat Pump(s), Central A/C
Flooring Hardwood
Equipment Dishwasher, Disposal, Dryer, Icemaker, Intercom, Microwave, Oven/Range - Gas, Refrigerator, Washer, Water Heater
Furnishings No
Fireplace N
Appliance Dishwasher, Disposal, Dryer, Icemaker, Intercom, Microwave, Oven/Range - Gas, Refrigerator, Washer, Water Heater
Heat Source Electric
Laundry Dryer In Unit, Washer In Unit
Exterior
Garage Spaces 1.0
Parking On Site 1
Amenities Available Common Grounds, Elevator
Water Access N
View City
Accessibility Elevator
Total Parking Spaces 1
Garage N
Building
Story 1
Unit Features Mid-Rise 5 - 8 Floors
Sewer Public Sewer
Water Public
Architectural Style Contemporary
Level or Stories 1
Additional Building Above Grade, Below Grade
New Construction N
Schools
School District District Of Columbia Public Schools
Others
Pets Allowed Y
HOA Fee Include Ext Bldg Maint,Gas,Lawn Care Front,Insurance,Reserve Funds,Sewer,Snow Removal,Trash,Water
Senior Community No
Tax ID 1002//2018
Ownership Condominium
Security Features Main Entrance Lock,Intercom
Acceptable Financing VA, Cash, Conventional
Listing Terms VA, Cash, Conventional
Financing VA,Cash,Conventional
Special Listing Condition Standard
Pets Description Cats OK, Dogs OK
Read Less
Want to know what your home might be worth? Contact us for a FREE valuation!

Our team is ready to help you sell your home for the highest possible price ASAP

Bought with Harriet G Hawkins • IGOLDENONE REALTY AND CONCIERGE LLC

GET MORE INFORMATION





