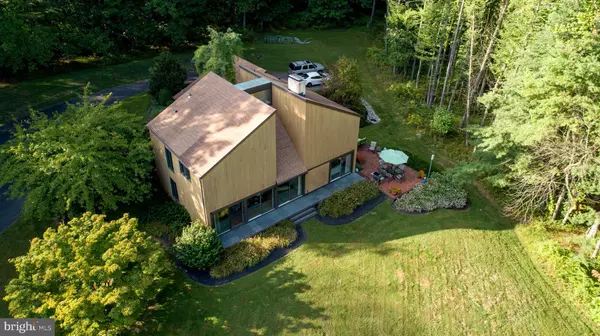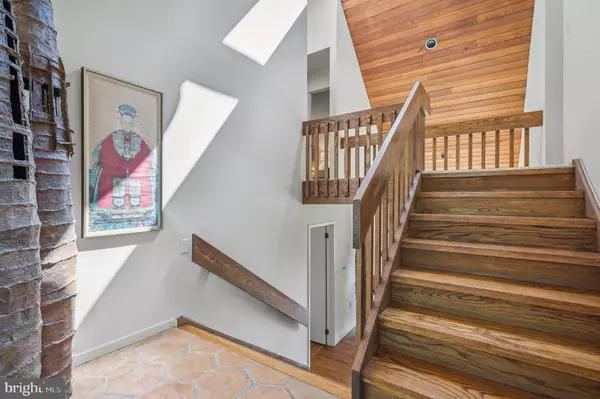$1,125,000
$955,000
17.8%For more information regarding the value of a property, please contact us for a free consultation.
323 HOPEWELL AMWELL RD Hopewell, NJ 08525
5 Beds
3 Baths
2,786 SqFt
Key Details
Sold Price $1,125,000
Property Type Single Family Home
Sub Type Detached
Listing Status Sold
Purchase Type For Sale
Square Footage 2,786 sqft
Price per Sqft $403
Subdivision Not On List
MLS Listing ID NJME2035134
Sold Date 12/13/23
Style Contemporary
Bedrooms 5
Full Baths 3
HOA Y/N N
Abv Grd Liv Area 2,786
Originating Board BRIGHT
Year Built 1979
Annual Tax Amount $19,651
Tax Year 2022
Lot Size 8.620 Acres
Acres 8.62
Lot Dimensions 0.00 x 0.00
Property Description
AGENT UPDATE: FINAL & BEST OFFERS DUE BY WEDNESDAY, OCTOBER 18TH @ 12 NOON. Harmoniously fusing artistry and nature, 323 Hopewell Amwell Road is a contemporary gem on a hilltop setting overlooking eight sprawling acres of lush, undulating terrain. Commissioned with the discerning eye of the artist owner and renowned architect Robert Hillier, this home was meticulously crafted to serve as both a canvas to display artwork within and a frame for the natural splendors that surround it. Tucked away at the end of a long drive, the home is the quintessence of privacy. A circular drive provides a gracious welcome for guests, as well as an easy turnaround, while the driveway continues around to the rear where the two-car garage is hidden from sight, and additional parking is available. The main living area is an open concept space with hardwood floors, clean lines, neutral colors and large expanses of glass that effortlessly invite the outside world in. Step outside from the family room, kitchen or the studio/den and a stunning brick patio becomes a veritable stage for indoor/outdoor entertaining. Inside, a floor-to-ceiling stone fireplace with a floating stone slab hearth is centered between built-in bookshelves, providing a striking focal point in the family room. The kitchen offers sophisticated minimalism with clean-lined walnut cabinetry, white Caesarstone quartz countertops, classic tile backsplash and a butcher block center island accented with pendant lighting and a Wolf cooktop. Just past the kitchen, a studio or work-from-home potential with vaulted ceiling, clerestory windows, sink, and counter space, is equipped with open shelves, storage cabinets, and closets. Completing the main floor is the primary bedroom encompassing dual closets and an en suite bath. The upper level hosts four sizeable bedrooms that share two refreshed hall baths. The finished basement provides an additional recreation area and a spacious laundry room. Additional highlights of this impressive property include a fenced, raised bed garden, whole house generator, brand new septic system and energy-efficient hybrid/dual fuel heating system. Set amid Hopewell's bucolic charm, this property is just down the road from local eateries, galleries, antique shops and parks with an easy commute to Princeton and the River Towns.
Location
State NJ
County Mercer
Area Hopewell Twp (21106)
Zoning VRC
Rooms
Other Rooms Living Room, Dining Room, Primary Bedroom, Bedroom 2, Bedroom 3, Bedroom 4, Bedroom 5, Kitchen, Family Room, Foyer, Laundry, Recreation Room, Bonus Room
Basement Partially Finished, Full
Main Level Bedrooms 1
Interior
Interior Features Built-Ins, Carpet, Combination Kitchen/Dining, Entry Level Bedroom, Family Room Off Kitchen, Floor Plan - Open, Kitchen - Island, Recessed Lighting, Stall Shower, Tub Shower, Water Treat System, Wood Floors
Hot Water Oil
Heating Forced Air, Heat Pump(s), Programmable Thermostat, Zoned, Central
Cooling Central A/C
Flooring Ceramic Tile, Carpet, Hardwood
Fireplaces Number 1
Fireplaces Type Stone
Equipment Built-In Microwave, Cooktop, Dryer, Icemaker, Oven - Wall, Refrigerator, Stainless Steel Appliances, Washer
Fireplace Y
Window Features Sliding
Appliance Built-In Microwave, Cooktop, Dryer, Icemaker, Oven - Wall, Refrigerator, Stainless Steel Appliances, Washer
Heat Source Oil
Laundry Lower Floor
Exterior
Parking Features Garage - Rear Entry, Garage Door Opener
Garage Spaces 8.0
Utilities Available Cable TV Available, Electric Available, Propane, Water Available
Water Access N
Roof Type Asphalt
Accessibility None
Attached Garage 2
Total Parking Spaces 8
Garage Y
Building
Lot Description Front Yard, Landscaping, No Thru Street, Not In Development, Partly Wooded, Open, Private
Story 3
Foundation Concrete Perimeter
Sewer Private Sewer, Septic = # of BR
Water Well
Architectural Style Contemporary
Level or Stories 3
Additional Building Above Grade, Below Grade
New Construction N
Schools
Elementary Schools Hopewell E.S.
Middle Schools Timberlane M.S.
High Schools Hvchs
School District Hopewell Valley Regional Schools
Others
Senior Community No
Tax ID 06-00014-00008 01
Ownership Fee Simple
SqFt Source Assessor
Security Features Security System
Special Listing Condition Standard
Read Less
Want to know what your home might be worth? Contact us for a FREE valuation!

Our team is ready to help you sell your home for the highest possible price ASAP

Bought with Non Member • Non Subscribing Office
GET MORE INFORMATION





