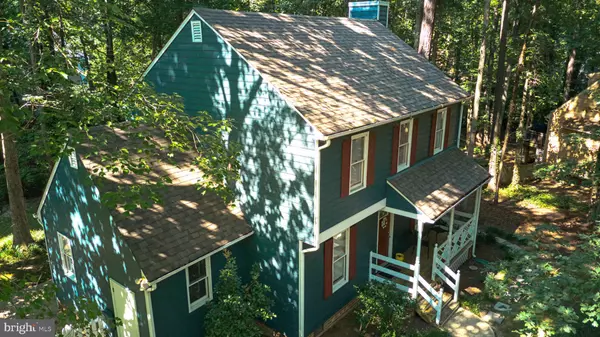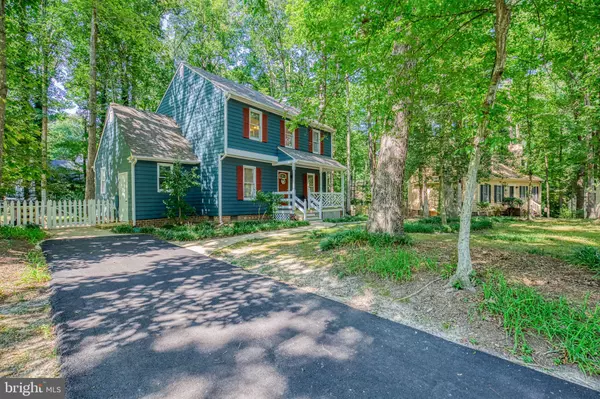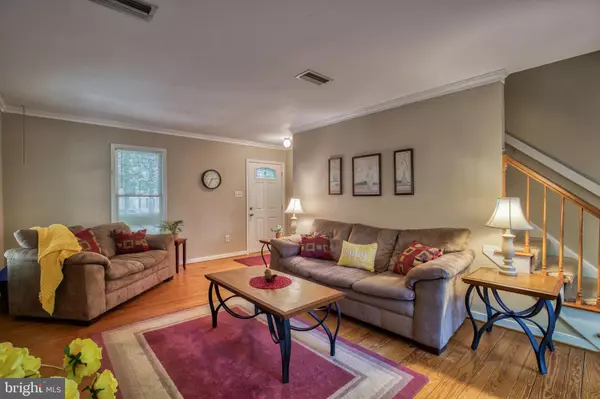$331,500
$329,999
0.5%For more information regarding the value of a property, please contact us for a free consultation.
14706 MILL SPRING Midlothian, VA 23112
3 Beds
3 Baths
1,392 SqFt
Key Details
Sold Price $331,500
Property Type Single Family Home
Sub Type Detached
Listing Status Sold
Purchase Type For Sale
Square Footage 1,392 sqft
Price per Sqft $238
Subdivision Woodlake
MLS Listing ID VACF2000504
Sold Date 12/11/23
Style Colonial
Bedrooms 3
Full Baths 2
Half Baths 1
HOA Fees $9/ann
HOA Y/N Y
Abv Grd Liv Area 1,392
Originating Board BRIGHT
Year Built 1985
Annual Tax Amount $2,401
Tax Year 2023
Lot Size 10,454 Sqft
Acres 0.24
Property Description
CHARMING COLONIAL FEATURING 3 BEDROOMS AND 2.5 BATHS, NEW ROOF, NEW STAINLESS STEEL APPLIANCES, SOME NEW FLOORING, FRESHLY PAINTED, NEW PAVED DRIVEWAY, FULLY FENCED BACKYARD, MINUTES TO SHOPPING, SCHOOLS AND RT 288. ITS AMENITY RICH FEATURES WILL KEEP YOU BUSY ENJOYING THE INDOOR/OUTDOOR POOLS, PONTOON/CANOEING, GYM, WALKING TRAILS ETC. THIS ADORABLE HOME IS SO COZY AND OFFERS A SERENE SETTING. CUTE AS A BUTTON....IT'S SURE TO CHARM YOU!
Location
State VA
County Chesterfield
Zoning RESIDENTIAL
Rooms
Other Rooms Dining Room, Primary Bedroom, Bedroom 2, Bedroom 3, Kitchen, Family Room
Interior
Hot Water Electric
Heating Heat Pump(s), Forced Air
Cooling Central A/C
Fireplaces Number 1
Fireplaces Type Fireplace - Glass Doors, Mantel(s), Wood
Equipment Built-In Microwave, Dishwasher, Disposal, Oven/Range - Electric, Refrigerator, Washer/Dryer Hookups Only
Fireplace Y
Appliance Built-In Microwave, Dishwasher, Disposal, Oven/Range - Electric, Refrigerator, Washer/Dryer Hookups Only
Heat Source Electric
Laundry Main Floor
Exterior
Garage Spaces 4.0
Amenities Available Club House, Common Grounds, Fitness Center, Pool - Indoor, Pool - Outdoor
Water Access N
Accessibility None
Total Parking Spaces 4
Garage N
Building
Lot Description Backs to Trees, Front Yard, Landscaping, Rear Yard
Story 2
Foundation Block, Brick/Mortar
Sewer Public Sewer
Water Public
Architectural Style Colonial
Level or Stories 2
Additional Building Above Grade
New Construction N
Schools
Elementary Schools Clover Hill
Middle Schools Tomahawk Creek
High Schools Cosby
School District Chesterfield County Public Schools
Others
HOA Fee Include Common Area Maintenance,Management,Pool(s)
Senior Community No
Tax ID 720676411300000
Ownership Fee Simple
SqFt Source Estimated
Special Listing Condition Standard
Read Less
Want to know what your home might be worth? Contact us for a FREE valuation!

Our team is ready to help you sell your home for the highest possible price ASAP

Bought with Non Member • Metropolitan Regional Information Systems, Inc.

GET MORE INFORMATION





