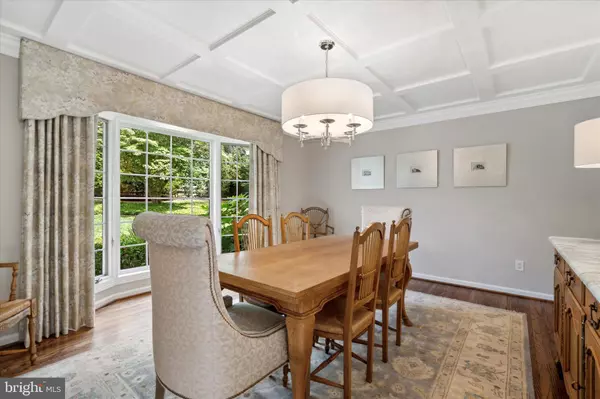$1,925,000
$1,950,000
1.3%For more information regarding the value of a property, please contact us for a free consultation.
7 ROSELAWN LN Malvern, PA 19355
5 Beds
4 Baths
4,280 SqFt
Key Details
Sold Price $1,925,000
Property Type Single Family Home
Sub Type Detached
Listing Status Sold
Purchase Type For Sale
Square Footage 4,280 sqft
Price per Sqft $449
Subdivision Radnor Hunt
MLS Listing ID PACT2053608
Sold Date 12/07/23
Style Ranch/Rambler,Traditional
Bedrooms 5
Full Baths 3
Half Baths 1
HOA Y/N N
Abv Grd Liv Area 4,280
Originating Board BRIGHT
Year Built 1982
Annual Tax Amount $13,552
Tax Year 2023
Lot Size 4.000 Acres
Acres 4.0
Lot Dimensions 0.00 x 0.00
Property Sub-Type Detached
Property Description
The epitome of modern luxury living is now available. Located in the prestigious Radnor Hunt community and nestled back off of its quiet cul-de-sac location, this property is an immaculate Cape style home on a private and lushly landscaped 4 acre oasis. Meticulously maintained and updated, this 5 bedroom, 3.5 bath offers nearly 4,300 Sq Ft of finished living space. Immediately upon arrival you will be taken aback by the stunning curb appeal, as the entire front facade was redesigned in 2013 by renowned Mainline architect Ann Ledger. The home greets you from the covered porch. Step inside and you immediately notice the pristine hardwood flooring that carries throughout as well as the abundance of natural light that floods this home. The many bay windows, skylights, double-glass sliding doors, and recessed lighting give a bright and peaceful feeling as you make your way through the home. The main entertaining space offers a generously sized living room, dining room, stunning family room with custom built-ins around the gas-burning brick fireplace. Continue to the show stopping eat-in kitchen with vaulted ceilings and custom skylights, equipped with a 6-burner wolf gas-stove, double wall ovens, large seamless farmhouse sink, a built-in Subzero refrigerator, pantry, and large modern island. Conveniently located just off the kitchen you will find the half bath and a well appointed laundry room/mud room. The living quarters can be kept open or closed for privacy, through a pocket door giving separation from the rest of the living areas. The main level primary bedroom features a sleek ensuite full bath with 2 quartz vanities with ample counter space, a subway tiled glass-stall shower, and 2 closets custom designed to provide the ideal organization. Also, on this main level are 3 other generously sized bedrooms and a hall bath. The full hall bath features a dual vanity and a tiled glass tub-shower combo. The 2nd level is perfect if you'd prefer an entire level dedicated to your primary suite, or just want additional guest space. The second level features a large bedroom, spa-like full bath, a second bedroom and an abundance of additional storage. This stunning home also comes equipped with a spacious walk-out basement and an attached oversized 2 car garage. Do not miss the carriage house on your home tour. This new, custom-built, oversized two -car detached garage offers an unfinished second level, just waiting for you to create the space that suits you best. Maybe it's a home office, studio, home-gym, or workshop. There are many ways this space can serve your needs. The backyard and oversized brick patio is a true storybook vision. Not only is it beautiful, but also offers a great place to entertain or enjoy and has many built in amenities like outdoor speakers, a grilling area, dining area, and a pergola area that overlooks the fenced in flat, tree-lined backyard. There is an extensive list of upgrades that include a fully-equipped security system, whole home dehumidifier, new septic system, 2 new 80-gallon hot water heaters and more. If you are ready to make your dream home a reality, book your showing TODAY!
Location
State PA
County Chester
Area Willistown Twp (10354)
Zoning R10
Rooms
Other Rooms Living Room, Dining Room, Primary Bedroom, Bedroom 2, Bedroom 3, Bedroom 4, Bedroom 5, Kitchen, Family Room, Foyer, Laundry, Mud Room, Primary Bathroom, Full Bath
Basement Unfinished, Walkout Level
Main Level Bedrooms 3
Interior
Interior Features Kitchen - Gourmet, Skylight(s), Entry Level Bedroom, Built-Ins, Family Room Off Kitchen, Floor Plan - Traditional, Formal/Separate Dining Room, Kitchen - Eat-In, Kitchen - Island, Recessed Lighting, Upgraded Countertops, Wood Floors, Carpet
Hot Water Electric
Heating Heat Pump(s)
Cooling Central A/C
Fireplaces Number 1
Fireplaces Type Brick
Equipment Cooktop, Dishwasher, Oven - Double, Refrigerator, Washer, Dryer, Range Hood, Microwave, Stainless Steel Appliances
Fireplace Y
Appliance Cooktop, Dishwasher, Oven - Double, Refrigerator, Washer, Dryer, Range Hood, Microwave, Stainless Steel Appliances
Heat Source Propane - Owned, Electric
Laundry Main Floor
Exterior
Exterior Feature Patio(s)
Parking Features Garage - Front Entry, Garage - Side Entry
Garage Spaces 4.0
Fence Wood, Rear
Water Access N
Accessibility None
Porch Patio(s)
Attached Garage 2
Total Parking Spaces 4
Garage Y
Building
Story 2
Foundation Block
Sewer On Site Septic
Water Well, Private
Architectural Style Ranch/Rambler, Traditional
Level or Stories 2
Additional Building Above Grade, Below Grade
New Construction N
Schools
School District Great Valley
Others
Senior Community No
Tax ID 54-06 -0020.1400
Ownership Fee Simple
SqFt Source Assessor
Security Features Security System
Acceptable Financing Cash, Conventional
Listing Terms Cash, Conventional
Financing Cash,Conventional
Special Listing Condition Standard
Read Less
Want to know what your home might be worth? Contact us for a FREE valuation!

Our team is ready to help you sell your home for the highest possible price ASAP

Bought with Marjorie C Castle • Keller Williams Real Estate -Exton
GET MORE INFORMATION





