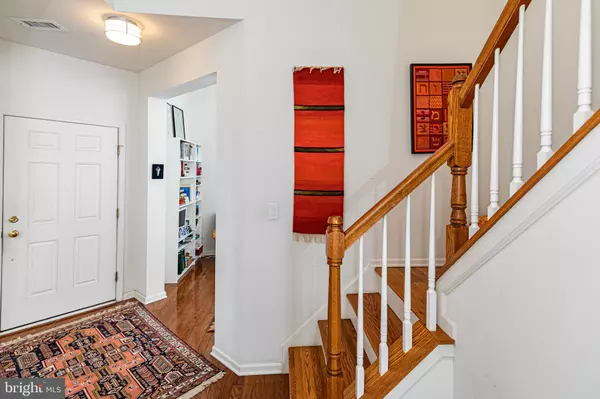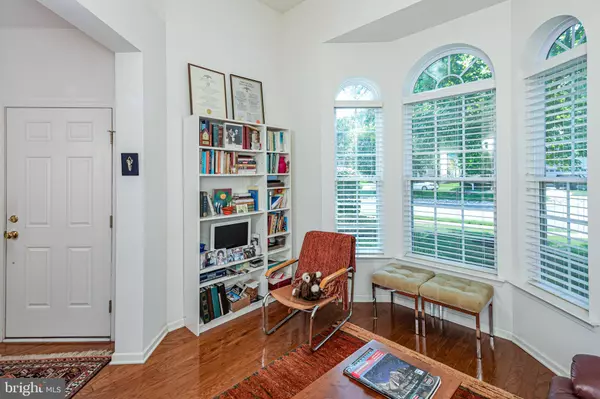$565,000
$575,000
1.7%For more information regarding the value of a property, please contact us for a free consultation.
50 LEXINGTON DR Pennington, NJ 08534
4 Beds
4 Baths
6,534 Sqft Lot
Key Details
Sold Price $565,000
Property Type Single Family Home
Sub Type Detached
Listing Status Sold
Purchase Type For Sale
Subdivision Wellington Manor
MLS Listing ID NJME2033216
Sold Date 12/06/23
Style Other
Bedrooms 4
Full Baths 3
Half Baths 1
HOA Fees $265/qua
HOA Y/N Y
Originating Board BRIGHT
Year Built 2004
Annual Tax Amount $12,782
Tax Year 2022
Lot Size 6,534 Sqft
Acres 0.15
Lot Dimensions 0.00 x 0.00
Property Description
Wellington Manor is a preferred choice for active adults who seek a convenient and stylish living
experience with amenities that include a pool, tennis, pickleball, a clubhouse, and so many
social amenities. This single-family home has been expanded and upgraded and is situated on
a serene lot with a spacious deck that's perfect for enjoying the pleasant weather. A rare
four-bedroom floor plan, the design of the house is centered around entertaining and hosting
guests, with multiple areas available for dining, cooking, and relaxation. The great room, which
is open and airy, showcases European design elements and architectural warmth. The sleek
gas fireplace is a focal point. The primary bedroom, located on the main level and nestled in a
corner, boasts dual walk-in closets that are organized, a tray ceiling, and a large bathroom.
Additionally, there's another bedroom on the first floor with its own bathroom, as well as a
powder room and laundry facilities. Upstairs, the loft can serve as a media room or home office
space. Two more bedrooms and a full bathroom complete the second level. Highways, grocery
stores, trains to New York and Philly, and downtown Princeton are all within easy reach!
Location
State NJ
County Mercer
Area Hopewell Twp (21106)
Zoning R100
Rooms
Main Level Bedrooms 2
Interior
Interior Features Carpet, Ceiling Fan(s), Entry Level Bedroom, Family Room Off Kitchen, Floor Plan - Open, Kitchen - Island, Primary Bath(s), Recessed Lighting, Built-Ins, Sprinkler System, Stall Shower, Tub Shower, Walk-in Closet(s), Other
Hot Water Electric
Heating Forced Air
Cooling Central A/C
Fireplaces Number 1
Fireplaces Type Gas/Propane, Insert
Equipment Dryer, Dishwasher, Microwave, Refrigerator, Stainless Steel Appliances, Stove, Washer, Water Heater
Fireplace Y
Window Features Screens
Appliance Dryer, Dishwasher, Microwave, Refrigerator, Stainless Steel Appliances, Stove, Washer, Water Heater
Heat Source Natural Gas
Exterior
Exterior Feature Deck(s)
Parking Features Garage Door Opener, Built In
Garage Spaces 2.0
Water Access N
Accessibility None
Porch Deck(s)
Attached Garage 2
Total Parking Spaces 2
Garage Y
Building
Story 2
Foundation Slab
Sewer Public Sewer
Water Public
Architectural Style Other
Level or Stories 2
Additional Building Above Grade, Below Grade
New Construction N
Schools
School District Hopewell Valley Regional Schools
Others
Senior Community Yes
Age Restriction 55
Tax ID 06-00078-00027 03
Ownership Fee Simple
SqFt Source Assessor
Security Features Security System,Smoke Detector,Carbon Monoxide Detector(s)
Special Listing Condition Standard
Read Less
Want to know what your home might be worth? Contact us for a FREE valuation!

Our team is ready to help you sell your home for the highest possible price ASAP

Bought with Yuhming Tien • Coldwell Banker Residential Brokerage-Hillsborough
GET MORE INFORMATION





