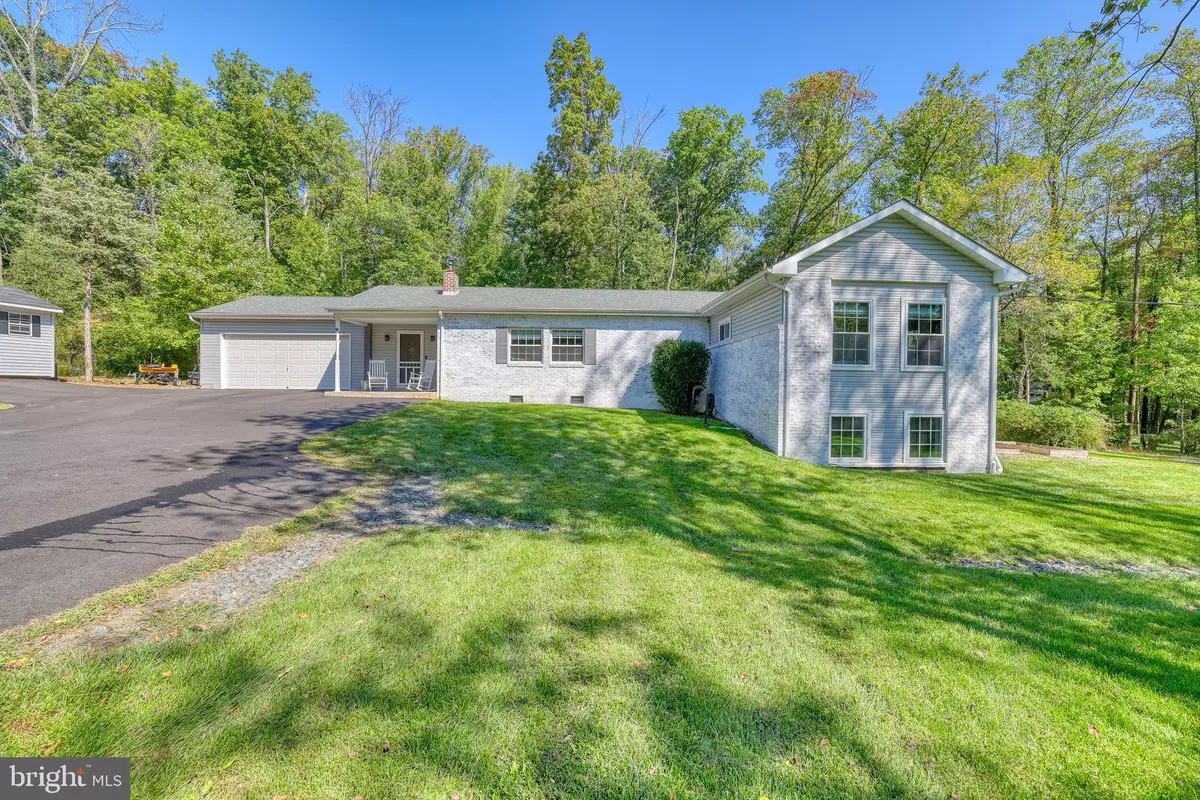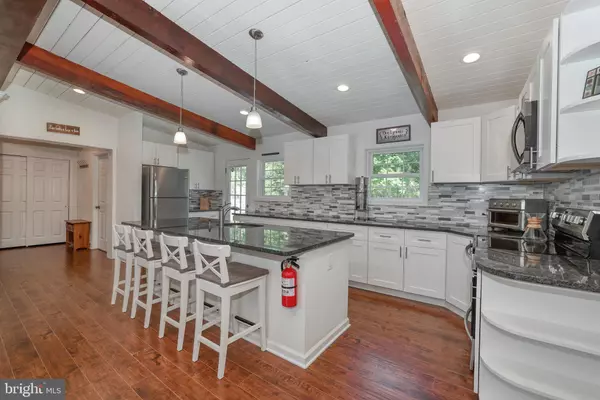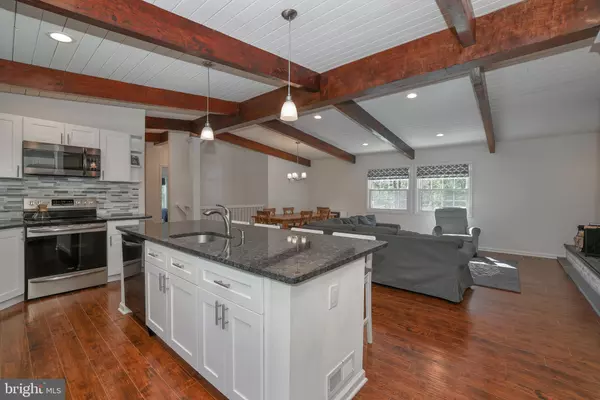$725,000
$675,000
7.4%For more information regarding the value of a property, please contact us for a free consultation.
76 POOR FARM RD Pennington, NJ 08534
3 Beds
2 Baths
2,016 SqFt
Key Details
Sold Price $725,000
Property Type Single Family Home
Sub Type Detached
Listing Status Sold
Purchase Type For Sale
Square Footage 2,016 sqft
Price per Sqft $359
Subdivision None Available
MLS Listing ID NJME2035832
Sold Date 11/30/23
Style Ranch/Rambler
Bedrooms 3
Full Baths 2
HOA Y/N N
Abv Grd Liv Area 1,416
Originating Board BRIGHT
Year Built 1970
Annual Tax Amount $13,016
Tax Year 2022
Lot Size 2.000 Acres
Acres 2.0
Lot Dimensions 0.00 x 0.00
Property Description
Welcome to this stunning 3-bedroom, 2-bathroom remodeled home nestled on a picturesque 2-acre private wooded lot, offering tranquility and modern living in perfect harmony. This exquisite residence underwent a comprehensive remodel in 2017, ensuring that every aspect of this home reflects contemporary elegance.
As you step inside, you'll be greeted by a spacious foyer that sets the tone for the rest of the home. The open floor plan with vaulted ceilings creates an inviting atmosphere, seamlessly connecting the kitchen, living room, and dining area. The heart of the home, the kitchen, boasts a remarkable 8.5-foot island with ample seating, complemented by beautiful granite countertops and high-end stainless steel appliances. Natural light pours in, enhancing the warm and welcoming ambiance.
Adjacent to the kitchen is a generously sized living room, featuring a charming woodburning stove encased in rustic brick, creating a cozy focal point for gatherings. The dining area provides the perfect space for hosting family and friends, making every meal a memorable experience.
The master bedroom is a true retreat, offering both space and comfort. It includes ample closet space, ensuring that your wardrobe stays organized. The attached private bathroom provides convenience and luxury for the homeowner. Two additional bedrooms on the main floor are well-appointed and share a hall bathroom, making this home perfect for families or guests. A separate laundry area adds practicality and ease to your daily routines.
Descend to the lower level, where you'll discover even more living space. A versatile rec room awaits, offering endless possibilities for entertainment and relaxation. Adjacent to the rec room is an office space, ideal for those who work from home or need a dedicated study area. An additional room, currently set up as a bedroom, can serve as a guest room or a hobby room, catering to your specific needs. In addition to these living spaces, the basement also provides ample storage, ensuring that you have plenty of room to keep your belongings organized and out of sight.
Outside, this remarkable home continues to impress with its thoughtfully designed exterior features. The backyard is a true oasis, enveloped by the serenity of nature, as mature trees provide a natural border and create a sense of seclusion, perfect for relaxation and entertainment. A spacious patio beckons you to enjoy the outdoors, whether it's for morning coffee or evening gatherings with friends and family. A fire pit adds a touch of coziness and warmth, making it the ideal spot to unwind on cooler evenings, roast marshmallows, and share stories under the starry sky. This property caters to a variety of lifestyles and interests including a play area with a swing set, an area for the garden enthusiast, and chicken coops for those interested in sustainable living.
For those who need extra storage space, a convenient shed is at your disposal. This is a versatile addition, ready to house your gardening tools, outdoor equipment, or any other items you want to keep organized and out of sight. The attached two-car garage is a multifunctional space that seamlessly blends practicality and leisure. It serves as a secure parking area for your vehicles but also doubles as an inviting entertaining space. Complete with a stylish bar, it's the perfect setting for hosting gatherings, parties, or simply enjoying a drink with friends. This versatile space allows you to make the most of every season, whether it's a summer barbecue or a cozy winter get-together.
The major systems are updated and energy-efficient appliances. Roof - 2017, septic 2017, central air 2017 with new condensor (2023), This property harmoniously combines the comforts of modern living with the beauty of the outdoors, creating a truly special place to call home.
Location
State NJ
County Mercer
Area Hopewell Twp (21106)
Zoning MRC
Rooms
Other Rooms Living Room, Dining Room, Bedroom 2, Bedroom 3, Kitchen, Foyer, Bedroom 1, Laundry, Office, Bonus Room
Basement Partially Finished, Windows
Main Level Bedrooms 3
Interior
Interior Features Breakfast Area, Carpet, Ceiling Fan(s), Combination Dining/Living, Efficiency, Entry Level Bedroom, Exposed Beams, Family Room Off Kitchen, Floor Plan - Open, Kitchen - Island, Kitchen - Eat-In, Primary Bath(s), Recessed Lighting, Stove - Wood, Upgraded Countertops
Hot Water Electric
Heating Energy Star Heating System, Forced Air, Heat Pump - Electric BackUp
Cooling Central A/C, Ceiling Fan(s), Energy Star Cooling System, Programmable Thermostat
Flooring Luxury Vinyl Plank, Carpet, Ceramic Tile
Fireplaces Number 1
Fireplaces Type Other, Brick, Wood
Equipment Built-In Microwave, Built-In Range, Dishwasher, Dryer - Electric, Energy Efficient Appliances, Oven - Self Cleaning, Oven/Range - Electric, Refrigerator, Stainless Steel Appliances, Washer, Water Heater
Furnishings No
Fireplace Y
Appliance Built-In Microwave, Built-In Range, Dishwasher, Dryer - Electric, Energy Efficient Appliances, Oven - Self Cleaning, Oven/Range - Electric, Refrigerator, Stainless Steel Appliances, Washer, Water Heater
Heat Source Electric
Laundry Main Floor
Exterior
Exterior Feature Porch(es), Patio(s)
Parking Features Additional Storage Area, Garage - Front Entry, Garage Door Opener, Inside Access
Garage Spaces 7.0
Pool Above Ground, Other
Utilities Available Cable TV
Water Access N
View Trees/Woods
Roof Type Asphalt,Pitched
Accessibility None
Porch Porch(es), Patio(s)
Attached Garage 2
Total Parking Spaces 7
Garage Y
Building
Lot Description Backs to Trees, Level, Private, SideYard(s), Partly Wooded
Story 1
Foundation Brick/Mortar
Sewer On Site Septic
Water Well
Architectural Style Ranch/Rambler
Level or Stories 1
Additional Building Above Grade, Below Grade
Structure Type Wood Ceilings,Cathedral Ceilings
New Construction N
Schools
Elementary Schools Bear Tavern
Middle Schools Timberlane
High Schools Central
School District Hopewell Valley Regional Schools
Others
Pets Allowed Y
Senior Community No
Tax ID 06-00031-00082
Ownership Fee Simple
SqFt Source Assessor
Acceptable Financing Cash, Conventional, FHA, VA
Horse Property N
Listing Terms Cash, Conventional, FHA, VA
Financing Cash,Conventional,FHA,VA
Special Listing Condition Standard
Pets Allowed No Pet Restrictions
Read Less
Want to know what your home might be worth? Contact us for a FREE valuation!

Our team is ready to help you sell your home for the highest possible price ASAP

Bought with Monica Clauss • Keller Williams Real Estate-Langhorne

GET MORE INFORMATION





