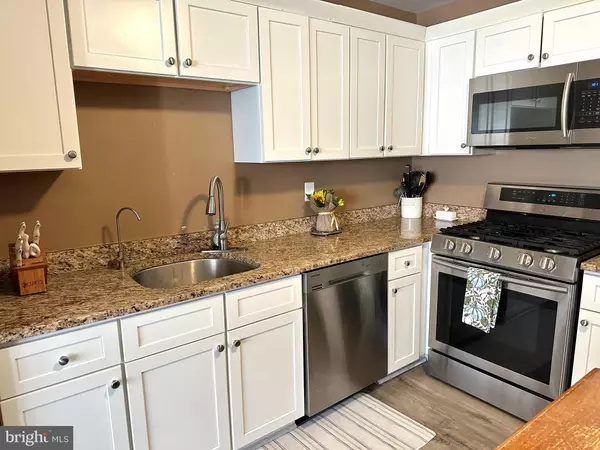$302,000
$312,000
3.2%For more information regarding the value of a property, please contact us for a free consultation.
11 CANDLESTICK LN Sicklerville, NJ 08081
3 Beds
3 Baths
2,440 SqFt
Key Details
Sold Price $302,000
Property Type Townhouse
Sub Type End of Row/Townhouse
Listing Status Sold
Purchase Type For Sale
Square Footage 2,440 sqft
Price per Sqft $123
Subdivision Wiltons Corner
MLS Listing ID NJCD2054912
Sold Date 11/28/23
Style Traditional
Bedrooms 3
Full Baths 2
Half Baths 1
HOA Fees $97/mo
HOA Y/N Y
Abv Grd Liv Area 2,440
Originating Board BRIGHT
Year Built 2008
Annual Tax Amount $7,370
Tax Year 2022
Lot Size 1,599 Sqft
Acres 0.04
Lot Dimensions 20.00 x 80.00
Property Description
Big and Beautiful End Unit with so many updates and tasteful upgrades that you won't want to miss seeing this one. The home was renovated in 2017 by the prior owner then the current owners added even more character to it, as you enter there are modern paint schemes throughout, grey plank flooring on two levels and fresh neutral carpeting in three upper level bedrooms. The first level has a welcoming oversized foyer area set aside the garage, just down the hall there is a large Family room with a half bathroom and sliding glass doors that lead out back to the brick pavered patio that's accented with a distinctive weeping tree. The 2nd Level has a spacious open layout with a bright living room, gorgeous upgraded kitchen with granite countertops, deep basin undermount sink with a rain soft alkaline water treatment system, stainless steel appliances, 5 burner gas range, a portable island and a pantry next to an eat in kitchen area as well as a open bonus area that can be a dining area or purposed various ways, it is currently an open office/study area. The upper 3rd level has a full hall bathroom in between the bedrooms, 2 bedrooms are on the front side of the home and on the opposite side of the home is a Huge Primary Suite with double door entrance, a vaulted ceiling, two closets one is a walk in closet and there is also a sizable private primary bathroom. Majority of the home was restored due to a fire in 2017 the major systems, roof, windows and much more. The Wiltons Corner Neighborhood has walking areas, play areas, community swimming pool, tennis and more. To top this off there is a 1 Year Home Warranty included. The location is convenient to major roads Rt 42, Rt 55, Rt 295, NJTP, under approx 1/2 hour to Philadelphia and under 1 hour to several NJ Shore Points.
Location
State NJ
County Camden
Area Winslow Twp (20436)
Zoning PC-B
Rooms
Other Rooms Living Room, Dining Room, Primary Bedroom, Bedroom 2, Kitchen, Family Room, Foyer, Bedroom 1, Bathroom 1, Primary Bathroom
Interior
Interior Features Ceiling Fan(s), Combination Kitchen/Dining, Floor Plan - Open, Pantry, Walk-in Closet(s)
Hot Water Natural Gas
Heating Forced Air, Central
Cooling Central A/C
Flooring Laminate Plank, Carpet
Equipment Built-In Microwave, Dishwasher, Oven/Range - Gas, Stainless Steel Appliances, Dryer, Washer
Fireplace N
Appliance Built-In Microwave, Dishwasher, Oven/Range - Gas, Stainless Steel Appliances, Dryer, Washer
Heat Source Natural Gas
Laundry Main Floor
Exterior
Exterior Feature Patio(s)
Parking Features Garage - Front Entry, Inside Access
Garage Spaces 2.0
Amenities Available Basketball Courts, Club House, Jog/Walk Path, Swimming Pool, Volleyball Courts, Tot Lots/Playground, Tennis Courts
Water Access N
Accessibility None
Porch Patio(s)
Attached Garage 1
Total Parking Spaces 2
Garage Y
Building
Story 3
Foundation Slab
Sewer Public Sewer
Water Public
Architectural Style Traditional
Level or Stories 3
Additional Building Above Grade, Below Grade
New Construction N
Schools
School District Winslow Township Public Schools
Others
Pets Allowed N
HOA Fee Include Pool(s),Lawn Maintenance
Senior Community No
Tax ID 36-00306 04-00009
Ownership Fee Simple
SqFt Source Assessor
Acceptable Financing Cash, FHA, VA, Conventional
Listing Terms Cash, FHA, VA, Conventional
Financing Cash,FHA,VA,Conventional
Special Listing Condition Standard
Read Less
Want to know what your home might be worth? Contact us for a FREE valuation!

Our team is ready to help you sell your home for the highest possible price ASAP

Bought with Jennifer J Minniti • BHHS Fox & Roach-Washington-Gloucester
GET MORE INFORMATION





