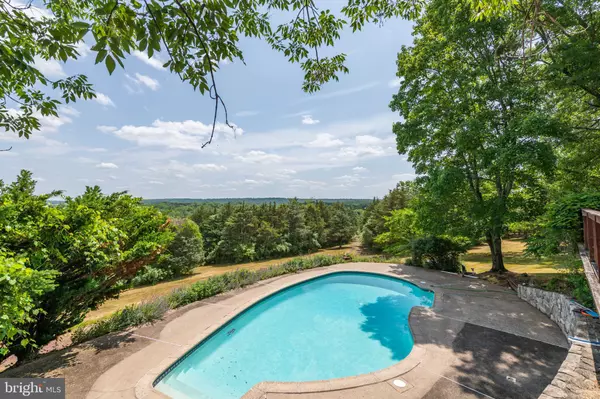$750,000
$769,900
2.6%For more information regarding the value of a property, please contact us for a free consultation.
16 HOLLOW HORN RD Erwinna, PA 18920
4 Beds
4 Baths
3,964 SqFt
Key Details
Sold Price $750,000
Property Type Single Family Home
Sub Type Detached
Listing Status Sold
Purchase Type For Sale
Square Footage 3,964 sqft
Price per Sqft $189
Subdivision None Available
MLS Listing ID PABU2051448
Sold Date 11/22/23
Style Contemporary
Bedrooms 4
Full Baths 4
HOA Y/N N
Abv Grd Liv Area 2,981
Originating Board BRIGHT
Year Built 1982
Annual Tax Amount $8,162
Tax Year 2022
Lot Size 10.851 Acres
Acres 10.85
Lot Dimensions 0.00 x 0.00
Property Description
Just off of the Delaware River in Tinicum Township, one of Bucks County's most storied spots known for its winding roads and covered bridges, is "Dancers Dream" - a unique contemporary residence with unparalleled long distance views. A long, curving, paved driveway leads all the way to the hilltop with the main house connected by a large covered deck to a separate guest cottage. Both residences share spectacular long distance views. Built in 1982, the main house is a solar envelope design with main living space, dramatic greenhouse room and a full finished basement. One of the unique features of this house is the 300 square feet of vertical south facing glass along the greenhouse room wall. Standing on the 51x19” covered multi-level deck with cathedral ceiling and ceiling fans, you are immediately captivated by the panoramic views over the trees stretching all the way to New Jersey. Stepping down, but still covered, there are two parking spaces for your vehicles. Entering the house you can see that it was designed both to capture light and to take best advantage of the views from every window. Multiple sliding glass doors and walls of glass all underline the home's best feature-that view! The contemporary floorplan is open with the kitchen, dining area and great room as well as primary bedroom, ensuite bath and dressing area on the first floor. Just off the great room is the greenhouse room and upstairs two additional bedrooms share a hall bath. The basement is finished with a rec room, full bath and large office space with a kitchenette! The laundry is also on the basement level. Across the covered deck and separate from the main house the bi-level attached guest cottage with flexible floorplan and one car garage can be accessed by a separate part of the driveway. The upper level features an open kitchen and great room with picture windows, one bedroom and full bath. Currently used as a second bedroom, the lower level could also function as a great family room. The property features a playful garden shed, a second smaller shed and a sparkling Sylvan pool with patio surround. Imagine a twilight swim in the utter peace and quiet of 10+ acres of beauty. It's dark enough that you can actually see the stars and quiet enough to hear the ripples the water makes around you. The home and cottage reflect a true 1980's aesthetic and significant updating and renovation will be necessary, however, just one look at the panoramic views will convince you that this one of a kind property is worth the polishing. Five minutes to the Delaware River and Tinicum park for art events and summer Polo, ten minutes to Frenchtown and 20 minutes to New Hope. A beautiful 90 minutes to NYC and Philly and about 50 minutes to Princeton.
Location
State PA
County Bucks
Area Tinicum Twp (10144)
Zoning RA
Rooms
Basement Fully Finished, Shelving
Main Level Bedrooms 2
Interior
Interior Features 2nd Kitchen, Built-Ins, Carpet, Ceiling Fan(s), Entry Level Bedroom, Exposed Beams, Primary Bath(s), Stall Shower, Stove - Wood, Tub Shower, Walk-in Closet(s), Wood Floors
Hot Water Electric
Heating Forced Air, Programmable Thermostat, Solar - Passive, Wood Burn Stove
Cooling Central A/C, Window Unit(s)
Flooring Carpet, Ceramic Tile, Hardwood
Fireplace N
Heat Source Propane - Owned
Laundry Basement
Exterior
Exterior Feature Balcony, Deck(s), Patio(s), Porch(es)
Garage Spaces 2.0
Pool Concrete, In Ground
Water Access N
View Panoramic
Roof Type Shingle,Pitched
Accessibility None
Porch Balcony, Deck(s), Patio(s), Porch(es)
Total Parking Spaces 2
Garage N
Building
Lot Description Irregular, Partly Wooded, Rural, Sloping
Story 2
Foundation Block
Sewer On Site Septic
Water Well
Architectural Style Contemporary
Level or Stories 2
Additional Building Above Grade, Below Grade
New Construction N
Schools
School District Palisades
Others
Senior Community No
Tax ID 44-015-013-004
Ownership Fee Simple
SqFt Source Assessor
Special Listing Condition Standard
Read Less
Want to know what your home might be worth? Contact us for a FREE valuation!

Our team is ready to help you sell your home for the highest possible price ASAP

Bought with Kyle Kerecman • Iron Valley Real Estate of Lehigh Valley
GET MORE INFORMATION





