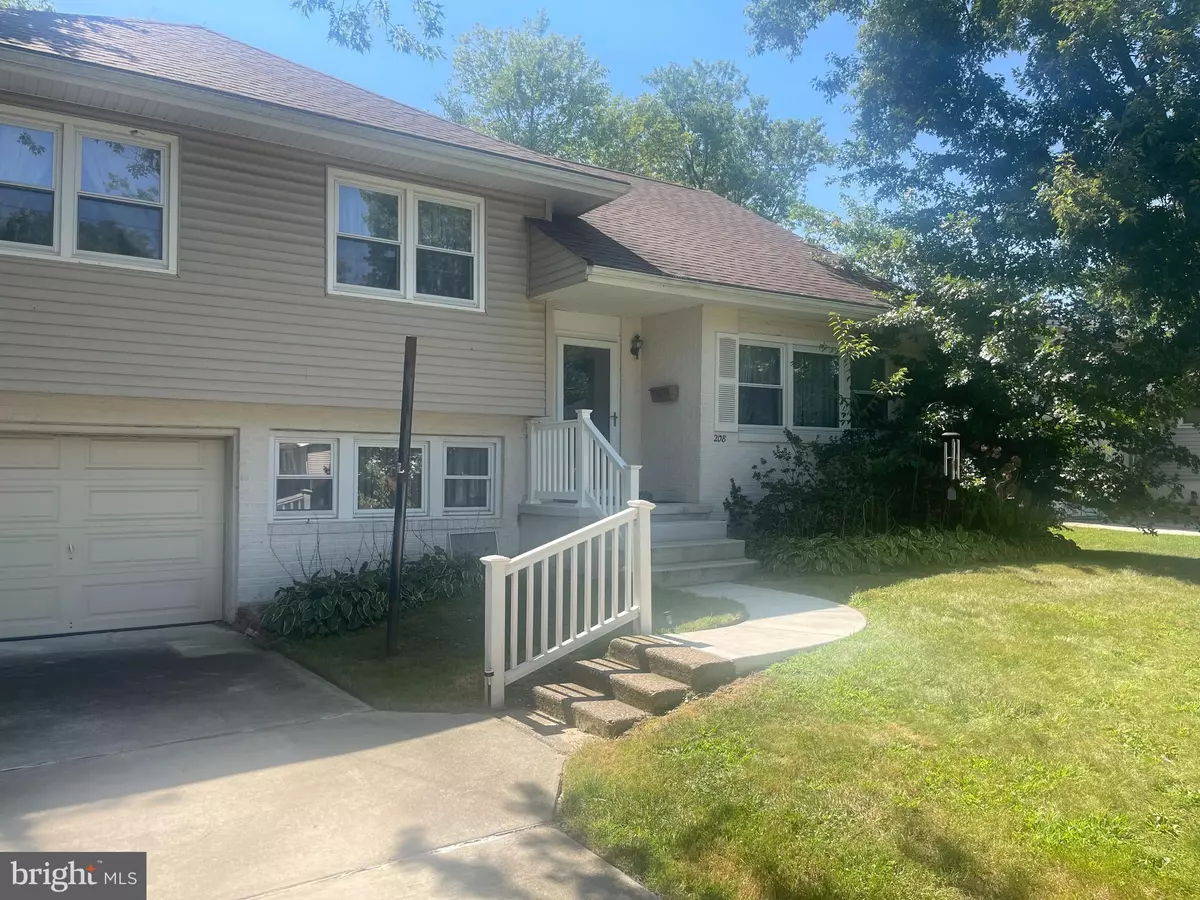$369,900
$359,000
3.0%For more information regarding the value of a property, please contact us for a free consultation.
208 AVON RD Cherry Hill, NJ 08034
3 Beds
2 Baths
1,849 SqFt
Key Details
Sold Price $369,900
Property Type Single Family Home
Sub Type Detached
Listing Status Sold
Purchase Type For Sale
Square Footage 1,849 sqft
Price per Sqft $200
Subdivision Kingston
MLS Listing ID NJCD2054490
Sold Date 11/21/23
Style Traditional,Split Level
Bedrooms 3
Full Baths 1
Half Baths 1
HOA Y/N N
Abv Grd Liv Area 1,849
Originating Board BRIGHT
Year Built 1956
Annual Tax Amount $7,096
Tax Year 2022
Lot Size 8,625 Sqft
Acres 0.2
Lot Dimensions 75.00 x 115.00
Property Description
2 / 2
Nestled in the prestigious Cherry Hill, New Jersey, this beautiful Kingston home exudes charm and elegance. This three-bedroom, 1.5-bath residence offers a warm and inviting atmosphere with ample living space for comfortable family living.
As you approach the home, you'll be greeted by its well-manicured front yard and a classic exterior featuring a combination of brick and siding. The well-maintained landscaping adds to the overall curb appeal.
Upon entering, you'll step into a welcoming foyer that leads to the heart of the home. The open-concept living area is bathed in natural light, creating a bright and airy ambiance. The living room is spacious, providing a perfect place to relax or entertain guests.
Adjacent to the kitchen is a dining area, where you can enjoy delicious meals with family and friends. Sliding glass doors in this area lead to the backyard, making it convenient for outdoor dining or relaxation.
The home features three generously sized bedrooms, each offering comfort and tranquility. The master bedroom is a retreat in itself, complete with ample closet space and large windows that allow natural light to pour in.
Additionally, there is a bonus room in the basement that was thoughtfully used as a fourth bedroom. This versatile space can also be utilized as a home office, gym, or recreational room to suit your needs.
The basement provides plenty of storage and is a perfect canvas for creating additional living space or a cozy entertainment area. A half-bath is conveniently located in the basement, adding to the overall convenience.
This beautiful Kingston home in Cherry Hill, NJ, offers not only a comfortable interior but also a spacious and well-landscaped backyard. It's a perfect setting for outdoor gatherings, gardening, or simply unwinding after a long day.
Located in the prestigious Cherry Hill community, this home benefits from a well-established neighborhood with access to excellent schools, shopping, dining, and recreational amenities. It's a place where you can enjoy the best of suburban living while still being close to the vibrant city of Philadelphia.
In summary, this Kingston home in Cherry Hill, NJ, is a beautiful and spacious haven that combines modern living with timeless charm. Its three bedrooms, 1.5 baths, basement, and versatile bonus room offer ample space for both family living and entertaining. With its elegant design and prestigious location, it's an opportunity to enjoy a comfortable and fulfilling lifestyle in one of New Jersey's most desirable communities.
Location
State NJ
County Camden
Area Cherry Hill Twp (20409)
Zoning RES
Rooms
Basement Full
Interior
Hot Water Natural Gas
Heating Forced Air
Cooling Central A/C
Heat Source Central
Exterior
Parking Features Garage - Front Entry
Garage Spaces 5.0
Water Access N
Accessibility None
Attached Garage 1
Total Parking Spaces 5
Garage Y
Building
Story 2
Foundation Block
Sewer Public Sewer
Water Public
Architectural Style Traditional, Split Level
Level or Stories 2
Additional Building Above Grade, Below Grade
New Construction N
Schools
Elementary Schools Kingston
Middle Schools Carusi
High Schools Cherry Hill High - West
School District Cherry Hill Township Public Schools
Others
Senior Community No
Tax ID 09-00339 14-00007
Ownership Fee Simple
SqFt Source Assessor
Special Listing Condition Standard
Read Less
Want to know what your home might be worth? Contact us for a FREE valuation!

Our team is ready to help you sell your home for the highest possible price ASAP

Bought with John H Katein IV • Century 21 Veterans-Newtown

GET MORE INFORMATION

