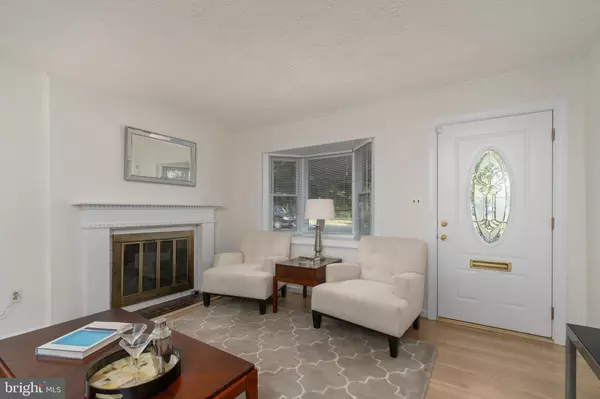$612,500
$617,500
0.8%For more information regarding the value of a property, please contact us for a free consultation.
180 CAMBRIDGE RD Alexandria, VA 22314
3 Beds
2 Baths
1,992 SqFt
Key Details
Sold Price $612,500
Property Type Single Family Home
Sub Type Detached
Listing Status Sold
Purchase Type For Sale
Square Footage 1,992 sqft
Price per Sqft $307
Subdivision Cameron Heights
MLS Listing ID VAAX2028358
Sold Date 11/21/23
Style Ranch/Rambler
Bedrooms 3
Full Baths 2
HOA Y/N N
Abv Grd Liv Area 1,092
Originating Board BRIGHT
Year Built 1955
Annual Tax Amount $7,845
Tax Year 2023
Lot Size 8,007 Sqft
Acres 0.18
Property Description
Price reduced! Charming move-in ready 1950’s rambler on nice lot! This sweet little home has been freshly painted and newly refinished floors and is waiting your special decorative touches. You will especially enjoy the spacious family room addition with large windows, abundant natural light, vaulted ceilings and garden view just off the kitchen. The main level offers an open plan living and dining area with gas fireplace, three nicely sized bedrooms with hardwood floors and one full bath. Downstairs you will find a kitchenette with lots of custom built-in storage and display, one full bathroom, a large finished storage closet and a spacious laundry and utility room. Roof and windows are newer. This estate stale home is offered in “as-is” condition.
Location
State VA
County Alexandria City
Zoning R 8
Rooms
Other Rooms Living Room, Dining Room, Bedroom 2, Bedroom 3, Kitchen, Family Room, Bedroom 1, Laundry, Bathroom 1, Bathroom 2
Basement Daylight, Partial, Partially Finished, Shelving
Main Level Bedrooms 3
Interior
Interior Features Attic, Combination Dining/Living, Kitchenette, Tub Shower, Wood Floors, Floor Plan - Open
Hot Water Natural Gas
Heating Forced Air
Cooling Central A/C
Flooring Hardwood, Ceramic Tile, Carpet
Fireplaces Number 1
Fireplaces Type Gas/Propane
Equipment Oven/Range - Gas, Refrigerator, Dishwasher, Disposal, Washer, Dryer
Furnishings No
Fireplace Y
Window Features Double Pane
Appliance Oven/Range - Gas, Refrigerator, Dishwasher, Disposal, Washer, Dryer
Heat Source Natural Gas
Laundry Basement
Exterior
Exterior Feature Patio(s)
Garage Spaces 1.0
Utilities Available Natural Gas Available, Electric Available, Sewer Available, Water Available
Water Access N
Roof Type Asphalt
Accessibility None
Porch Patio(s)
Total Parking Spaces 1
Garage N
Building
Story 2
Foundation Block
Sewer Public Sewer
Water Public
Architectural Style Ranch/Rambler
Level or Stories 2
Additional Building Above Grade, Below Grade
Structure Type Dry Wall,Plaster Walls
New Construction N
Schools
Elementary Schools Douglas Macarthur
Middle Schools George Washington
High Schools T.C. Williams
School District Alexandria City Public Schools
Others
Pets Allowed Y
Senior Community No
Tax ID 17332500
Ownership Fee Simple
SqFt Source Assessor
Acceptable Financing Conventional, FHA, VA, Cash
Horse Property N
Listing Terms Conventional, FHA, VA, Cash
Financing Conventional,FHA,VA,Cash
Special Listing Condition Standard
Pets Allowed No Pet Restrictions
Read Less
Want to know what your home might be worth? Contact us for a FREE valuation!

Our team is ready to help you sell your home for the highest possible price ASAP

Bought with James R Koppersmith • McEnearney Associates, Inc.

GET MORE INFORMATION





