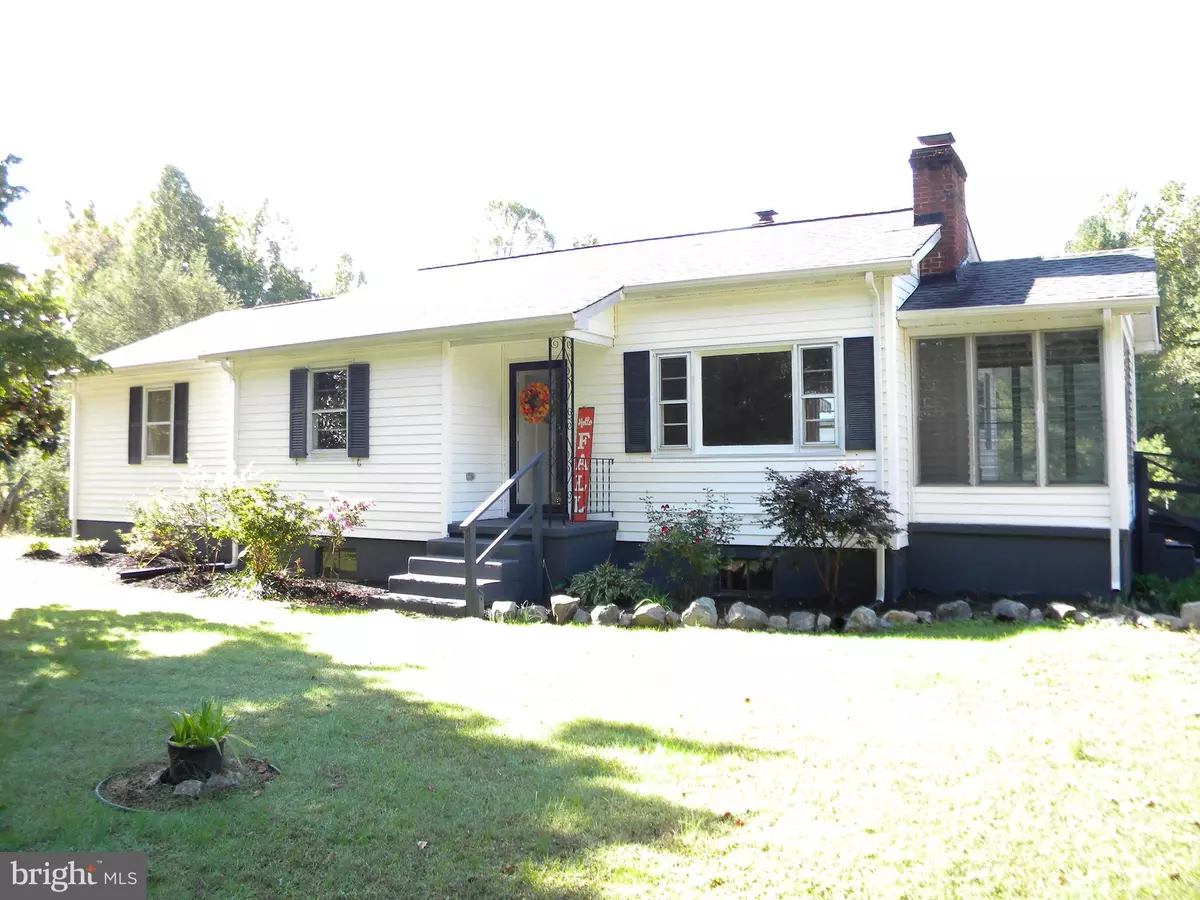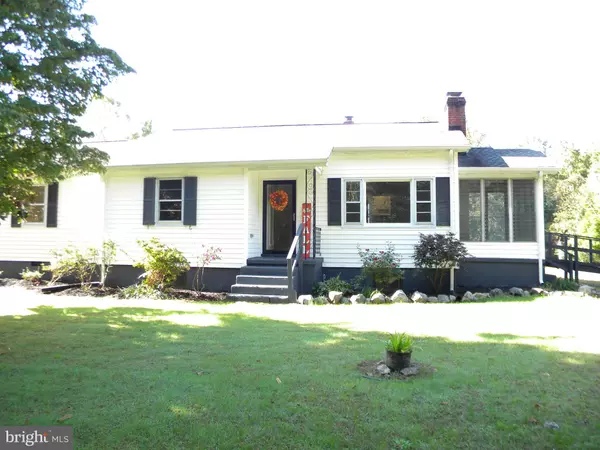$294,000
$289,900
1.4%For more information regarding the value of a property, please contact us for a free consultation.
22188 COLEMANS MILL RD Ruther Glen, VA 22546
3 Beds
1 Bath
1,256 SqFt
Key Details
Sold Price $294,000
Property Type Single Family Home
Sub Type Detached
Listing Status Sold
Purchase Type For Sale
Square Footage 1,256 sqft
Price per Sqft $234
Subdivision None Available
MLS Listing ID VACV2004724
Sold Date 11/17/23
Style Ranch/Rambler
Bedrooms 3
Full Baths 1
HOA Y/N N
Abv Grd Liv Area 1,256
Originating Board BRIGHT
Year Built 1962
Annual Tax Amount $1,288
Tax Year 2023
Lot Size 0.662 Acres
Acres 0.66
Property Description
Wonderful updated country home with basement and large detached garage on .66 acre and no HOA! Centrally located offering easy commutes both North or South by I95, Route 1, or 301! Country charm! This home will not disappoint! Fresh paint throughout and refinished wood floors! All new kitchen appliances, new deep stainless steel sink, new fixtures and new beautiful granite countertop! Wood burning brick fireplace with mantel in the heart of the home! Spacious living room with gorgeous wood floors and picture window! Side sun porch with adjustable glass windows and screens! Huge main bedroom with three closets, ceiling fan, and new laminate flooring! Second and third bedrooms have wood floors and ceiling fans! Bathroom offers ceramic tile shower with multiple shower heads! Basement offers front loading Bosch washer and dryer, mop sink, work bench, rough in for a full bathroom, and new sump pump! Roof installed in 2017, water heater installed 2018, DBox installed 2018. Oversized deep garage with electric has space for up to 4 cars! Bring your projects, this garage is ready for you! Equipped with work bench, shelving and storage cabinets! Paved driveway! Spacious side yard with lovely views of neighbor's peaceful pond! Gently nestled amongst mature trees and plantings offering such a picturesque setting! Don't miss out on this opportunity, call to visit today!
Location
State VA
County Caroline
Zoning RP
Rooms
Other Rooms Living Room, Primary Bedroom, Bedroom 2, Bedroom 3, Kitchen, Basement, Sun/Florida Room
Basement Connecting Stairway, Daylight, Partial, Sump Pump, Unfinished
Main Level Bedrooms 3
Interior
Hot Water Electric
Heating Forced Air
Cooling Central A/C
Flooring Wood, Laminated, Ceramic Tile
Fireplaces Number 1
Fireplace Y
Heat Source Oil
Exterior
Garage Garage - Side Entry, Oversized
Garage Spaces 4.0
Waterfront N
Water Access N
Accessibility Ramp - Main Level
Total Parking Spaces 4
Garage Y
Building
Story 2
Foundation Slab, Block
Sewer On Site Septic
Water Well
Architectural Style Ranch/Rambler
Level or Stories 2
Additional Building Above Grade, Below Grade
New Construction N
Schools
School District Caroline County Public Schools
Others
Senior Community No
Tax ID 69-A-37
Ownership Fee Simple
SqFt Source Assessor
Special Listing Condition Standard
Read Less
Want to know what your home might be worth? Contact us for a FREE valuation!

Our team is ready to help you sell your home for the highest possible price ASAP

Bought with Crystal l Kasper • Berkshire Hathaway HomeServices PenFed Realty

GET MORE INFORMATION





