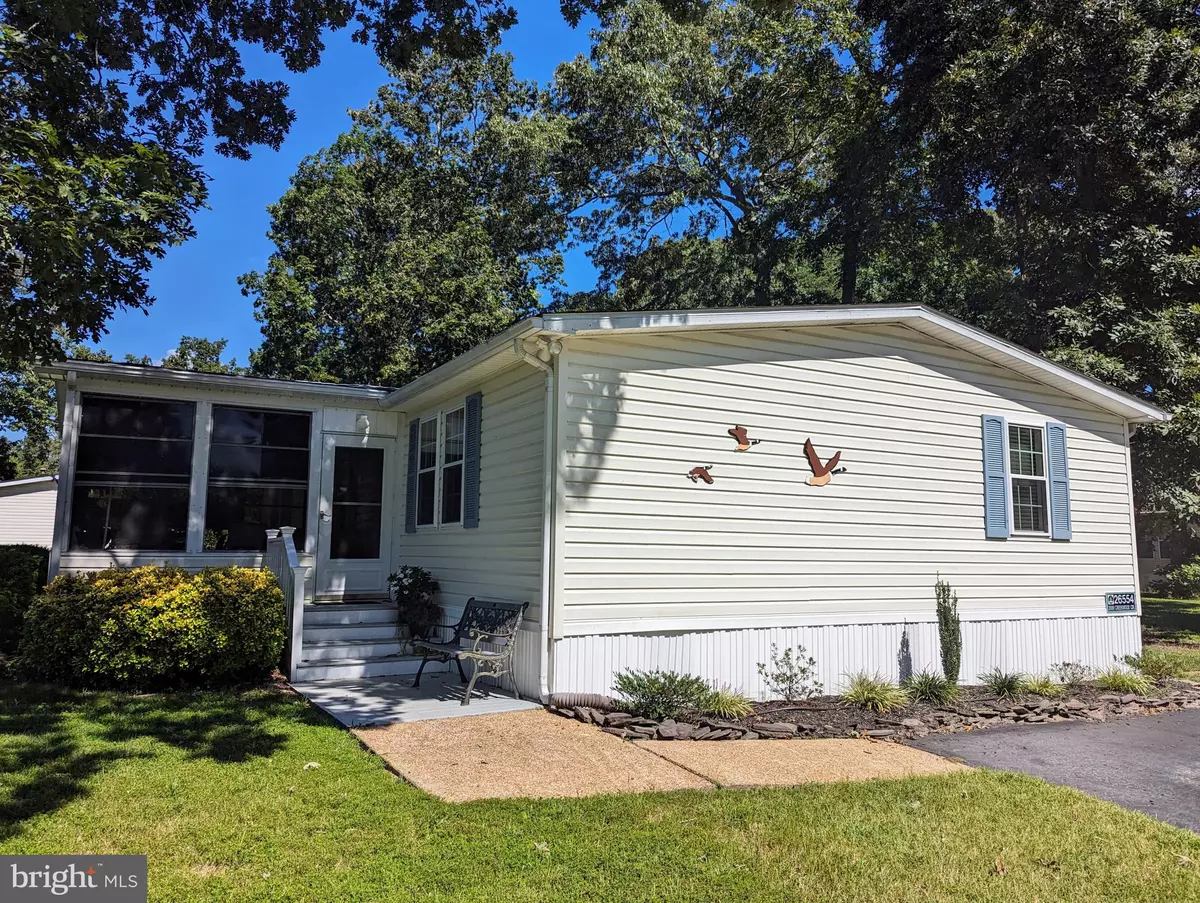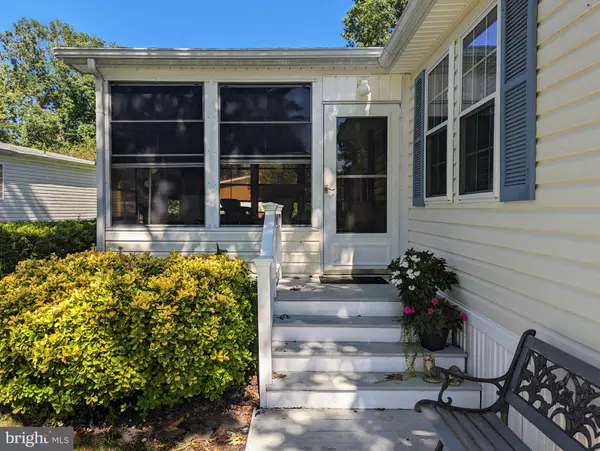$155,000
$159,900
3.1%For more information regarding the value of a property, please contact us for a free consultation.
26554 CREEKWOOD CIR #42083 Millsboro, DE 19966
3 Beds
2 Baths
1,456 SqFt
Key Details
Sold Price $155,000
Property Type Manufactured Home
Sub Type Manufactured
Listing Status Sold
Purchase Type For Sale
Square Footage 1,456 sqft
Price per Sqft $106
Subdivision Potnets Lakeside
MLS Listing ID DESU2048244
Sold Date 11/17/23
Style Modular/Pre-Fabricated
Bedrooms 3
Full Baths 2
HOA Y/N N
Abv Grd Liv Area 1,456
Originating Board BRIGHT
Land Lease Amount 828.0
Land Lease Frequency Monthly
Year Built 1992
Annual Tax Amount $431
Tax Year 2022
Lot Size 7,000 Sqft
Acres 0.16
Lot Dimensions 68x104
Property Description
Welcome to Pot-Nets Lakeside! This is a very attractive house with many lovely features! Three nice size bedrooms, two full baths, split bedroom layout with large central Living Room, Dining Area adjacent to Kitchen and Living Room and best of all, a wonderful, spacious vinyl tech enclosed screened in porch! The Primary owner's suite includes a great walk in closet, en suite bath with step in shower, double vanity and soaking tub. The guest bedrooms both have walk in closets and there are closets and storage areas throughout this beautiful home. The Kitchen has beachy white cabinets, with unusual curved corner unit with pantry, newer upgrade appliances and corian type counter tops and sit down breakfast bar. Some other features include white raised panel interior doors, white cove moulding and cornices above the windows. Separate Utility Room with an additional storage closet and large shed with electric service complete the picture! Lot rent is $828 per month.
Location
State DE
County Sussex
Area Indian River Hundred (31008)
Zoning AR
Direction Southwest
Rooms
Main Level Bedrooms 3
Interior
Interior Features Bar, Carpet, Ceiling Fan(s), Combination Dining/Living, Floor Plan - Traditional, Kitchen - Eat-In, Pantry, Skylight(s), Soaking Tub, Stall Shower, Walk-in Closet(s), Window Treatments
Hot Water Electric
Heating Heat Pump - Gas BackUp
Cooling Heat Pump(s)
Flooring Carpet, Laminated, Luxury Vinyl Tile
Equipment Built-In Range, Cooktop, Dishwasher, Disposal, Dryer - Electric, Oven - Wall, Oven/Range - Electric, Range Hood, Refrigerator, Washer, Water Heater
Furnishings No
Fireplace N
Window Features Vinyl Clad
Appliance Built-In Range, Cooktop, Dishwasher, Disposal, Dryer - Electric, Oven - Wall, Oven/Range - Electric, Range Hood, Refrigerator, Washer, Water Heater
Heat Source Propane - Leased
Exterior
Exterior Feature Porch(es), Screened, Enclosed
Garage Spaces 4.0
Fence Split Rail
Water Access N
Roof Type Architectural Shingle
Accessibility 2+ Access Exits
Porch Porch(es), Screened, Enclosed
Total Parking Spaces 4
Garage N
Building
Lot Description Adjoins - Open Space, Landscaping, SideYard(s)
Story 1
Foundation Pillar/Post/Pier
Sewer Public Sewer
Water Community
Architectural Style Modular/Pre-Fabricated
Level or Stories 1
Additional Building Above Grade, Below Grade
Structure Type Dry Wall,Vaulted Ceilings
New Construction N
Schools
Elementary Schools Long Neck
Middle Schools Millsboro
High Schools Indian River
School District Indian River
Others
Pets Allowed Y
Senior Community No
Tax ID 234-29.00-254.00-42083
Ownership Land Lease
SqFt Source Estimated
Security Features Smoke Detector
Acceptable Financing Cash, Conventional
Listing Terms Cash, Conventional
Financing Cash,Conventional
Special Listing Condition Standard
Pets Allowed Cats OK, Dogs OK
Read Less
Want to know what your home might be worth? Contact us for a FREE valuation!

Our team is ready to help you sell your home for the highest possible price ASAP

Bought with Debra Zyskowski • Keller Williams Realty

GET MORE INFORMATION





