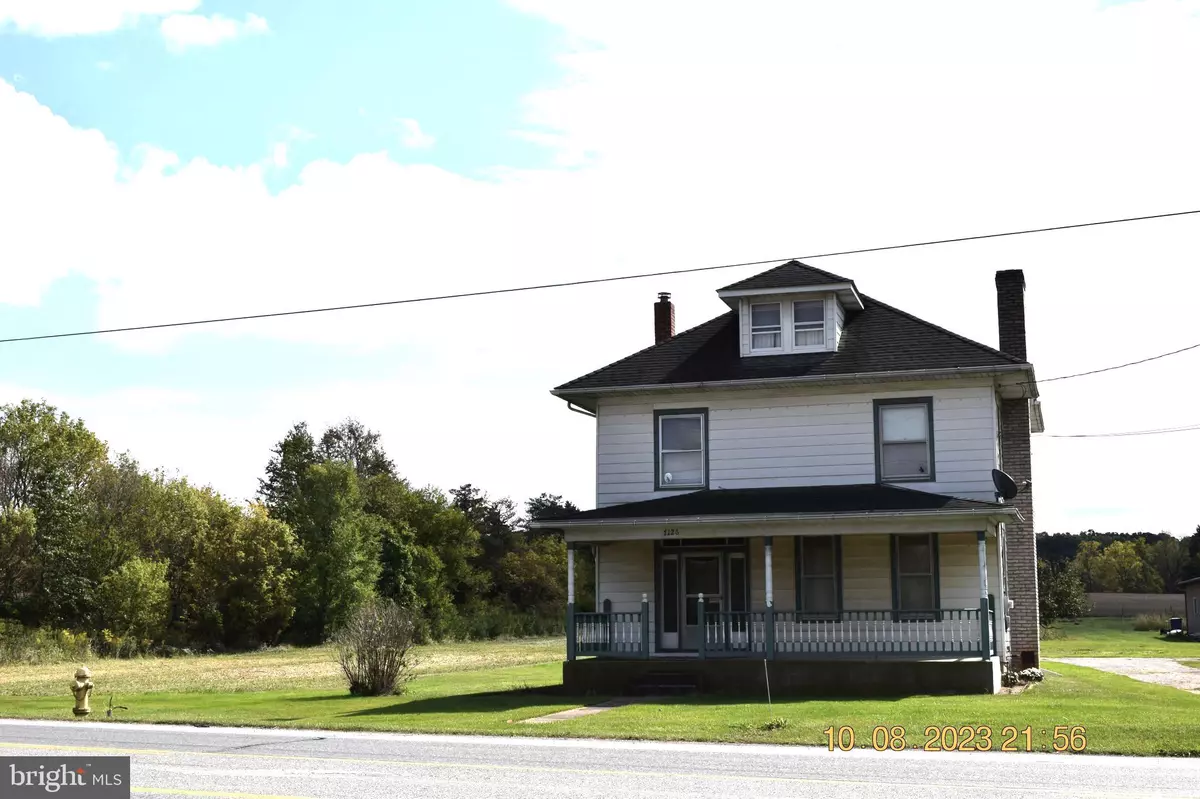$227,900
$227,900
For more information regarding the value of a property, please contact us for a free consultation.
7126 LINCOLN HWY Thomasville, PA 17364
4 Beds
1 Bath
1,716 SqFt
Key Details
Sold Price $227,900
Property Type Single Family Home
Sub Type Detached
Listing Status Sold
Purchase Type For Sale
Square Footage 1,716 sqft
Price per Sqft $132
Subdivision None Available
MLS Listing ID PAYK2049770
Sold Date 11/14/23
Style Colonial
Bedrooms 4
Full Baths 1
HOA Y/N N
Abv Grd Liv Area 1,716
Originating Board BRIGHT
Year Built 1920
Annual Tax Amount $4,008
Tax Year 2022
Lot Size 2.500 Acres
Acres 2.5
Property Description
Surrounded by space, this property has been home to 3 generations and loved by two more generations of grandchildren. Fabulous natural woodwork and hardwood floors. 4 bedrooms or use the smaller one as an office or playroom if you only need 3. Full walk up attic and full basement. Laundry has been brought up to the first floor, enclosed back porch, hook ups still in basement as well. The upper balcony has been enclosed and used as a walk in closet. Based on plumbing location it is believed that a 2nd bath could possibly be added up there too. The Garage/Barn has a space for a smaller car and the other half can be a workshop or storage and an upstairs. 2.5 acres for gardening or playing. The standing field corn will likely be removed prior to closing. Plenty of room here inside and out. Sellers are offering 3% closing cost assist or interest rate buy down with full price contract as well as a $2500 kitchen appliance credit and a home warranty. No time to wait, can't ask for more!
Location
State PA
County York
Area Paradise Twp (15242)
Zoning RESIDENTIAL
Rooms
Other Rooms Living Room, Dining Room, Bedroom 2, Bedroom 3, Bedroom 4, Kitchen, Foyer, Bedroom 1, Laundry, Attic, Full Bath
Basement Full, Interior Access, Outside Entrance, Poured Concrete, Side Entrance, Unfinished
Interior
Interior Features Attic, Carpet, Cedar Closet(s), Ceiling Fan(s), Kitchen - Country, Stall Shower, Walk-in Closet(s), Wood Floors
Hot Water Electric
Heating Forced Air
Cooling Central A/C
Flooring Carpet, Hardwood, Vinyl
Equipment Washer, Dryer - Electric, Dryer
Fireplace N
Window Features Storm
Appliance Washer, Dryer - Electric, Dryer
Heat Source Oil
Laundry Main Floor
Exterior
Exterior Feature Porch(es)
Parking Features Garage - Side Entry, Additional Storage Area, Other
Garage Spaces 6.0
Utilities Available Cable TV, Phone Available
Water Access N
Roof Type Asphalt
Accessibility None
Porch Porch(es)
Total Parking Spaces 6
Garage Y
Building
Lot Description Level, Not In Development
Story 2
Foundation Permanent
Sewer Private Septic Tank
Water Public
Architectural Style Colonial
Level or Stories 2
Additional Building Above Grade, Below Grade
Structure Type Plaster Walls
New Construction N
Schools
School District Spring Grove Area
Others
Senior Community No
Tax ID 42-000-HE-0110-00-00000
Ownership Fee Simple
SqFt Source Assessor
Acceptable Financing Cash, Conventional
Listing Terms Cash, Conventional
Financing Cash,Conventional
Special Listing Condition Standard
Read Less
Want to know what your home might be worth? Contact us for a FREE valuation!

Our team is ready to help you sell your home for the highest possible price ASAP

Bought with Heather L Aughenbaugh • Realty One Group Generations

GET MORE INFORMATION





