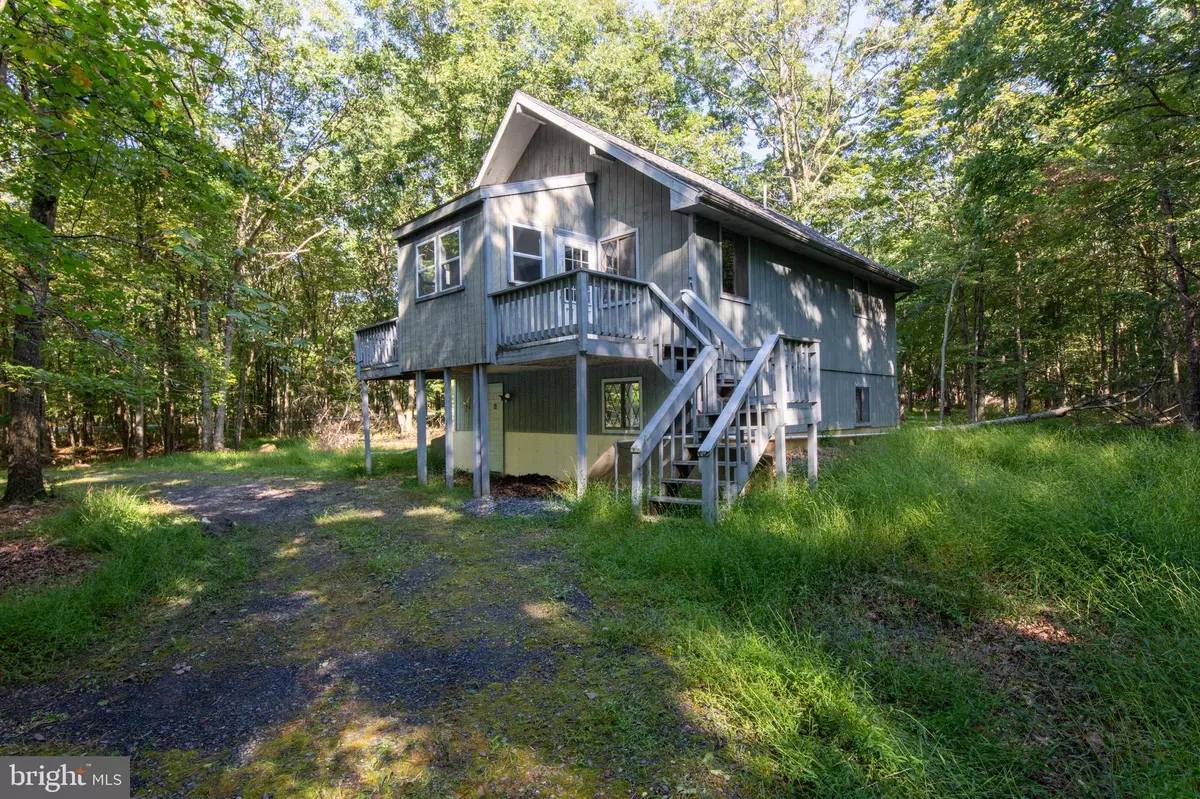$180,000
$199,900
10.0%For more information regarding the value of a property, please contact us for a free consultation.
265 SQUIRRELWOOD CT Effort, PA 18330
3 Beds
1 Bath
1,080 SqFt
Key Details
Sold Price $180,000
Property Type Single Family Home
Sub Type Detached
Listing Status Sold
Purchase Type For Sale
Square Footage 1,080 sqft
Price per Sqft $166
Subdivision Birch Hollow Estates
MLS Listing ID PAMR2002426
Sold Date 11/14/23
Style Contemporary,Chalet
Bedrooms 3
Full Baths 1
HOA Fees $24/ann
HOA Y/N Y
Abv Grd Liv Area 1,080
Originating Board BRIGHT
Year Built 1988
Annual Tax Amount $2,931
Tax Year 2023
Lot Dimensions 0.00 x 0.00
Property Description
Escape the hustle and bustle of city life and embrace the tranquility of your own private woodland oasis. The surrounding forest is your backyard, providing a sense of peace and privacy that's hard to come by. Imagine sipping your morning coffee on the spacious deck as deer graze just beyond your doorstep. This 3 bedroom, 1 bathroom property is located within Birch Hollow Estates Community. Their annual HOA fee is $295. The HOA fee includes the following amenities: an Olympic-sized heated in-ground community pool, a playground, tennis courts, and a clubhouse. The subject property is completely up-to-date on HOA fees and is in good standing with the HOA.
Location
State PA
County Monroe
Area Chestnuthill Twp (13502)
Zoning R1
Rooms
Other Rooms Primary Bedroom, Bedroom 2, Bedroom 3, Kitchen, Family Room, Full Bath
Basement Full
Main Level Bedrooms 3
Interior
Hot Water Electric
Heating Baseboard - Electric
Cooling None
Flooring Fully Carpeted
Fireplaces Number 1
Fireplace Y
Window Features Casement
Heat Source Electric
Exterior
Utilities Available Electric Available
Amenities Available Tennis Courts, Pool - Outdoor, Club House
Water Access N
Accessibility None
Garage N
Building
Story 1.5
Foundation Slab
Sewer On Site Septic
Water Well
Architectural Style Contemporary, Chalet
Level or Stories 1.5
Additional Building Above Grade, Below Grade
New Construction N
Schools
Elementary Schools Pleasant Valley
Middle Schools Pleasant Valley Middle
High Schools Pleasant Valley High
School District Pleasant Valley
Others
Pets Allowed Y
HOA Fee Include Pool(s),Recreation Facility
Senior Community No
Tax ID 02-632004-52-4234
Ownership Other
Special Listing Condition Standard
Pets Allowed No Pet Restrictions
Read Less
Want to know what your home might be worth? Contact us for a FREE valuation!

Our team is ready to help you sell your home for the highest possible price ASAP

Bought with Non Member • Non Subscribing Office
GET MORE INFORMATION





