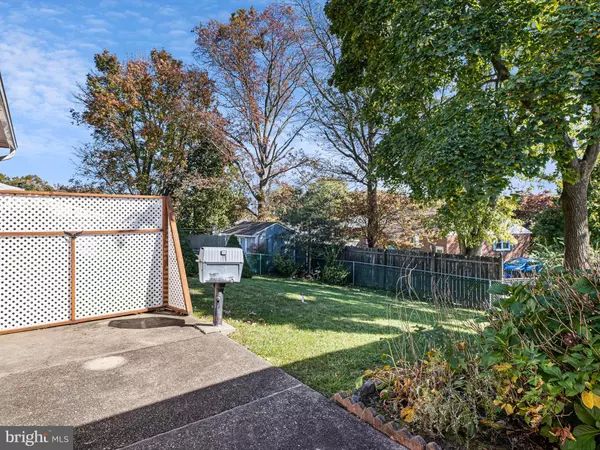$375,000
$359,900
4.2%For more information regarding the value of a property, please contact us for a free consultation.
1713 DELPENN RD Wilmington, DE 19810
3 Beds
2 Baths
2,000 SqFt
Key Details
Sold Price $375,000
Property Type Single Family Home
Sub Type Detached
Listing Status Sold
Purchase Type For Sale
Square Footage 2,000 sqft
Price per Sqft $187
Subdivision Afton
MLS Listing ID DENC2051474
Sold Date 11/10/23
Style Ranch/Rambler
Bedrooms 3
Full Baths 1
Half Baths 1
HOA Y/N N
Abv Grd Liv Area 1,333
Originating Board BRIGHT
Year Built 1965
Annual Tax Amount $1,960
Tax Year 2023
Lot Size 6,969 Sqft
Acres 0.16
Lot Dimensions 70.00 x 100.00
Property Description
Welcome to 1713 Delpenn, this lovingly maintained brick rancher exudes pride of ownership. The home features three bedrooms, one and a half bathrooms. There are hardwood floors throughout the main level of the home with new carpets covering a portion. The kitchen features solid wood cabinetry and appliances in very good condition. The basement is partially finished and provides a nice sized space ready for a multitude of uses. For convenience there is a half bath in the basement. The backyard is fenced-in with a small concrete patio and hardwired grill. There is an oversized detached garage built with love and a purpose, with 2x12 ceiling joists reinforced enough to lift an engine block. Between the garage and expanded driveway, there is enough room to comfortably park four vehicles. This home has been meticulously maintained over the years and is move-in ready while affording its new owner an opportunity to make cosmetic upgrades to suit their fancy. As you drive through Afton, take a look up and down the street and note how well maintained the homes are. This is a well-established neighborhood and a great place to call home. As of our listing date, this is the only ranch home listed in Afton, tour it today and make it your own!
Location
State DE
County New Castle
Area Brandywine (30901)
Zoning NC6.5
Direction Northwest
Rooms
Other Rooms Den
Basement Partially Finished
Main Level Bedrooms 3
Interior
Interior Features Cedar Closet(s), Ceiling Fan(s), Chair Railings, Dining Area, Floor Plan - Traditional, Laundry Chute, Wood Floors
Hot Water Natural Gas
Heating Forced Air
Cooling Central A/C
Flooring Hardwood, Carpet
Equipment Dishwasher, Dryer, Washer, Refrigerator, Oven/Range - Electric, Water Heater
Fireplace N
Window Features Bay/Bow,Double Hung,Replacement
Appliance Dishwasher, Dryer, Washer, Refrigerator, Oven/Range - Electric, Water Heater
Heat Source Natural Gas
Laundry Lower Floor
Exterior
Parking Features Oversized
Garage Spaces 3.0
Water Access N
Roof Type Architectural Shingle,Pitched
Accessibility None
Total Parking Spaces 3
Garage Y
Building
Story 1
Foundation Block
Sewer Public Sewer
Water Public
Architectural Style Ranch/Rambler
Level or Stories 1
Additional Building Above Grade, Below Grade
Structure Type Dry Wall,Paneled Walls
New Construction N
Schools
School District Brandywine
Others
HOA Fee Include Snow Removal
Senior Community No
Tax ID 06-024.00-197
Ownership Fee Simple
SqFt Source Assessor
Acceptable Financing Cash, Conventional, FHA, VA
Listing Terms Cash, Conventional, FHA, VA
Financing Cash,Conventional,FHA,VA
Special Listing Condition Standard
Read Less
Want to know what your home might be worth? Contact us for a FREE valuation!

Our team is ready to help you sell your home for the highest possible price ASAP

Bought with Jennifer Marie Allan • EXP Realty, LLC

GET MORE INFORMATION





