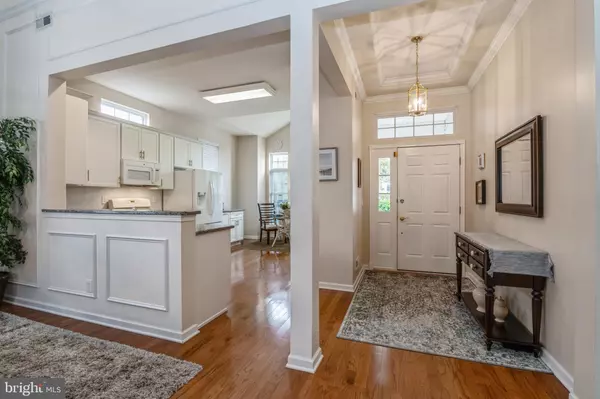$662,000
$649,900
1.9%For more information regarding the value of a property, please contact us for a free consultation.
109 EINSTEIN WAY Cranbury, NJ 08512
3 Beds
3 Baths
2,716 SqFt
Key Details
Sold Price $662,000
Property Type Single Family Home
Sub Type Detached
Listing Status Sold
Purchase Type For Sale
Square Footage 2,716 sqft
Price per Sqft $243
Subdivision Riviera At E Windsor
MLS Listing ID NJME2034434
Sold Date 11/07/23
Style Colonial
Bedrooms 3
Full Baths 3
HOA Fees $325/mo
HOA Y/N Y
Abv Grd Liv Area 2,716
Originating Board BRIGHT
Year Built 2005
Annual Tax Amount $11,964
Tax Year 2022
Lot Dimensions 0.00 x 0.00
Property Sub-Type Detached
Property Description
This thoughtfully designed home boasts two bedrooms on the first floor, each offering ample closets and carpet floors. As you venture further, the allure of 2.5 baths ensures convenience and privacy for both residents and guests. An inviting office space provides the ideal setting for work, enhancing the home's versatility. French doors beckon you into the sunroom, filling the space with natural light and providing a seamless connection to the outdoors. The first-floor 10ft ceilings create an open feeling throughout.
Elegance is in the details, and this home is no exception. Custom blinds adorn each window, allowing you to effortlessly adjust light and privacy. The awe-inspiring two-story living room and dining room combination perfect for entertaining guests or enjoying quiet evenings in style. Your comfort knows no bounds in this residence, as the first-floor master bedroom boasts an ensuite with soaking tub, stall shower and 2 sink vanity. A tray ceiling adds an elegant touch, while the walk-in closet provides ample storage space. This masterful design ensures that every moment spent in this sanctuary will be relaxing!
A second-floor loft area adds a layer of versatility, accommodating various needs and preferences. An additional bedroom with a full bath on this level guarantees that both residents and visitors can retreat in privacy. Embrace the outdoors on the paver patio, surrounded by a knee wall that offers both privacy and a sense of enclosure. The proximity to the clubhouse and outdoor pool is truly an amenity that sets this property apart, making leisurely afternoons and social gatherings just a few steps away. This quiet, gated community is large enough for an active lifestyle, but small enough to know your neighbors The elegant 12,000 square-foot clubhouse includes work out in the well-equipped fitness center complete with showers, lockers, steam rooms, and indoor pool. Other indoor amenities include a library with fireplace, meeting rooms, and activity rooms for billiards and arts & crafts. Outside, residents can relax and refresh in the sparkling outdoor pool. For outdoor activities there are tennis courts, bocce ball courts, and a shuffleboard area. A scenic fitness trail, over a mile long, winds its way around the community. Riviera at East Windsor also has easy access to New Jersey s Routes 1, 130, and 295 and is located between exits 8 and 8A on the New Jersey Turnpike
Location
State NJ
County Mercer
Area East Windsor Twp (21101)
Zoning ARH
Rooms
Main Level Bedrooms 3
Interior
Hot Water Natural Gas
Heating Forced Air
Cooling Central A/C
Flooring Carpet, Ceramic Tile, Engineered Wood
Furnishings No
Fireplace N
Heat Source Natural Gas
Laundry Main Floor
Exterior
Exterior Feature Patio(s)
Garage Spaces 2.0
Amenities Available Club House, Dining Rooms, Fitness Center, Gated Community, Pool - Indoor, Pool - Outdoor, Tennis Courts
Water Access N
Accessibility None
Porch Patio(s)
Total Parking Spaces 2
Garage N
Building
Story 2
Foundation Slab
Sewer Public Septic
Water Public
Architectural Style Colonial
Level or Stories 2
Additional Building Above Grade, Below Grade
New Construction N
Schools
School District East Windsor Regional Schools
Others
Pets Allowed Y
HOA Fee Include Health Club,Lawn Maintenance,Pool(s),Recreation Facility,Snow Removal
Senior Community Yes
Age Restriction 55
Tax ID 01-00006 02-00002
Ownership Fee Simple
SqFt Source Estimated
Acceptable Financing Cash, Conventional
Listing Terms Cash, Conventional
Financing Cash,Conventional
Special Listing Condition Standard
Pets Allowed Number Limit
Read Less
Want to know what your home might be worth? Contact us for a FREE valuation!

Our team is ready to help you sell your home for the highest possible price ASAP

Bought with Laxmanji Pothuraj • Tesla Realty Group LLC
GET MORE INFORMATION





