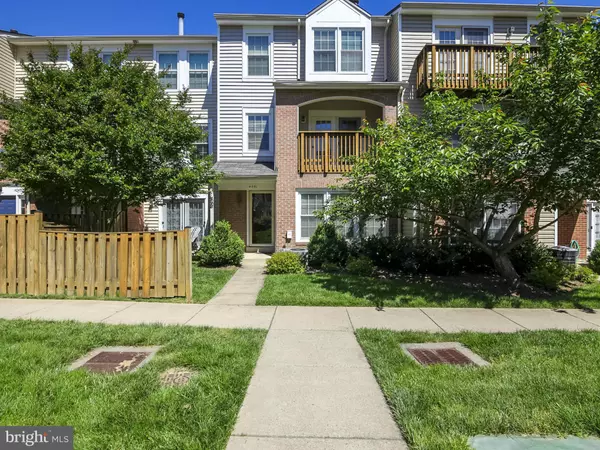$225,000
$224,900
For more information regarding the value of a property, please contact us for a free consultation.
4051 CHETHAM WAY #18 Woodbridge, VA 22192
3 Beds
3 Baths
1,928 SqFt
Key Details
Sold Price $225,000
Property Type Townhouse
Sub Type Interior Row/Townhouse
Listing Status Sold
Purchase Type For Sale
Square Footage 1,928 sqft
Price per Sqft $116
Subdivision Somerset At Westridge Co
MLS Listing ID 1000384165
Sold Date 06/22/17
Style Colonial
Bedrooms 3
Full Baths 2
Half Baths 1
Condo Fees $309/mo
HOA Fees $67/qua
HOA Y/N Y
Abv Grd Liv Area 1,928
Originating Board MRIS
Year Built 1990
Annual Tax Amount $2,518
Tax Year 2016
Property Description
Enter this meticulously well maintained and move in ready townhouse condo through the front courtyard. Home features include three bedrooms, 2 full and one half bath, granite countertops and stainless appliances in the kitchen, patio, balcony, and more. Conveniently located near schools, shopping, commuting options, and the many amenities of the Westridge community.
Location
State VA
County Prince William
Zoning R16
Rooms
Other Rooms Living Room, Dining Room, Primary Bedroom, Bedroom 2, Bedroom 3, Kitchen, Study
Basement Front Entrance, Full, Fully Finished, Walkout Level, Windows
Interior
Interior Features Combination Kitchen/Dining, Combination Kitchen/Living, Primary Bath(s), Built-Ins, Upgraded Countertops, Window Treatments, Floor Plan - Open
Hot Water Natural Gas
Heating Forced Air
Cooling Central A/C
Fireplaces Number 1
Fireplaces Type Screen
Equipment Washer/Dryer Hookups Only, Dishwasher, Disposal, Dryer, Exhaust Fan, Microwave, Oven/Range - Gas, Washer
Fireplace Y
Appliance Washer/Dryer Hookups Only, Dishwasher, Disposal, Dryer, Exhaust Fan, Microwave, Oven/Range - Gas, Washer
Heat Source Natural Gas, Electric
Exterior
Parking On Site 2
Community Features Other
Amenities Available Club House, Common Grounds, Jog/Walk Path, Pool - Outdoor
Waterfront N
Water Access N
Accessibility None
Garage N
Private Pool N
Building
Story 3+
Sewer Public Sewer
Water Public
Architectural Style Colonial
Level or Stories 3+
Additional Building Above Grade
New Construction N
Schools
Elementary Schools Westridge
Middle Schools Woodbridge
High Schools Woodbridge
School District Prince William County Public Schools
Others
HOA Fee Include Common Area Maintenance,Management,Insurance,Snow Removal,Trash,Water
Senior Community No
Tax ID 109216
Ownership Condominium
Special Listing Condition Standard
Read Less
Want to know what your home might be worth? Contact us for a FREE valuation!

Our team is ready to help you sell your home for the highest possible price ASAP

Bought with Brittani Leigh Hill • Elite Realty and Associates LLC

GET MORE INFORMATION





