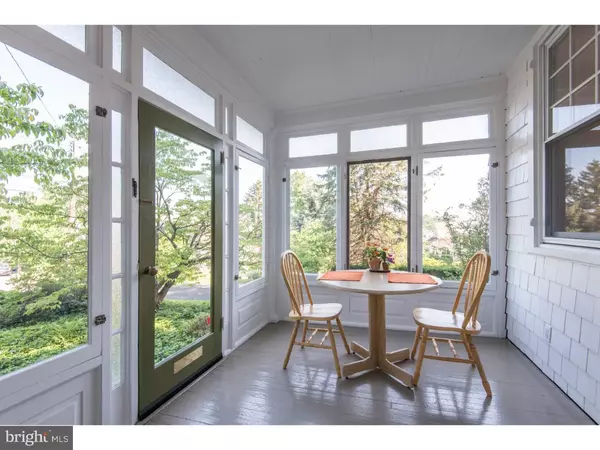$332,500
$324,900
2.3%For more information regarding the value of a property, please contact us for a free consultation.
7 WHITEMARSH AVE Glenside, PA 19038
4 Beds
2 Baths
1,776 SqFt
Key Details
Sold Price $332,500
Property Type Single Family Home
Sub Type Detached
Listing Status Sold
Purchase Type For Sale
Square Footage 1,776 sqft
Price per Sqft $187
Subdivision Erdenheim
MLS Listing ID 1003477325
Sold Date 08/15/16
Style Traditional
Bedrooms 4
Full Baths 2
HOA Y/N N
Abv Grd Liv Area 1,776
Originating Board TREND
Year Built 1903
Annual Tax Amount $5,181
Tax Year 2016
Lot Size 10,700 Sqft
Acres 0.25
Lot Dimensions 31
Property Description
Charming, full of character, well-loved ? these are just a few of the phrases that aptly describe this special property!!!! This 4 bedroom 2 bath single family home is located at the bend of a quiet street on a picturesque lot in Erdenheim, complete with mature trees and a wooded backyard. You will enter into an enclosed front porch that is the perfect spot to welcome visitors or relax in the fresh air with a cup of coffee or glass of wine. The first floor features a freshly painted living room with handsome staircase and newer windows, a sun-drenched formal dining room, and a den for additional family space. The kitchen is clean and crisp, and conveniently accessible to the mud room and rear patio, where you can enjoy your own peaceful and private oasis. The second floor includes three bedrooms and a hall bath, with an additional staircase leading to a third floor with two additional rooms and a full bath. Additional features include a full basement, two car garage, central air and elongated driveway for plenty of parking. This home is a true "Must See"!
Location
State PA
County Montgomery
Area Springfield Twp (10652)
Zoning D
Rooms
Other Rooms Living Room, Dining Room, Primary Bedroom, Bedroom 2, Bedroom 3, Kitchen, Family Room, Bedroom 1
Basement Full, Unfinished
Interior
Interior Features Ceiling Fan(s)
Hot Water Natural Gas
Heating Gas, Forced Air
Cooling Central A/C
Flooring Wood
Equipment Oven - Self Cleaning, Refrigerator
Fireplace N
Window Features Replacement
Appliance Oven - Self Cleaning, Refrigerator
Heat Source Natural Gas
Laundry Basement
Exterior
Exterior Feature Patio(s), Porch(es)
Garage Spaces 4.0
Utilities Available Cable TV
Water Access N
Roof Type Pitched,Shingle
Accessibility None
Porch Patio(s), Porch(es)
Attached Garage 1
Total Parking Spaces 4
Garage Y
Building
Lot Description Level, Front Yard, Rear Yard, SideYard(s)
Story 3+
Sewer Public Sewer
Water Public
Architectural Style Traditional
Level or Stories 3+
Additional Building Above Grade
Structure Type 9'+ Ceilings
New Construction N
Schools
School District Springfield Township
Others
Senior Community No
Tax ID 52-00-18106-004
Ownership Fee Simple
Read Less
Want to know what your home might be worth? Contact us for a FREE valuation!

Our team is ready to help you sell your home for the highest possible price ASAP

Bought with Amanda J. Saunders • BHHS Fox & Roach-Chestnut Hill
GET MORE INFORMATION





