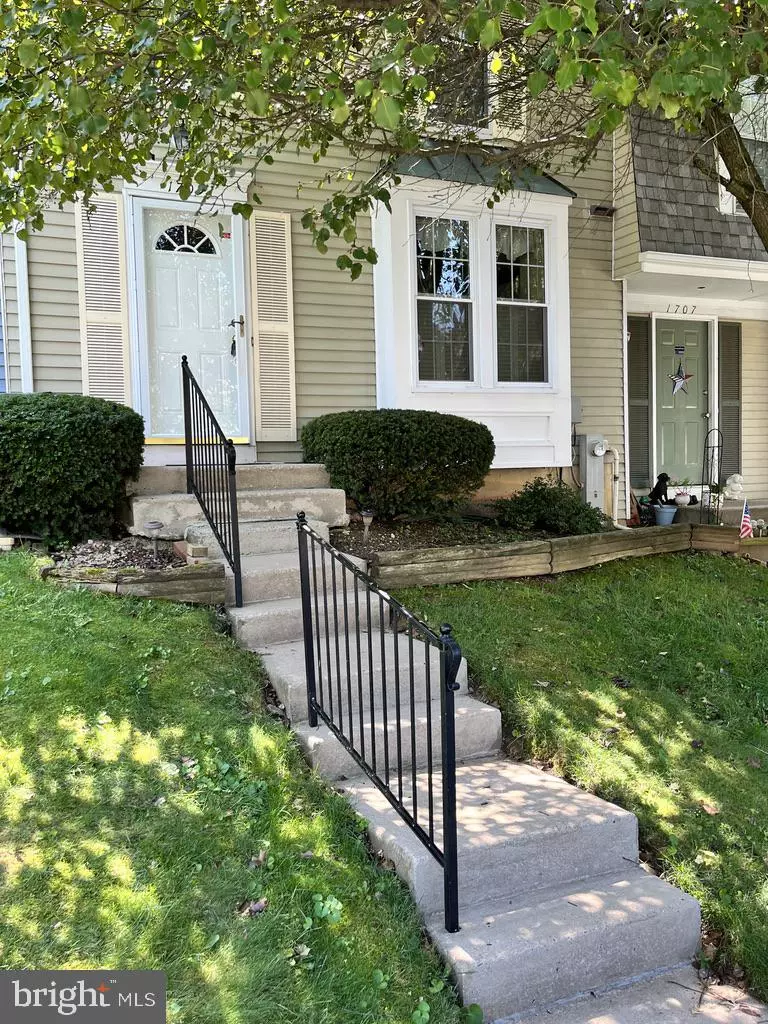$280,000
$200,000
40.0%For more information regarding the value of a property, please contact us for a free consultation.
1709 BEECHBANK WAY Bel Air, MD 21015
3 Beds
3 Baths
1,800 SqFt
Key Details
Sold Price $280,000
Property Type Townhouse
Sub Type Interior Row/Townhouse
Listing Status Sold
Purchase Type For Sale
Square Footage 1,800 sqft
Price per Sqft $155
Subdivision Village At Thomas Run
MLS Listing ID MDHR2024784
Sold Date 11/01/23
Style Traditional,Unit/Flat
Bedrooms 3
Full Baths 2
Half Baths 1
HOA Fees $71/mo
HOA Y/N Y
Abv Grd Liv Area 1,320
Originating Board BRIGHT
Year Built 1988
Annual Tax Amount $2,242
Tax Year 2022
Lot Size 2,003 Sqft
Acres 0.05
Property Sub-Type Interior Row/Townhouse
Property Description
***AUCTION DATE HAS BEEN MOVED TO MONDAY OCTOBER 16th @ 5 PM ***Property is being offered at Public Auction by Witman Auctioneers, Inc. - List Price of $200,000 is suggested opening bid. This 3 Bedroom / 2.5 Bath Townhome is a 1 Owner Property and has never before been offered for sale. Built and bought new in 1989. Located in neighborhood - Villages of Thomas Run. Convenient location to Town of Bel Air and MD-543 / MD-22. Rear Yard with deck/patio that backs to common grass/open area. Property is serviced by public water and sewer, and has 2 assigned parking spaces. HOA is $71 per month. 1800 total finished square feet. Master bedroom with master bathroom. Washer/Dryer, Refrigerator, Stove, Dishwasher, Microwave and Garbage Disposal all convey with sale. Total Taxes$2,355.60 Annaully. Electric Water Heater (New 2019), Trane Central Air/Furnace & Air Handler (New 2007 – New Coil 7/13/2014),200 Amp Electrical Service, Property ID #03227588. Auction Terms and Conditions: Property being sold in AS-IS Condition, 30 Day Settlement , 10% Deposit , Buyer pays closing costs and transfer tax, Seller's Confirmation . Brokers and Agents must register 48 hours prior to auction. Open house dates September 5th 5pm-6:30pm and September 12th 5pm-6:30pm. MONDAY OCTOBER 16th, Auction Day 3pm-5pm.
Location
State MD
County Harford
Zoning R2
Direction North
Rooms
Basement Daylight, Partial, Drainage System, Full, Improved, Heated, Interior Access, Outside Entrance, Partially Finished, Poured Concrete, Rear Entrance, Sump Pump, Unfinished, Water Proofing System, Windows
Interior
Interior Features Carpet, Ceiling Fan(s), Chair Railings, Combination Dining/Living, Crown Moldings, Dining Area, Floor Plan - Traditional, Recessed Lighting
Hot Water Electric
Heating Heat Pump(s)
Cooling Central A/C
Flooring Carpet, Vinyl
Equipment Dishwasher, Disposal, Dryer - Electric, Humidifier, Microwave, Oven/Range - Electric, Refrigerator, Washer
Furnishings No
Fireplace N
Window Features Replacement
Appliance Dishwasher, Disposal, Dryer - Electric, Humidifier, Microwave, Oven/Range - Electric, Refrigerator, Washer
Heat Source Electric
Laundry Basement, Washer In Unit, Dryer In Unit
Exterior
Exterior Feature Deck(s), Patio(s)
Parking On Site 2
Utilities Available Cable TV Available, Phone Connected
Water Access N
Roof Type Asphalt
Accessibility None
Porch Deck(s), Patio(s)
Garage N
Building
Story 2
Foundation Concrete Perimeter, Permanent
Sewer Public Sewer
Water Public
Architectural Style Traditional, Unit/Flat
Level or Stories 2
Additional Building Above Grade, Below Grade
Structure Type Dry Wall
New Construction N
Schools
Elementary Schools Hickory
Middle Schools Southampton
High Schools C. Milton Wright
School District Harford County Public Schools
Others
Pets Allowed Y
Senior Community No
Tax ID 1303227588
Ownership Fee Simple
SqFt Source Assessor
Acceptable Financing Cash, Conventional
Horse Property N
Listing Terms Cash, Conventional
Financing Cash,Conventional
Special Listing Condition Auction
Pets Allowed Cats OK, Dogs OK
Read Less
Want to know what your home might be worth? Contact us for a FREE valuation!

Our team is ready to help you sell your home for the highest possible price ASAP

Bought with Jonathan M Waterhouse • Keller Williams Gateway LLC
GET MORE INFORMATION





