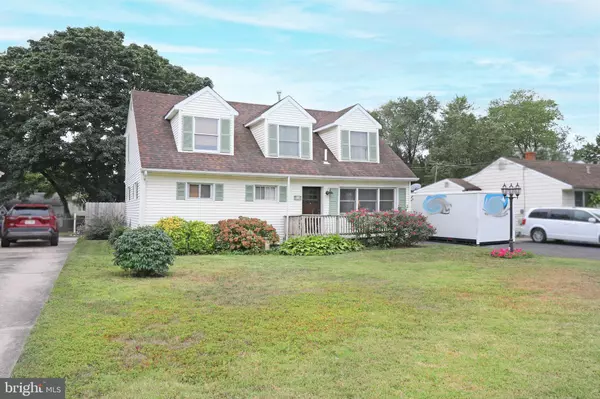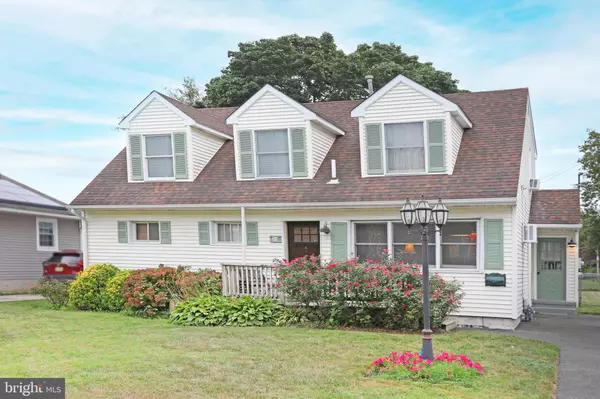$290,000
$265,000
9.4%For more information regarding the value of a property, please contact us for a free consultation.
54 E CLAYTON AVE Clayton, NJ 08312
4 Beds
2 Baths
1,747 SqFt
Key Details
Sold Price $290,000
Property Type Single Family Home
Sub Type Detached
Listing Status Sold
Purchase Type For Sale
Square Footage 1,747 sqft
Price per Sqft $165
Subdivision None Available
MLS Listing ID NJGL2033452
Sold Date 11/03/23
Style Colonial
Bedrooms 4
Full Baths 2
HOA Y/N N
Abv Grd Liv Area 1,747
Originating Board BRIGHT
Year Built 1963
Annual Tax Amount $5,823
Tax Year 2023
Lot Size 8,195 Sqft
Acres 0.19
Property Description
BACK ON THE MARKET - BUYER FINANCING FELL THROUGH. Warm and Welcoming are two words that will come to mind when you arrive at this meticulously landscaped, stunning two-story home in the heart of Clayton. This 4 bedroom / 2 bathroom home is one of the largest on the block, providing plenty of space for you to enjoy for years to come. It has been recently updated with features such as New Paint, New Flooring in most rooms, 200 amp Electrical Upgrade, Tankless Water Heater (2020), Newer Roof (2016) and New Front Door. When you enter the home, you'll be greeted by the spacious living room, which flows right into the large eat-in kitchen featuring marble countertops, Brand New Luxury Vinyl Plank flooring, New fridge and New microwave. The laundry room is conveniently located on the main floor off the kitchen, featuring a brand new washer and dryer. Down the hall is a full bathroom, large family room with Brand New carpet, and a bedroom which you could also use an as office, playroom, or anything you desire. From the family room you have access to the stunning sunroom equipped with skylights. This is a beautiful highlight of the home that is full of natural light. Just off the sunroom is access to your large, private backyard that offers a plethora of options for entertaining.
Head upstairs to the second floor, where you'll find the Primary Bedroom featuring 2 large closets and 2 extra storage areas. Two additional spacious guest bedrooms and a full bathroom with separate tub and shower complete this level.
You can also visit and enjoy all the local restaurants and shops on the main strip, as well as more dining and entertainment in the neighboring towns of Pitman and Glassboro. 54 E Clayton Ave's convenient location provides easy access to Philadelphia, Delaware and Atlantic City. Well, what are you waiting for? Schedule a tour, fall in love, and make an offer!
Location
State NJ
County Gloucester
Area Clayton Boro (20801)
Zoning RES
Rooms
Other Rooms Living Room, Primary Bedroom, Bedroom 2, Kitchen, Family Room, Bedroom 1, Other, Attic
Main Level Bedrooms 1
Interior
Interior Features Skylight(s), Ceiling Fan(s), Stall Shower, Kitchen - Eat-In, Soaking Tub, Upgraded Countertops
Hot Water Tankless
Heating Forced Air
Cooling None
Flooring Fully Carpeted, Tile/Brick, Luxury Vinyl Plank
Equipment Refrigerator, Washer, Dryer - Electric, Oven/Range - Electric, Built-In Microwave
Fireplace N
Appliance Refrigerator, Washer, Dryer - Electric, Oven/Range - Electric, Built-In Microwave
Heat Source Natural Gas
Laundry Main Floor
Exterior
Exterior Feature Porch(es)
Garage Spaces 2.0
Fence Other
Utilities Available Cable TV
Water Access N
Roof Type Pitched
Accessibility None
Porch Porch(es)
Total Parking Spaces 2
Garage N
Building
Lot Description Level, Front Yard, Rear Yard, SideYard(s)
Story 2
Foundation Brick/Mortar
Sewer Public Sewer
Water Public
Architectural Style Colonial
Level or Stories 2
Additional Building Above Grade
New Construction N
Schools
Elementary Schools Herma S. Simmons E.S.
Middle Schools Clayton M.S.
High Schools Clayton H.S.
School District Clayton Public Schools
Others
Senior Community No
Tax ID 01-01211-00006
Ownership Fee Simple
SqFt Source Estimated
Acceptable Financing Cash, Conventional, FHA, USDA, VA
Listing Terms Cash, Conventional, FHA, USDA, VA
Financing Cash,Conventional,FHA,USDA,VA
Special Listing Condition Standard
Read Less
Want to know what your home might be worth? Contact us for a FREE valuation!

Our team is ready to help you sell your home for the highest possible price ASAP

Bought with Nancy Kowalik • Your Home Sold Guaranteed, Nancy Kowalik Group

GET MORE INFORMATION





