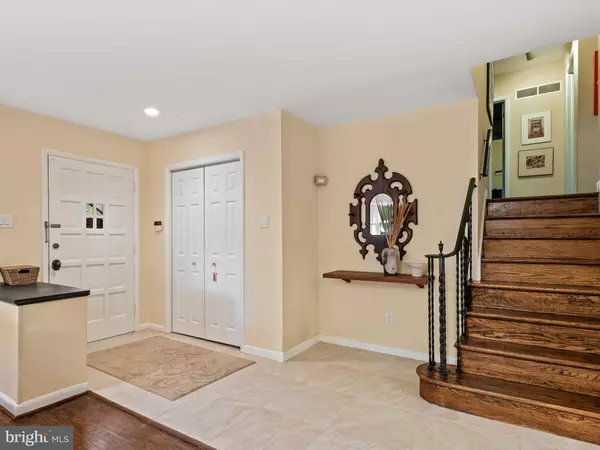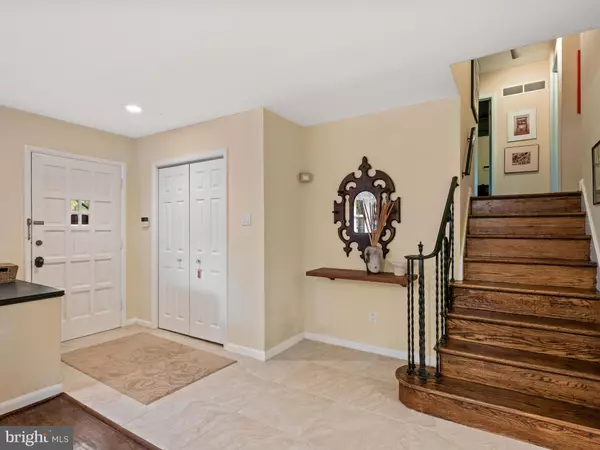$750,000
$699,000
7.3%For more information regarding the value of a property, please contact us for a free consultation.
1014 SMITH DR Bala Cynwyd, PA 19004
4 Beds
3 Baths
2,219 SqFt
Key Details
Sold Price $750,000
Property Type Single Family Home
Sub Type Detached
Listing Status Sold
Purchase Type For Sale
Square Footage 2,219 sqft
Price per Sqft $337
Subdivision Bala
MLS Listing ID PAMC2083412
Sold Date 11/03/23
Style Traditional,Split Level
Bedrooms 4
Full Baths 2
Half Baths 1
HOA Y/N N
Abv Grd Liv Area 2,219
Originating Board BRIGHT
Year Built 1956
Annual Tax Amount $8,578
Tax Year 2022
Lot Size 0.292 Acres
Acres 0.29
Lot Dimensions 80.00 x 0.00
Property Description
Don't miss this bright and cheery move-in-ready home on a quiet idyllic cul-de-sac street in Lower Merion Township. The stone accent façade and large picture window create instant curb appeal. A decorative door leads to the front entryway with a large coat closet to accommodate visitors. Refinished, gleaming hardwood floors travel throughout the home making the perfect backdrop for stylish rugs and furnishings. The large, light-filled open floor plan provides the perfect space for large holiday gatherings. The updated eat-in kitchen renovation was completed down to the studs and allowed for the creation of a vaulted ceiling giving the kitchen a roomy, airy feeling. Stainless appliances, granite countertops, and neutral-colored custom cabinets are a cook's dream. The kitchen looks out onto the private backyard and patio for watching the little ones at play. Upstairs features 3 generously sized bedrooms and 2 updated bathrooms. The large primary en-suite bedroom with hardwood floors has two double-door closets with custom-designed organizers. There is a fully renovated bathroom with an adorning sink/vanity combo and a beautiful glass-enclosed tile shower with a niche. The updated hall bathroom has a tub/shower combo and a large linen closet just outside the door for additional sheet/towel storage. Step down from the main level to the family room with built-in bookcases, a huge storage closet for extra dishware or toys, a convenient powder room, and a wall of windows drawing in the light for the backyard. This room is the perfect place to watch football or simply sit quietly and read a book. Tucked away on this floor is a room that was used as a fourth bedroom but would ideally be a private office away from the noisy core of the home. Also located on this level is a spacious laundry/utility room with a newer washer, and dryer, a new HVAC system (installed 2023), a newer hot water heater (2019) new luxury vinyl flooring (2023), and a half garage space for storage. The kitchen and bathroom updates spanned from 2013-2018. Within close driving proximity to Center City, The Philadelphia International Airport, William H. Gray III 30th Street Station, the King of Prussia Mall, and Suburban Square Shopping. Award-winning Lower Merion School District.
Location
State PA
County Montgomery
Area Lower Merion Twp (10640)
Zoning RESIDENTIAL
Rooms
Other Rooms Living Room, Dining Room, Kitchen, Laundry, Office, Recreation Room
Basement Daylight, Full, Fully Finished, Garage Access, Heated, Outside Entrance, Rear Entrance, Walkout Level
Interior
Interior Features Combination Dining/Living, Floor Plan - Open, Kitchen - Eat-In, Laundry Chute, Stall Shower, Tub Shower, Upgraded Countertops, Wood Floors
Hot Water Natural Gas
Heating Forced Air
Cooling Central A/C
Flooring Hardwood
Equipment Dishwasher, Dryer - Front Loading, Washer - Front Loading, Oven/Range - Gas, Refrigerator, Stainless Steel Appliances
Fireplace N
Window Features Bay/Bow
Appliance Dishwasher, Dryer - Front Loading, Washer - Front Loading, Oven/Range - Gas, Refrigerator, Stainless Steel Appliances
Heat Source Natural Gas
Exterior
Exterior Feature Patio(s)
Garage Spaces 3.0
Water Access N
Roof Type Asphalt
Accessibility None
Porch Patio(s)
Total Parking Spaces 3
Garage N
Building
Lot Description Cul-de-sac, Front Yard, Landscaping, Rear Yard
Story 2.5
Foundation Block
Sewer Public Sewer
Water Public
Architectural Style Traditional, Split Level
Level or Stories 2.5
Additional Building Above Grade
New Construction N
Schools
Elementary Schools Belmont Hills
Middle Schools Welsh Valley
High Schools Harriton Senior
School District Lower Merion
Others
Senior Community No
Tax ID 40-00-55192-001
Ownership Fee Simple
SqFt Source Assessor
Special Listing Condition Standard
Read Less
Want to know what your home might be worth? Contact us for a FREE valuation!

Our team is ready to help you sell your home for the highest possible price ASAP

Bought with Devin M Glover • HomeSmart Realty Advisors
GET MORE INFORMATION





