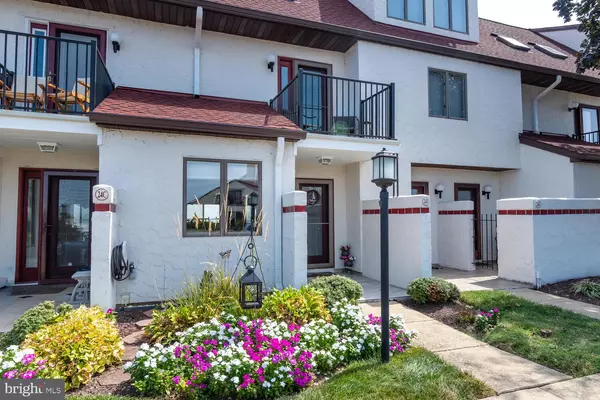$510,000
$510,000
For more information regarding the value of a property, please contact us for a free consultation.
24-D QUEEN ELIZABETH CT Chester, MD 21619
2 Beds
3 Baths
1,680 SqFt
Key Details
Sold Price $510,000
Property Type Condo
Sub Type Condo/Co-op
Listing Status Sold
Purchase Type For Sale
Square Footage 1,680 sqft
Price per Sqft $303
Subdivision Queens Landing
MLS Listing ID MDQA2007482
Sold Date 11/01/23
Style Spanish
Bedrooms 2
Full Baths 2
Half Baths 1
Condo Fees $455/mo
HOA Y/N N
Abv Grd Liv Area 1,680
Originating Board BRIGHT
Year Built 1985
Annual Tax Amount $2,738
Tax Year 2022
Property Sub-Type Condo/Co-op
Property Description
OPEN HOUSE SAT., SEPT. 9 FROM 11-2 !!! SIMPLY SENSATIONAL RESORT-STYLE COASTAL TOWNHOME overlooking the pristine Chester River ! Bask in breathtaking sunsets from your main level Mediterranean-tiled waterside porch and Primary Bedroom balcony ! Upscale, updated Townhome with open concept main level combining water view Living Room, Dining Room, Kitchen, & Half Bath ! Living & Dining Rooms w/hardwood floor & sliders to waterfront porch ! Chef's stainless & granite Kitchen w/NEW LVP flooring, artisan deco glass rack, crisp custom cabinetry, & dining bar ! Primary Bedroom w/BONUS LOFT (Office or Gym), ensuite Tuscan tile Bath, & private river view balcony ! Vaulted 2nd Bedroom with marina view balcony ! 2nd Full Bath ! ALL BATHS UPDATED with organic tile & newer vanities. NEW washer and dryer ! Convenient front parking ! A short stroll to the community Clubhouse with pool & fitness center, tennis courts, marina, and more ! All offers presented Sunday, 8/10 at 7:00 pm. LOSE YOURSELF IN THE FOREVER WATER VIEWS.
Location
State MD
County Queen Annes
Zoning UR
Rooms
Other Rooms Living Room, Bedroom 2, Kitchen, Bedroom 1, 2nd Stry Fam Ovrlk, Bathroom 1, Bathroom 2, Bonus Room, Half Bath
Interior
Interior Features Flat, Floor Plan - Open, Kitchen - Galley, Skylight(s), Window Treatments
Hot Water Electric
Heating Heat Pump(s)
Cooling Central A/C
Flooring Ceramic Tile, Engineered Wood, Hardwood, Carpet
Equipment Built-In Microwave, Dishwasher, Disposal, Dryer, Refrigerator, Stainless Steel Appliances, Washer, Oven/Range - Electric
Appliance Built-In Microwave, Dishwasher, Disposal, Dryer, Refrigerator, Stainless Steel Appliances, Washer, Oven/Range - Electric
Heat Source Electric
Laundry Upper Floor
Exterior
Exterior Feature Balconies- Multiple, Patio(s)
Utilities Available Cable TV
Amenities Available Exercise Room, Club House, Pool - Outdoor, Tennis Courts
Water Access N
View River, Panoramic
Roof Type Asphalt
Accessibility Other
Porch Balconies- Multiple, Patio(s)
Garage N
Building
Lot Description Level, Interior
Story 2
Foundation Slab
Sewer Public Sewer
Water Public
Architectural Style Spanish
Level or Stories 2
Additional Building Above Grade, Below Grade
Structure Type Dry Wall
New Construction N
Schools
Middle Schools Stevensville
High Schools Kent Island
School District Queen Anne'S County Public Schools
Others
Pets Allowed Y
HOA Fee Include All Ground Fee,Common Area Maintenance,Pool(s),Recreation Facility,Reserve Funds,Management,Trash
Senior Community No
Tax ID 1804092414
Ownership Condominium
Acceptable Financing Conventional, Cash, FHA, VA
Listing Terms Conventional, Cash, FHA, VA
Financing Conventional,Cash,FHA,VA
Special Listing Condition Standard
Pets Allowed Case by Case Basis, Number Limit
Read Less
Want to know what your home might be worth? Contact us for a FREE valuation!

Our team is ready to help you sell your home for the highest possible price ASAP

Bought with Rick A Parreco • Coldwell Banker Chesapeake Real Estate Company
GET MORE INFORMATION





