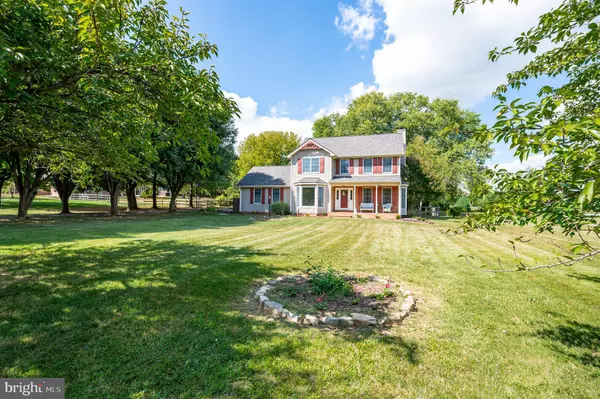$440,000
$445,000
1.1%For more information regarding the value of a property, please contact us for a free consultation.
491 PLEASANT VALLEY DR Charles Town, WV 25414
4 Beds
4 Baths
2,435 SqFt
Key Details
Sold Price $440,000
Property Type Single Family Home
Sub Type Detached
Listing Status Sold
Purchase Type For Sale
Square Footage 2,435 sqft
Price per Sqft $180
Subdivision Schaeffers Crossroads
MLS Listing ID WVJF2009126
Sold Date 10/31/23
Style Colonial
Bedrooms 4
Full Baths 2
Half Baths 2
HOA Fees $18/ann
HOA Y/N Y
Abv Grd Liv Area 2,014
Originating Board BRIGHT
Year Built 1993
Annual Tax Amount $1,343
Tax Year 2022
Lot Size 1.010 Acres
Acres 1.01
Property Description
Welcome to 491 Pleasant Valley Drive in Charles Town, WV! This charming single-family colonial home is now available for sale and is the perfect place to call your own. This 4 bedroom, 2 full, and 2 half bath home offers plenty of space for everyone. Situated on just over 1 acre corner lot, this home boasts a picturesque park-like backyard adorned with mature trees, creating a tranquil oasis. The fenced-in rear yard ensures privacy and provides a safe space for children and pets to play freely. Additionally, a two-car side garage and an expansive driveway offer ample parking space for you and your guests. The brand new roof ensures peace of mind when it comes to maintenance. Located in a desirable neighborhood, this property is perfect for those seeking a peaceful suburban lifestyle while still being close to all the amenities you need. Conveniently located for commuters, this home provides great access to Maryland and Virginia via Route 340 and Route 9. Whether you work or need to travel to neighboring states, you'll have a seamless daily commute. Don't miss the opportunity to make this beautiful home at 491 Pleasant Valley Drive your own. Schedule a viewing now and discover the perfect blend of comfort, convenience, and tranquility.
Location
State WV
County Jefferson
Zoning 101
Rooms
Basement Connecting Stairway, Partially Finished
Interior
Interior Features Breakfast Area, Ceiling Fan(s), Carpet, Dining Area, Family Room Off Kitchen, Floor Plan - Traditional, Soaking Tub, Stall Shower, Walk-in Closet(s), Water Treat System, Wood Floors
Hot Water Electric
Heating Heat Pump(s)
Cooling Central A/C
Flooring Carpet, Hardwood, Vinyl, Luxury Vinyl Plank
Fireplaces Number 1
Fireplaces Type Wood
Equipment Built-In Microwave, Dishwasher, Disposal, Dryer, Oven/Range - Electric, Refrigerator, Washer, Water Heater
Fireplace Y
Appliance Built-In Microwave, Dishwasher, Disposal, Dryer, Oven/Range - Electric, Refrigerator, Washer, Water Heater
Heat Source Electric
Laundry Upper Floor
Exterior
Exterior Feature Deck(s)
Parking Features Garage - Side Entry
Garage Spaces 8.0
Fence Rear
Water Access N
Roof Type Architectural Shingle
Accessibility None
Porch Deck(s)
Attached Garage 2
Total Parking Spaces 8
Garage Y
Building
Lot Description Corner, Partly Wooded, Trees/Wooded
Story 2
Foundation Active Radon Mitigation, Block
Sewer On Site Septic
Water Well
Architectural Style Colonial
Level or Stories 2
Additional Building Above Grade, Below Grade
New Construction N
Schools
School District Jefferson County Schools
Others
Senior Community No
Tax ID 02 9A000100000000
Ownership Fee Simple
SqFt Source Assessor
Acceptable Financing Negotiable
Listing Terms Negotiable
Financing Negotiable
Special Listing Condition Standard
Read Less
Want to know what your home might be worth? Contact us for a FREE valuation!

Our team is ready to help you sell your home for the highest possible price ASAP

Bought with Kevin H Coomler • ERA Liberty Realty
GET MORE INFORMATION





