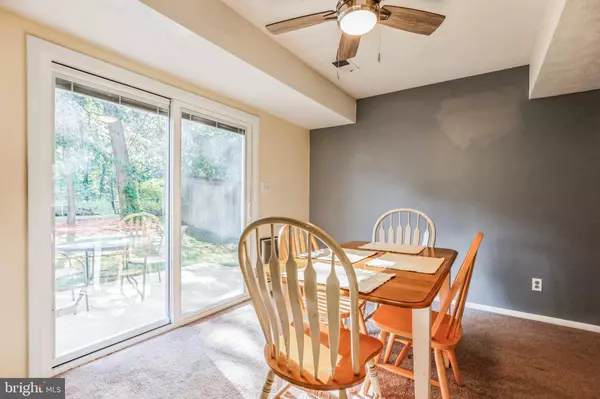$309,900
$309,900
For more information regarding the value of a property, please contact us for a free consultation.
526 MAPLE WAY Lusby, MD 20657
3 Beds
3 Baths
1,588 SqFt
Key Details
Sold Price $309,900
Property Type Single Family Home
Sub Type Detached
Listing Status Sold
Purchase Type For Sale
Square Footage 1,588 sqft
Price per Sqft $195
Subdivision White Sands
MLS Listing ID MDCA2012964
Sold Date 10/30/23
Style Colonial
Bedrooms 3
Full Baths 2
Half Baths 1
HOA Fees $15/ann
HOA Y/N Y
Abv Grd Liv Area 1,588
Originating Board BRIGHT
Year Built 1995
Annual Tax Amount $2,543
Tax Year 2022
Lot Size 6,500 Sqft
Acres 0.15
Property Description
*Open House Saturday Sept. 30th from 12pm - 3pm. * You won't want to miss out on this home that has been lovingly taken care of and almost like new! You will have peace of mind with the roof replaced in 2022, for 2023 you have a new heat pump/AC unit, new sliding glass door with built in blinds, new paved driveway, four new windows and lots of updates plus freshly painted. Downstairs you have a large kitchen (lots of cabinets and counter space and refrigerator and oven about 3 years young) with dining area, an office (or can be a 4th bedroom if doors are put up), living room and half bath, upstairs you have the primary suite with own bath and two other nice sized rooms. The back yard is fenced in and a great place for pets, kids or entertaining. Great location for commuting to Pax River, Calvert Power Plant or DC/VA. Close to Solomon's and all types of water activities. Wonderful waterfront dining available right in the neighborhood @ Vera's! Affordable living with peace of mind awaits for you!
Location
State MD
County Calvert
Zoning R
Interior
Interior Features Combination Kitchen/Dining
Hot Water Electric
Heating Heat Pump(s)
Cooling Central A/C
Equipment Dishwasher, Dryer, Icemaker, Refrigerator, Stove, Washer, Microwave, Range Hood
Fireplace N
Appliance Dishwasher, Dryer, Icemaker, Refrigerator, Stove, Washer, Microwave, Range Hood
Heat Source Electric
Laundry Main Floor
Exterior
Garage Spaces 4.0
Water Access N
Roof Type Architectural Shingle
Accessibility None
Total Parking Spaces 4
Garage N
Building
Story 2
Foundation Slab
Sewer Septic Exists
Water Well
Architectural Style Colonial
Level or Stories 2
Additional Building Above Grade, Below Grade
New Construction N
Schools
Elementary Schools Saint Leonard
Middle Schools Southern
High Schools Calvert
School District Calvert County Public Schools
Others
HOA Fee Include Road Maintenance,Snow Removal
Senior Community No
Tax ID 0501155148
Ownership Fee Simple
SqFt Source Assessor
Special Listing Condition Standard
Read Less
Want to know what your home might be worth? Contact us for a FREE valuation!

Our team is ready to help you sell your home for the highest possible price ASAP

Bought with Timothy Andrew James • Keller Williams Realty Centre

GET MORE INFORMATION





