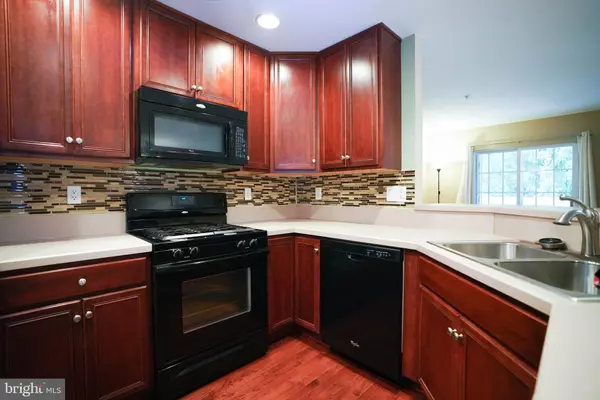$340,000
$340,000
For more information regarding the value of a property, please contact us for a free consultation.
227 FLAGSTONE RD #3 Chester Springs, PA 19425
2 Beds
3 Baths
1,680 SqFt
Key Details
Sold Price $340,000
Property Type Condo
Sub Type Condo/Co-op
Listing Status Sold
Purchase Type For Sale
Square Footage 1,680 sqft
Price per Sqft $202
Subdivision Byers Station
MLS Listing ID PACT2053194
Sold Date 10/30/23
Style Colonial
Bedrooms 2
Full Baths 2
Half Baths 1
Condo Fees $250/mo
HOA Fees $81/qua
HOA Y/N Y
Abv Grd Liv Area 1,380
Originating Board BRIGHT
Year Built 2009
Annual Tax Amount $4,194
Tax Year 2023
Lot Dimensions 0.00 x 0.00
Property Sub-Type Condo/Co-op
Property Description
Welcome to 227 Flagstone Rd #3, a fantastic opportunity to own a home in a desirable community Mews at Byers Station in Chester Springs. Located in the award winning Downingtown School District, easy living at its best with proximity to Exton Mall/King of Prussia Mall, the PA Turnpike, Rte 100, 401, 202, Exton Train Station, and Marsh Creek State Park. As you walk in, you will see this home has been well maintained and is in move-in condition; you'll be greeted by a bright, open living room double as an office or study and a formal dining room connected to private patio, and an updated kitchen serving as the home's heart - features beautiful granite countertops, breakfast bar, spacious pantry, classic wood-paneled cabinets, and a built-in dishwasher/microwave. Upper Level boasts the master bedrooms with two closets, and a fully upgraded bathroom. One additional bedroom with a full hallway bathroom and a spacious laundry room finishes out the second floor. Entertainer's Dream finished basement with lots of lights serves open bar, media room, office, and entertainment or gaming area. Two assigned parking plus a lot of visitor parking are perfect for guests. Resort Style living with clubhouses, swimming pools, a gym, playgrounds, tennis and basketball courts!
Location
State PA
County Chester
Area Upper Uwchlan Twp (10332)
Zoning RESIDENTIAL
Rooms
Basement Fully Finished
Main Level Bedrooms 2
Interior
Hot Water Natural Gas
Heating Forced Air
Cooling Central A/C
Flooring Fully Carpeted
Fireplace N
Heat Source Natural Gas
Laundry Upper Floor
Exterior
Garage Spaces 2.0
Parking On Site 2
Utilities Available Cable TV
Amenities Available Fitness Center, Pool - Outdoor, Club House, Basketball Courts, Tot Lots/Playground, Tennis Courts, Reserved/Assigned Parking, Jog/Walk Path, Common Grounds
Water Access N
Roof Type Shingle
Accessibility None
Total Parking Spaces 2
Garage N
Building
Story 2
Foundation Concrete Perimeter, Permanent
Sewer Public Sewer
Water Public
Architectural Style Colonial
Level or Stories 2
Additional Building Above Grade, Below Grade
New Construction N
Schools
School District Downingtown Area
Others
Pets Allowed Y
HOA Fee Include Lawn Maintenance,Snow Removal,Trash,Ext Bldg Maint,Management
Senior Community No
Tax ID 32-04 -0508
Ownership Condominium
Acceptable Financing Cash, Conventional, FHA, VA
Listing Terms Cash, Conventional, FHA, VA
Financing Cash,Conventional,FHA,VA
Special Listing Condition Standard
Pets Allowed Cats OK, Dogs OK
Read Less
Want to know what your home might be worth? Contact us for a FREE valuation!

Our team is ready to help you sell your home for the highest possible price ASAP

Bought with Enjamuri N Swamy • Realty Mark Cityscape-Huntingdon Valley
GET MORE INFORMATION





