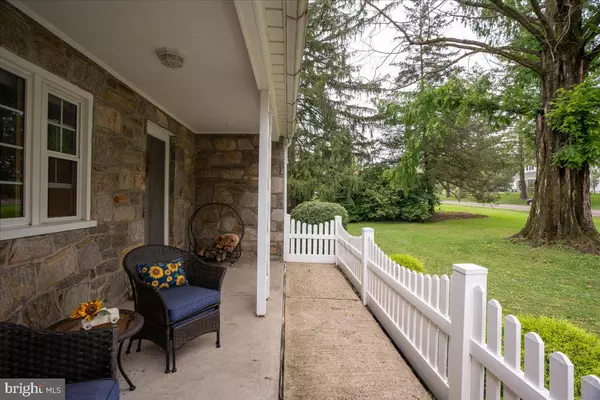$465,000
$425,000
9.4%For more information regarding the value of a property, please contact us for a free consultation.
1110 VILSMEIER RD Lansdale, PA 19446
4 Beds
2 Baths
1,414 SqFt
Key Details
Sold Price $465,000
Property Type Single Family Home
Sub Type Detached
Listing Status Sold
Purchase Type For Sale
Square Footage 1,414 sqft
Price per Sqft $328
Subdivision None Available
MLS Listing ID PAMC2084014
Sold Date 10/27/23
Style Cape Cod
Bedrooms 4
Full Baths 2
HOA Y/N N
Abv Grd Liv Area 1,414
Originating Board BRIGHT
Year Built 1952
Annual Tax Amount $4,964
Tax Year 2022
Lot Size 0.517 Acres
Acres 0.52
Lot Dimensions 100.00 x 0.00
Property Description
Welcome Home. This home offers you everything. The floor plan has been opened up to give you a breakfast bar from your updated kitchen with granite counters into your dining room. The staircase has also been opened up to give you a much larger feel on your first floor, compared to this original floor plan. The first floor has all original hardwood flooring through out. A large family room, and a wood burning fireplace that will keep the home feeling warm all winter long. All freshly painted, as well as crown molding in most of the rooms. Downstairs host two large bedrooms with a fully renovated hall bath. Upstairs there are two more large bedrooms, and a full bath. The basement is partially finished, with a full bathroom, kitchennet and a walk out to a gorgeous fenced in back yard. This is the perfect piece of property. Very quiet, flat and tranquil. There is a back patio, Koy pond, and a perfect little covered back porch to sit out on and relax. New roof 2021 (transferable Warranty) New Windows Throughout 2018, New Electric, Bathroom Upgrade, New Siding 2018. Make your appointment today, to tour this fantastic home.
Location
State PA
County Montgomery
Area Montgomery Twp (10646)
Zoning R2
Rooms
Other Rooms Living Room, Dining Room, Primary Bedroom, Bedroom 2, Bedroom 3, Kitchen, Family Room, Bedroom 1, Attic
Basement Full
Interior
Interior Features Breakfast Area
Hot Water S/W Changeover
Heating Hot Water
Cooling Wall Unit
Flooring Wood, Fully Carpeted, Tile/Brick
Fireplaces Number 1
Fireplaces Type Stone
Equipment Oven - Self Cleaning, Disposal
Fireplace Y
Appliance Oven - Self Cleaning, Disposal
Heat Source Oil
Laundry Lower Floor
Exterior
Exterior Feature Patio(s), Porch(es)
Parking Features Garage - Front Entry
Garage Spaces 1.0
Water Access N
Roof Type Pitched
Accessibility None
Porch Patio(s), Porch(es)
Attached Garage 1
Total Parking Spaces 1
Garage Y
Building
Lot Description Front Yard, Rear Yard
Story 2
Foundation Concrete Perimeter
Sewer Public Sewer
Water Public
Architectural Style Cape Cod
Level or Stories 2
Additional Building Above Grade, Below Grade
New Construction N
Schools
High Schools North Penn Senior
School District North Penn
Others
Senior Community No
Tax ID 46-00-04075-001
Ownership Fee Simple
SqFt Source Assessor
Special Listing Condition Standard
Read Less
Want to know what your home might be worth? Contact us for a FREE valuation!

Our team is ready to help you sell your home for the highest possible price ASAP

Bought with Tara M Bevivino • Vince Bevivino Real Estate, LLC

GET MORE INFORMATION





