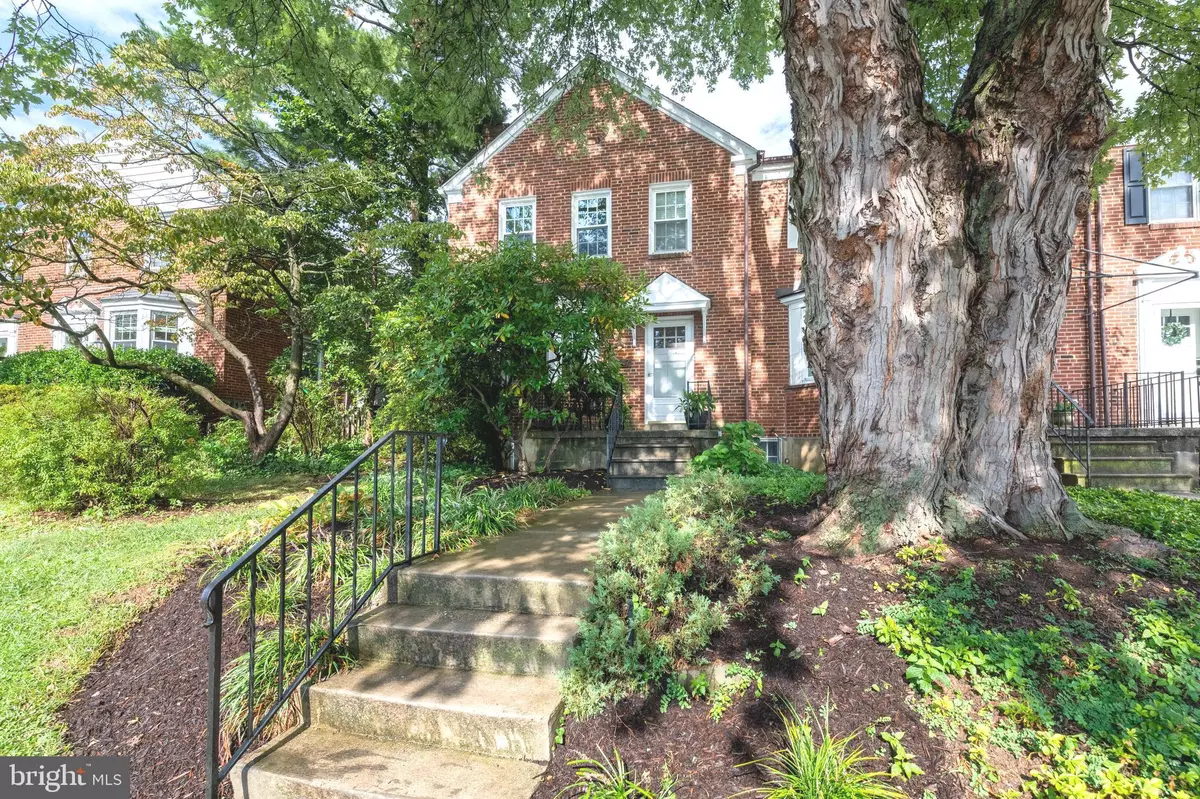$475,000
$429,900
10.5%For more information regarding the value of a property, please contact us for a free consultation.
6447 BLENHEIM RD Baltimore, MD 21212
3 Beds
3 Baths
1,789 SqFt
Key Details
Sold Price $475,000
Property Type Townhouse
Sub Type End of Row/Townhouse
Listing Status Sold
Purchase Type For Sale
Square Footage 1,789 sqft
Price per Sqft $265
Subdivision Rodgers Forge/Gaywood
MLS Listing ID MDBC2077748
Sold Date 10/26/23
Style Traditional
Bedrooms 3
Full Baths 2
Half Baths 1
HOA Y/N N
Abv Grd Liv Area 1,554
Originating Board BRIGHT
Year Built 1946
Annual Tax Amount $4,700
Tax Year 2022
Lot Size 3,410 Sqft
Acres 0.08
Property Description
Incredible opportunity to own one of the largest homes in the highly coveted Gaywood neighborhood! Feel the space difference in this expanded end of group! One of only a handful of Gaywood homes originally built with a first-floor half bath, this larger footprint is reflected in the second floor's spacious bedrooms. This home boasts many special amenities including: updated open kitchen/dining room with eating bar, granite countertops, full size pantry, living room with fireplace, recessed lighting & primary bedroom with a true walk-in closet. Updated baths, large light filled family room and tons of thoughtful storage add to the livability. Touches of charm abound with the barn doors outside the primary bedroom walk in closet and basement storage area. LL full bath is beautifully tiled with glass doors enclosing shower. Enjoy entertaining or relaxing on the lovely bluestone patio overlooking the professionally landscaped fenced yard. A detached separately deeded garage offers an ideal space for extra storage. Conveniently located on one of the wider streets in the area, and backing on to an unusually wide alley, there is ample parking both in front of and behind the home. This house is a short stroll to the Rogers Forge tot lot as well as the Gaywood community's private green space. Zoned for the Blue Ribbon West Towson Elementary School and within walking distance of shopping, dining and recreation opportunities -don’t miss out on this amazing home!
Seller is requesting all offers by 5pm on Monday 9/25.
Preferred Title company is New Line Title.
Includes separately deeded garage - tax id # 04090902200131
Location
State MD
County Baltimore
Zoning RESIDENTIAL
Rooms
Other Rooms Living Room
Basement Improved, Outside Entrance, Interior Access, Connecting Stairway
Main Level Bedrooms 3
Interior
Hot Water Natural Gas, 60+ Gallon Tank
Heating Radiator, Hot Water
Cooling Central A/C
Flooring Hardwood, Ceramic Tile, Luxury Vinyl Plank, Carpet, Concrete
Fireplaces Number 1
Fireplace Y
Heat Source Natural Gas
Exterior
Fence Rear
Water Access N
Roof Type Architectural Shingle,Asphalt
Accessibility None
Garage N
Building
Story 3
Foundation Block, Concrete Perimeter
Sewer Public Sewer
Water Public
Architectural Style Traditional
Level or Stories 3
Additional Building Above Grade, Below Grade
Structure Type Plaster Walls,Dry Wall
New Construction N
Schools
School District Baltimore County Public Schools
Others
Senior Community No
Tax ID 04090902200130
Ownership Fee Simple
SqFt Source Assessor
Special Listing Condition Standard
Read Less
Want to know what your home might be worth? Contact us for a FREE valuation!

Our team is ready to help you sell your home for the highest possible price ASAP

Bought with Lamont Jude • Samson Properties

GET MORE INFORMATION





