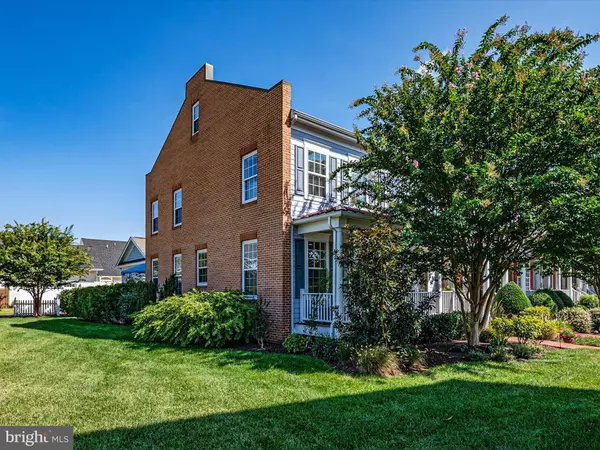$600,000
$599,900
For more information regarding the value of a property, please contact us for a free consultation.
201 GIBSON CIR Chester, MD 21619
3 Beds
3 Baths
2,650 SqFt
Key Details
Sold Price $600,000
Property Type Townhouse
Sub Type End of Row/Townhouse
Listing Status Sold
Purchase Type For Sale
Square Footage 2,650 sqft
Price per Sqft $226
Subdivision Gibsons Grant
MLS Listing ID MDQA2007554
Sold Date 10/25/23
Style Contemporary,Coastal
Bedrooms 3
Full Baths 2
Half Baths 1
HOA Fees $211/mo
HOA Y/N Y
Abv Grd Liv Area 2,650
Originating Board BRIGHT
Year Built 2010
Annual Tax Amount $3,933
Tax Year 2022
Lot Size 3,500 Sqft
Acres 0.08
Property Sub-Type End of Row/Townhouse
Property Description
Welcome to 201 Gibson Circle in Chester, MD! This Stunning End unit townhome in the Desired Community of Gibsons Grant on the Chester River and Macum Creek is ready for you! Boasting a Contemporary Coastal design and immaculate condition, this property is a Perfect fit for anyone seeking a Stylish, Spacious Home to move right in and not have to do a thing! Abundant windows with Tons of Natural light offer a Bright and inviting atmosphere throughout. The surrounding plush Green Space creates a Peaceful setting, especially when enjoyed from the maintenance free, private side deck. Bring your rockers to enjoy the sprawling covered front porch... AND it is ALL about the decor on the porches here in Gibsons Grant! Newer brick paver walkway and flagstone patio add a touch of elegance to the outdoor space. Situated on the corner lot, this property features copious amounts of mature landscaping, ensuring a Serene and Picturesque environment with the birds and the butterflies all around. Storage will never be a problem thanks to the poured concrete floor crawl space, the large pantry area and all of the storage racks in the OVERSIZED 2 Car Garage! Inside, you will find three Spacious Bedrooms, along with an Office space that can easily serve as a FOURTH Bedroom! The super-sized Primary Bedroom is a true retreat, offering a private sanctuary with its own ensuite bathroom and 2 WALK-IN Closets! In total, there are 2.5 Bathrooms in this home, all beautifully designed and ready to cater to your needs. OPEN CONCEPT with Gourmet Kitchen and HUGE Island to enjoy daily meals! The Kitchen has New Glass Tile Backsplash, 42" Cabinets with New hardware, lots of counter space, Stainless Appliances, new Sink Faucet, beautiful Pendant Lighting & more! Eating area with table space and the Living Room off the kitchen creates ease when Entertaining! True Full-Size Laundry ROOM with Stainless Steel sink, countertops for folding or crafting and a walk-in Pantry! With a sizable 2,650 square feet of living space, this Home provides more room than many single-family homes in the Community. The fully upgraded interior is a testament to the Meticulous attention to detail that has been put into this property. Community Amenities are plentiful on the Fifty-Five Acre Waterfront development to include, Ponds, Open Space, Life-Guarded Pool, Party Room, Gym (with NEW equipment), Meeting Room, Kayak Storage, Waterfront Pavilion, Grilling Area, Fire-Pit in the Happy Hour Space, Walking Trails, Dog Stations and a Private Fishing & Crabbing Pier! Don't miss out on the opportunity to own this Remarkable Home...come witness the allure of 201 Gibson Circle for yourself!!
Location
State MD
County Queen Annes
Zoning CMPD
Rooms
Other Rooms Office
Interior
Interior Features Ceiling Fan(s), Breakfast Area, Built-Ins, Kitchen - Gourmet, Kitchen - Island, Kitchen - Table Space, Floor Plan - Open, Pantry, Recessed Lighting
Hot Water Electric
Heating Heat Pump(s)
Cooling Ceiling Fan(s), Central A/C
Flooring Wood, Carpet, Ceramic Tile
Equipment Built-In Microwave, Dishwasher, Disposal, Dryer, Exhaust Fan, Washer, Water Heater, Oven/Range - Electric
Fireplace N
Window Features Storm,Screens
Appliance Built-In Microwave, Dishwasher, Disposal, Dryer, Exhaust Fan, Washer, Water Heater, Oven/Range - Electric
Heat Source Electric
Laundry Washer In Unit, Dryer In Unit, Has Laundry
Exterior
Exterior Feature Porch(es), Deck(s), Patio(s)
Parking Features Garage - Rear Entry, Inside Access, Garage Door Opener, Oversized
Garage Spaces 2.0
Amenities Available Bike Trail, Club House, Common Grounds, Exercise Room, Fitness Center, Jog/Walk Path, Party Room, Picnic Area, Pier/Dock, Pool - Outdoor, Swimming Pool, Tot Lots/Playground, Water/Lake Privileges, Meeting Room
Water Access Y
Water Access Desc Canoe/Kayak,Fishing Allowed,Private Access
Roof Type Architectural Shingle
Accessibility None
Porch Porch(es), Deck(s), Patio(s)
Attached Garage 2
Total Parking Spaces 2
Garage Y
Building
Lot Description Corner, Landscaping, Level, Adjoins - Open Space, No Thru Street, Open, Private, SideYard(s)
Story 2
Foundation Crawl Space, Slab, Other
Sewer Public Sewer
Water Public
Architectural Style Contemporary, Coastal
Level or Stories 2
Additional Building Above Grade, Below Grade
Structure Type 9'+ Ceilings,High,Dry Wall
New Construction N
Schools
Elementary Schools Kent Island
Middle Schools Stevensville
High Schools Kent Island
School District Queen Anne'S County Public Schools
Others
HOA Fee Include Common Area Maintenance,Health Club,Lawn Maintenance,Management,Pier/Dock Maintenance,Pool(s),Recreation Facility,Reserve Funds,Road Maintenance,Snow Removal,Trash,Lawn Care Front,Lawn Care Rear,Lawn Care Side
Senior Community No
Tax ID 1804119851
Ownership Fee Simple
SqFt Source Assessor
Security Features Sprinkler System - Indoor,Smoke Detector,Carbon Monoxide Detector(s)
Acceptable Financing Cash, Conventional, FHA, USDA, VA
Listing Terms Cash, Conventional, FHA, USDA, VA
Financing Cash,Conventional,FHA,USDA,VA
Special Listing Condition Standard
Read Less
Want to know what your home might be worth? Contact us for a FREE valuation!

Our team is ready to help you sell your home for the highest possible price ASAP

Bought with Crystal M Smith • RE/MAX Executive
GET MORE INFORMATION





