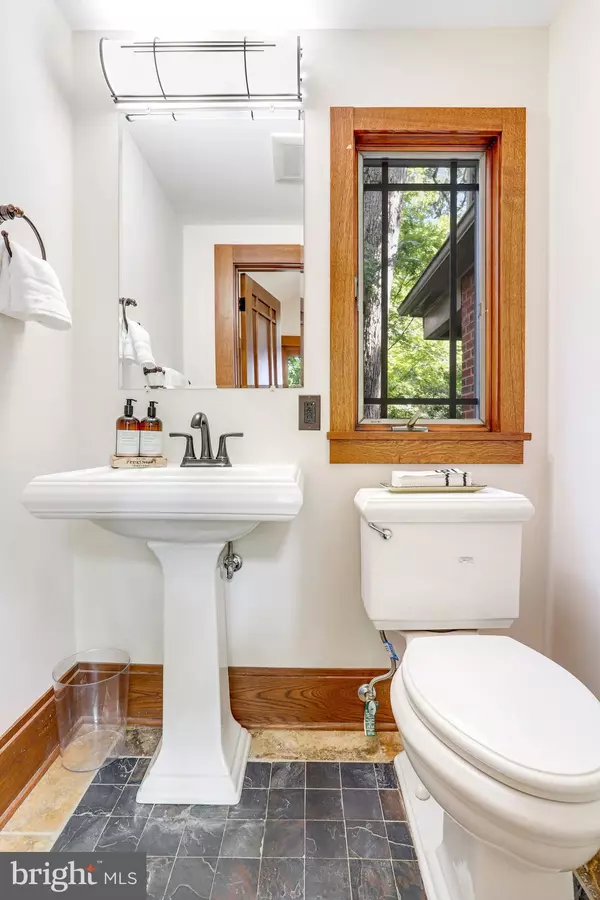$1,375,000
$1,275,000
7.8%For more information regarding the value of a property, please contact us for a free consultation.
131 N IRVING ST Arlington, VA 22201
4 Beds
3 Baths
2,124 SqFt
Key Details
Sold Price $1,375,000
Property Type Single Family Home
Sub Type Detached
Listing Status Sold
Purchase Type For Sale
Square Footage 2,124 sqft
Price per Sqft $647
Subdivision Ashton Heights
MLS Listing ID VAAR2034786
Sold Date 10/24/23
Style Craftsman,Loft
Bedrooms 4
Full Baths 3
HOA Y/N N
Abv Grd Liv Area 2,124
Originating Board BRIGHT
Year Built 1938
Annual Tax Amount $11,076
Tax Year 2022
Lot Size 8,272 Sqft
Acres 0.19
Property Description
Welcome to this Arlington home whose quiet brick exterior belies the stunning craftsmanship and woodwork waiting for you on the inside. You can tell that the use of natural materials, the craftsmanship, and the keen attention to detail were of the utmost importance.
The ambiance is both formal and inviting, with a blend of tasteful decor and functional elements. Upon entering the house, the welcoming foyer lends an air that is both charming and comforting. It is designed to make an impression while offering a transition from the outside world to the home’s warm interior.
The foyer then leads you into a spacious living room with a sense of enveloping warmth and a rustic feel. You will want to gather here with friends and family with the stone fireplace as the center of the room.
The living room connects you to the dining room, where surely you will find the pièce de résistance. One wall of exquisite hand sawn oak built-ins frame the two windows and are immediately the focal point of the room. This dining room with its rich woodwork is perfect for intimate dinners by candlelight but it can also comfortably accommodate a larger party. Walking down a few steps, you will find yourself in a sitting room bathed in natural light. Surrounded by large glass windows that overlook the backyard, the room itself feels like an extension of the outdoors, seemingly blurring the boundaries between the two. It's a space where you can sit, read, meditate, or simply enjoy the sensation of being surrounded by the calming influence of the natural world.
Rounding out this floor is the kitchen with a terracotta stone floor. Located just off the dining room, it features granite countertops, stainless steel appliances, and a built-in desk. Terracotta stone tiles line the floor. A side entry door from the kitchen allows for ease of bringing in groceries.
Ascending to the second level, this residence reveals a layout that emphasizes both comfort and functionality. On the right, you find the large, primary bedroom that takes up almost half of this level. This room can accommodate a king-sized bed with nightstands on either side while allowing room for a possible cozy reading nook. Across the hall is the second bedroom, which would also be perfect as a home office. The third room on this floor, below the step leading to the loft bedroom, could serve multiple uses including as a lovely space for a sitting room.
Climbing the stairs from this room is the loft bedroom that gives an air of living in a tree house. It features more of the stunning hand-sawn oak built-ins that provide a lot of space for storage and organization. The ensuite bath is generously sized with a large walk-in shower and features more of the beautiful and rich woodwork featured throughout the house.
The walk -out basement in this home offers a fourth bedroom. You will find a full bath and a large cedar closet. This could be a perfect opportunity for a rental living.
This peaceful backyard with native plants offers a retreat from the hustle and bustle of daily life, where you can immerse yourself in the beauty of the natural world.
New Paint throughout the home, 2023 HVAC, 2023 Hot Water Heater
Location
State VA
County Arlington
Zoning R-6
Rooms
Other Rooms Living Room, Dining Room, Primary Bedroom, Kitchen, Foyer, Bedroom 1, Sun/Florida Room, Office, Bathroom 1
Basement Daylight, Partial, Fully Finished, Heated, Outside Entrance, Windows
Interior
Hot Water Natural Gas
Heating Forced Air
Cooling Central A/C
Heat Source Natural Gas
Exterior
Water Access N
Accessibility None
Garage N
Building
Story 4
Foundation Other
Sewer Public Sewer
Water Public
Architectural Style Craftsman, Loft
Level or Stories 4
Additional Building Above Grade, Below Grade
New Construction N
Schools
Elementary Schools Long Branch
Middle Schools Jefferson
High Schools Washington Lee
School District Arlington County Public Schools
Others
Pets Allowed Y
Senior Community No
Tax ID 19-050-006
Ownership Fee Simple
SqFt Source Assessor
Acceptable Financing Cash, Conventional
Listing Terms Cash, Conventional
Financing Cash,Conventional
Special Listing Condition Standard
Pets Allowed No Pet Restrictions
Read Less
Want to know what your home might be worth? Contact us for a FREE valuation!

Our team is ready to help you sell your home for the highest possible price ASAP

Bought with Peter D Grimm • Berkshire Hathaway HomeServices PenFed Realty

GET MORE INFORMATION





